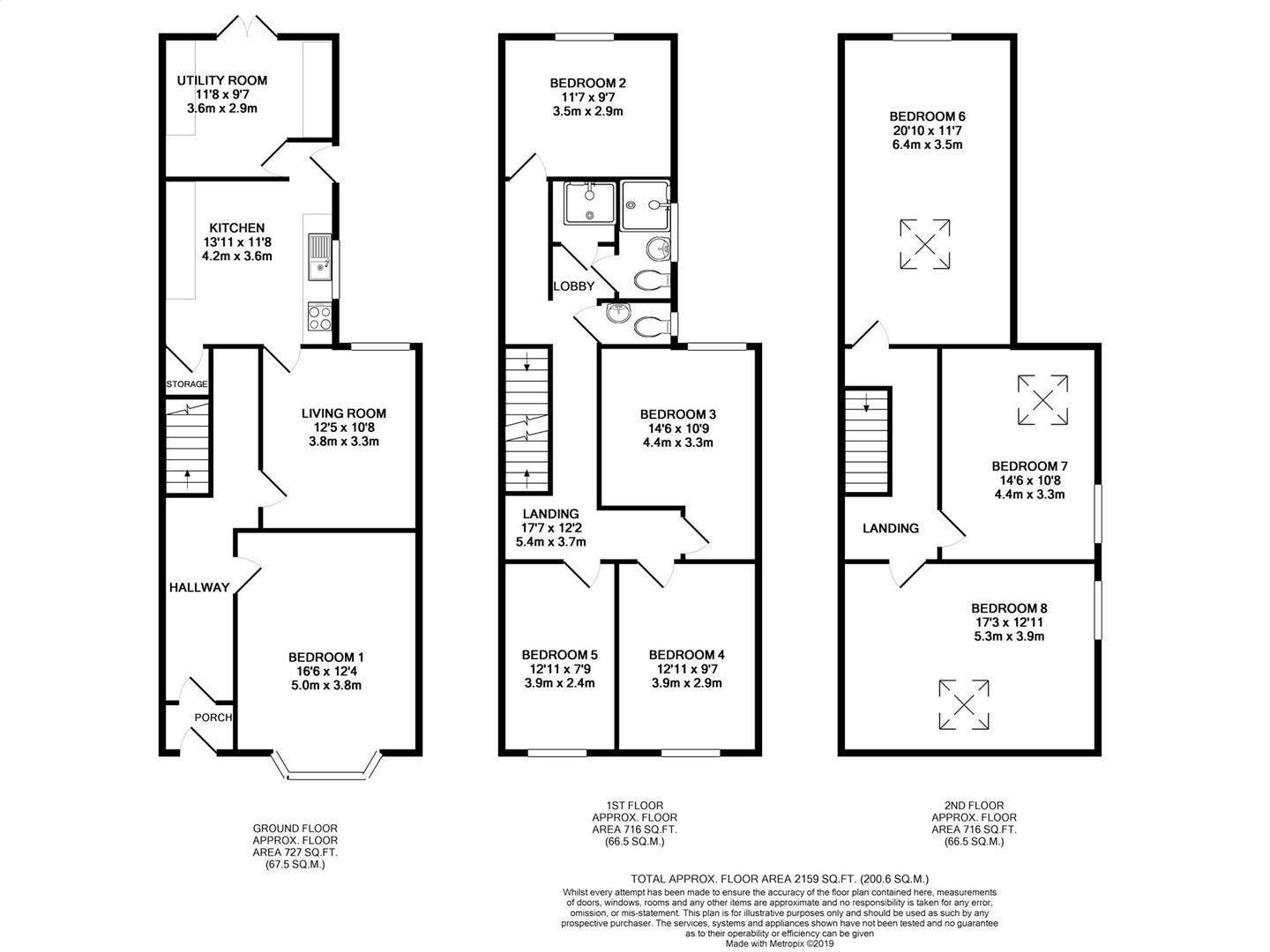17 Bedrooms Semi-detached house for sale in Radcliffe Road, West Bridgford, Nottingham NG2 | £ 825,000
Overview
| Price: | £ 825,000 |
|---|---|
| Contract type: | For Sale |
| Type: | Semi-detached house |
| County: | Nottingham |
| Town: | Nottingham |
| Postcode: | NG2 |
| Address: | Radcliffe Road, West Bridgford, Nottingham NG2 |
| Bathrooms: | 4 |
| Bedrooms: | 17 |
Property Description
These attractive semi detached properties have been converted to provide an exciting investment opportunity in a sought after location. Situated close to a wealth of facilities in West Bridgford, the properties are also within easy reach of Nottingham City Centre and numerous University sites.
The accommodation is divided across the three storeys of two properties and in total comprises; two living rooms, two kitchens, a utility room, bathroom, three shower rooms, two separate toilets and seventeen good size bedrooms.
Situated in the sought after South Nottinghamshire suburb of West Bridgford, the property is within walking distance of excellent facilities including highly regarded primary and secondary schools, shops, restaurants and parks, and of transport networks by road and tram, to the city centre.
Viewing highly recommended.
Location
The properties are situated on Radcliffe Road, West Bridgford. Close to it's junction with Edward Road.
Within walking distance of excellent local transport links, the properties are situated within easy reach of the National Water Sports Centre at Holme Pierrepont, historic Trent Bridge cricket ground, plus the home grounds of both Nottingham Forest and Notts County football clubs.
12 Radcliffe Road
To the front of the property there is gated access to a courtyard garden which leads in turn to the rear garden and to the entrance door.
The enclosed rear garden includes a large patio area with steps down to a lawn.
Accommodation
Entrance door giving access to the entrance porch, with a further entrance door leading into the entrance hall:-
Ground Floor Accommodation
Giving access to the following rooms:-
Bedroom One (5.03m x 3.76m (16'6" x 12'4"))
Living Room (3.78m x 3.25m (12'5" x 10'8"))
Fitted Kitchen (4.24m x 3.56m (13'11" x 11'8"))
Utility Room (3.56m x 2.92m (11'8" x 9'7"))
First Floor Accommodation
First floor landing giving access to the following four bedrooms, plus two shower rooms (one also with a wash hand basin and wc), and a further separate WC:-
Bedroom Two (3.53m x 2.92m (11'7" x 9'7"))
Bedroom Three (4.47m x 3.28m (14'8" x 10'9"))
Bedroom Four (3.94m x 2.92m (12'11" x 9'7"))
Bedroom Five (3.94m x 2.36m (12'11" x 7'9"))
Second Floor Accommodation
Second floor landing giving access to three further bedrooms:-
Bedroom Six (6.35m x 3.53m (20'10" x 11'7"))
Bedroom Seven (4.42m x 3.25m (14'6" x 10'8"))
Bedroom Eight (5.26m x 3.94m (17'3" x 12'11"))
14 Radcliffe Road
To the front of the property there is gated access to a courtyard garden which leads in turn to the rear garden and to the entrance door.
The enclosed rear garden includes a large patio area with steps down to a lawn.
Accommodation
Entrance door giving access to the entrance porch, with a further entrance door leading into the entrance hall:-
Ground Floor Accommodation
Giving access to the following rooms:-
Bedroom One (4.62m x 3.73m (15'2" x 12'3"))
Bedroom Two (4.17m x 3.35m (13'8" x 11'))
Living Room (3.91m x 3.53m (12'10" x 11'7"))
Fitted Kitchen (3.53m x 2.74m (11'7" x 9'))
First Floor Accommodation
First floor landing giving access to the following bedrooms, plus a fitted bathroom, a separate shower room and an additional WC.:-
Bedroom Three (3.53m x 2.74m (11'7" x 9'))
Bedroom Four (4.19m x 3.35m (13'9" x 11'))
Bedroom Five (3.99m x 3.71m (13'1" x 12'2"))
Bedroom Six (3.99m x 1.93m (13'1" x 6'4"))
Second Floor Accommodation
Second floor landing giving access to the following bedrooms:-
Bedroom Seven (6.63m x 3.53m (21'9" x 11'7"))
Bedroom Eight (3.99m x 3.33m (13'1" x 10'11"))
Bedroom Nine (5.28m x 3.10m (17'4" x 10'2"))
Currently Let
Currently let until June 2020, the freehold properties produce an income in the region of £70,000 per annum, with rooms let at £85 per room per week.
For further information, please contact the selling agent.
Disclaimer Notes
These sales particulars have been prepared by Thomas James Estate Agents on the instruction of the vendor.
Services, equipment and fittings mentioned in these particulars have not been tested, and as such, no warranties can be given. Prospective purchasers are advised to make their own enquiries regarding such matters.
These sales particulars are produced in good faith and are not intended to form part of a contract.
Whilst Thomas James Estate Agents have taken care in obtaining internal measurements, they should only be regarded as approximate.
Money Laundering
Under the Protecting Against Money Laundering and the Proceeds of Crime Act 2002, Thomas James require any successful purchasers proceeding with a purchase to provide two forms of identification i.E. Passport or photocard driving license and a recent utility bill. This evidence will be required prior to Thomas James instructing solicitors in the purchase or the sale of a property.
Energy Performance Certificate
Please note that the Energy Performance details shown here refer to 12 Radcliffe Road. For the same information regarding 14 Radcliffe Road, please contact Thomas James Estate Agents.
Property Location
Similar Properties
Semi-detached house For Sale Nottingham Semi-detached house For Sale NG2 Nottingham new homes for sale NG2 new homes for sale Flats for sale Nottingham Flats To Rent Nottingham Flats for sale NG2 Flats to Rent NG2 Nottingham estate agents NG2 estate agents



.png)











