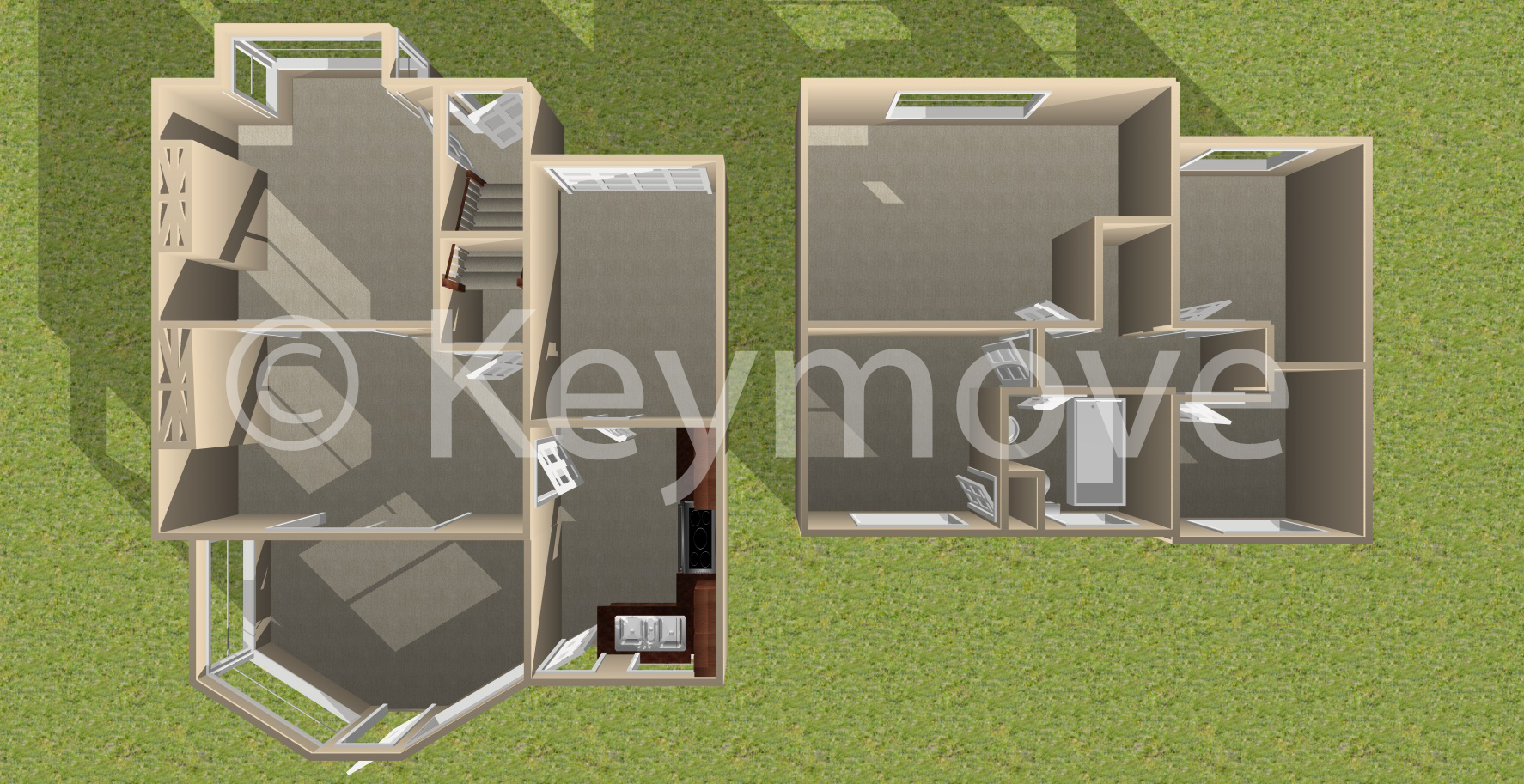4 Bedrooms Semi-detached house for sale in Radfield Drive, Bradford BD6 | £ 169,995
Overview
| Price: | £ 169,995 |
|---|---|
| Contract type: | For Sale |
| Type: | Semi-detached house |
| County: | West Yorkshire |
| Town: | Bradford |
| Postcode: | BD6 |
| Address: | Radfield Drive, Bradford BD6 |
| Bathrooms: | 1 |
| Bedrooms: | 4 |
Property Description
Description **** no onward chain **** Keymove Sales are pleased to offer this four bedroom extended semi-detached property. The home on offer has been extended to high standard to a high standard and offer three reception rooms, four bedrooms, good sized garden and further benefits from gas central heating, alarm, double glazing.
Location Radfield Drive is a highly sought after location with close proximity to the array of shops in and around the local Wibsey village including supermarkets, health centres, restaurants, banks and many more. Also only a few miles from the motorway networks and situated in the middle of bus routes to Leeds, Bradford and beyond.
Viewings This property is expected to be immensely popular, so Keymove would advise any potential buyers to contact us immediately to book in an internal viewing on .
Entrance hall
lounge 12' 9" x 10' 5" (3.90m x 3.18m) The lounge benefits from a bay window, has sliding doors into the dining room and also has Gas Central Heating, gas fire and Double Glazing.
Dining room 14' 8" x 9' 10" (4.48m x 3.00m) The dining room, could also be used as a second sitting room and benefits from Gas Central Heating, Gas fire and Double Glazing.
Kitchen 11' 6" x 8' 3" (3.52m x 2.54m) The kitchen has an array of wall and base unit's as well as a good amount of workspace, 1 bowl sink unit with drainer, Rangemaster style smeg cooker with matching extractor fan, dishwasher, Gas Central Heating and Double Glazing.
Conservatory 14' 3" x 11' 8" (4.35m x 3.57m) The conservatory offers a lovely space to relax and enjoy the summer months, this room could also be used as a garden room or office. Benefitting from Double Glazing.
Stairs and landing
master bedroom 14' 5" x 11' 1" (4.41m x 3.40m) Modern decor and Solid wood flooring. Benefitting from modern fitted wardrobes, Double Glazing and Gas Central Heating.
Bedroom 2 8' 10" x 8' 6" (2.70m x 2.60m) Modern decor and carpet. Benefitting from Double Glazing and Gas Central Heating.
Bedroom 3 8' 8" x 8' 2" (2.65m x 2.50m) Modern decor and laminate flooring. Benefitting from modern fitted wardrobes, Double Glazing and Gas Central Heating
bedroom 4/ study 8' 9" x 6' 0" (2.68m x 1.85m) Modern decor and carpet. Benefitting from Double Glazing and Gas Central Heating.
Bathroom 6' 1" x 5' 9" (1.87m x 1.77m) Part tiled family bathroom comprising of 3 piece suite including panelled bath, low level W.C., pedestal hand basin and shower over bath. Also benefitting Gas Central Heating and Double Glazing.
Gardens To the front is a three tier garden offering lawns and two large lavender plants, whilst to the rear is a good sized patio and a further lawn.
Driveway Also to the front of the property is a driveway adequate for two cars which leads to the garage. Currently the garage is used for storage purposes only with access off of the kitchen.
Why sell your home through keymove? Sell your home with Keymove and receive these benefits:
Free property appraisal
Pre-approved buyers
Accompanied viewings (upon request)
Free Floorplan
Free Pro photos.
No VAT
no sale, no fee.
Property Location
Similar Properties
Semi-detached house For Sale Bradford Semi-detached house For Sale BD6 Bradford new homes for sale BD6 new homes for sale Flats for sale Bradford Flats To Rent Bradford Flats for sale BD6 Flats to Rent BD6 Bradford estate agents BD6 estate agents



.png)











