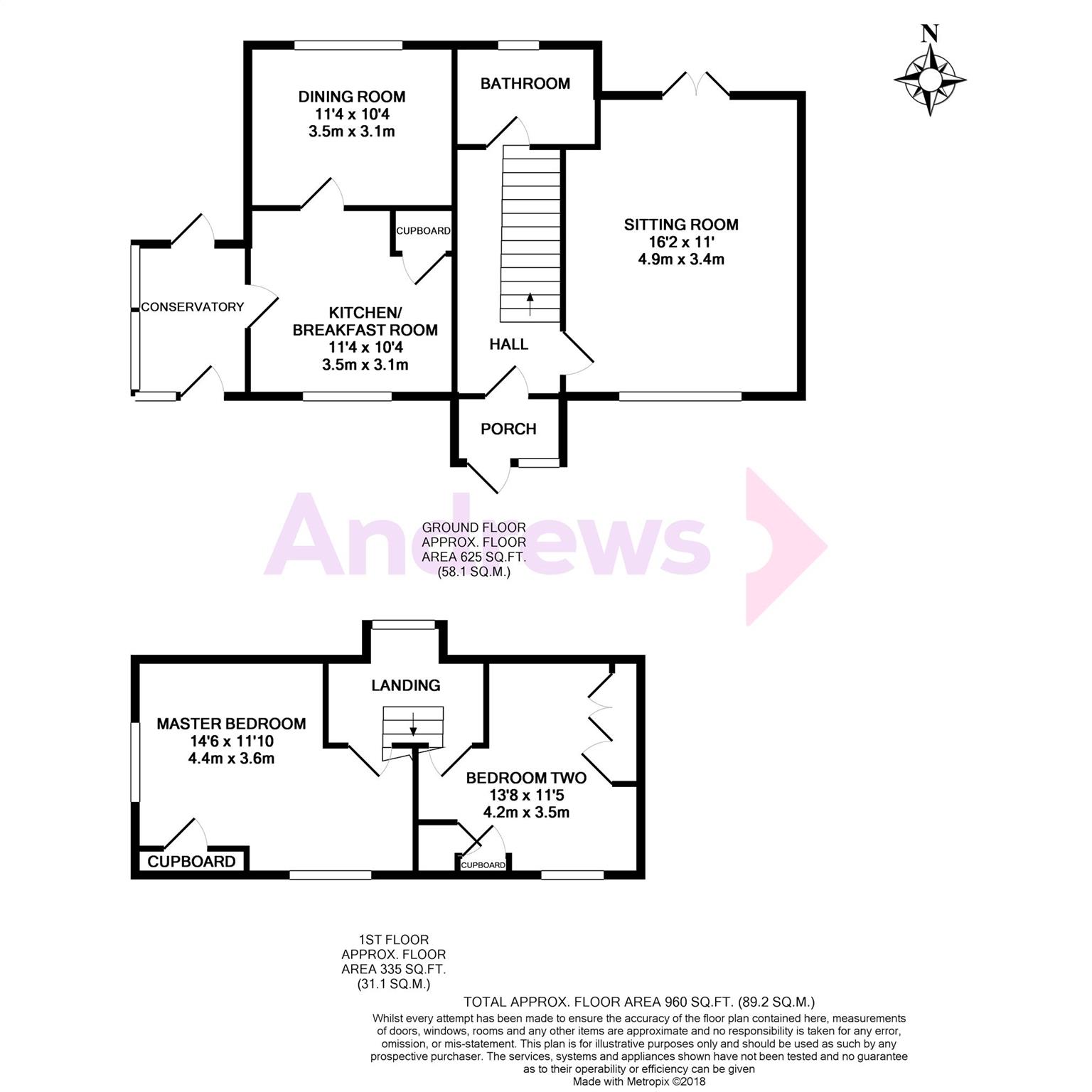2 Bedrooms Semi-detached house for sale in Radford Hill, Timsbury, Bath BA2 | £ 265,000
Overview
| Price: | £ 265,000 |
|---|---|
| Contract type: | For Sale |
| Type: | Semi-detached house |
| County: | Bath & N E Somerset |
| Town: | Bath |
| Postcode: | BA2 |
| Address: | Radford Hill, Timsbury, Bath BA2 |
| Bathrooms: | 1 |
| Bedrooms: | 2 |
Property Description
The property is set back off Radford Hill in an elevated position giving it lovely views over open countryside. To the front of the property there is space for off street parking and access to the single garage. The front garden has an abundance of mature planting with steps that lead you to the front of the house with a small patio area. The entrance porch gives way to the entrance hallway which provides space for a number of uses (desk or further storage). All of the ground floor rooms lead off the hall and to the right is a sitting room with picture window to the front and French doors leading into the garden at the rear. The kitchen is to the right of the hall and is fitted with a range of modern units and again enjoys the wonderful view. Behind the sitting room is the second reception room/ third bedroom which would be ideally suited to a dining room as it leads off the kitchen. The family bathroom is also on the ground floor. On the first floor, there are two double bedrooms which have full benefit of the views and lovely cosy bedrooms. The rear garden has been landscaped in the past to provide multiple levels however, is in need of some tlc to bring it back to life.
Entrance Hall
Radiator.
Kitchen (3.45m x 3.15m)
Double glazed window to front, part tiling to walls, single drainer, one and a half bowl inset sink unit with cupboards under, range of base and wall units, laminate worktops, plumbed for washing machine, fitted dishwasher, cooker point, radiator, tiled floor.
Dining Room (3.45m x 3.15m)
Double glazed window to rear, radiator, french doors to garden.
Sitting Room (4.93m x 3.45m max)
Double glazed window to front, radiator, coved ceiling, gas living flame fire, television point.
Sun Room (2.54m x 1.88m)
Half glazed, door to front, door to rear garden.
Bathroom
Double glazed window to rear, panel bath, pedestal wash hand basin, low level WC, part tiled walls, radiator.
Landing
Double glazed window to rear.
Bedroom One (4.42m max x 3.61m max)
Double glazed windows to front and side, radiator, fitted cupboard.
Bedroom Two (4.17m max x 3.48m max)
Double glazed window to front, two fitted cupboards, one housing the gas boiler, fitted wardrobe.
Rear Garden (14.94m x 9.04m)
Landscaped rear garden, with steps leading to patio, hedges to side and rear.
Front Garden (7.14m x 11.20m)
Front garden with trees and shrubs, steps leading to front door.
Garage (4.70m x 3.28m)
Single with up and over door.
Property Location
Similar Properties
Semi-detached house For Sale Bath Semi-detached house For Sale BA2 Bath new homes for sale BA2 new homes for sale Flats for sale Bath Flats To Rent Bath Flats for sale BA2 Flats to Rent BA2 Bath estate agents BA2 estate agents



.png)











