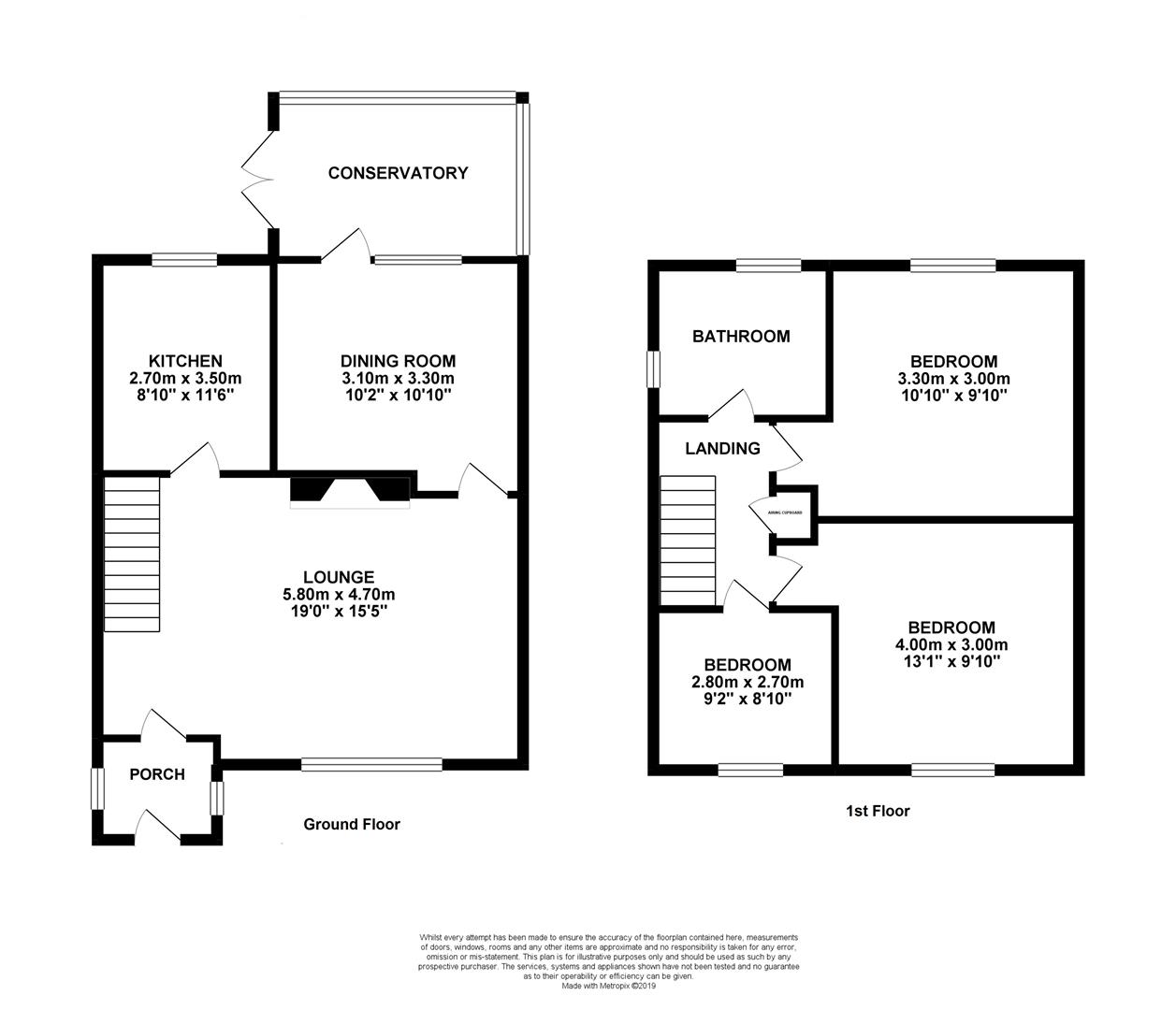3 Bedrooms Semi-detached house for sale in Radnor Road, Luton LU4 | £ 245,000
Overview
| Price: | £ 245,000 |
|---|---|
| Contract type: | For Sale |
| Type: | Semi-detached house |
| County: | Bedfordshire |
| Town: | Luton |
| Postcode: | LU4 |
| Address: | Radnor Road, Luton LU4 |
| Bathrooms: | 1 |
| Bedrooms: | 3 |
Property Description
Alexander & Co are delighted to offer 'For Sale' this well presented three bedroom semi detached family home located in a popular location on the Luton & Dunstable borders.
Accommodation comprises entrance porch, lounge, separate kitchen and dining room, conservatory, three bedrooms, family bathroom, mature rear garden, front garden, driveway parking for two cars, uPVC Double Glazing and Gas Fired Central Heating.
The property is also available with vacant possession and no onward chain.
The Accommodation Comprises Of:
Porch
Double-glazed door to side aspect, uPVC double-glazed windows to front and side aspect, obscure wooden door and window to:
Lounge (5.74m x 3.51m (18'10" x 11'6"))
UPVC double-glazed window to front aspect, radiator, stairs rising to first floor, understairs storage cupboard, wall mounted gas fire, doors to kitchen and dining room.
Kitchen (2.57m x 3.48m (8'5" x 11'5"))
UPVC double-glazed window to rear aspect, range of wall, base and drawer units, roll top worksurfaces incorporating single drainer stainless steel sink unit with mixer tap, cooker point, space for fridge/freezer, plumbing for washing machine, space for tumble dryer, part tiled walls, door to:
Dining Room (2.97m x 3.48m (9'9" x 11'5"))
UPVC double-glazed window to rear aspect, uPVC double-glazed door to rear aspect, radiator, doors to lounge and conservatory.
Conservatory (2.57m x 2.59m (8'5" x 8'6"))
UPVC double-glazed triple aspect windows, tiled flooring.
Landing
UPVC double-glazed window to side aspect, airing cupboard housing hot water tank, loft hatch, doors to:
Bedroom One (3.84m into doorway x 4.14m (12'7" into doorway x 1)
UPVC double-glazed window to front aspect, single panel radiator, coving to textured ceiling, radiator.
Bedroom Two (3.84m x 2.90m (12'7" x 9'6"))
UPVC double-glazed window to rear aspect, radiator, coving to textured ceiling.
Bedroom Three (2.57m x 2.64m (8'5" x 8'8"))
UPVC double-glazed window to rear aspect, radiator, coving to textured ceiling.
Bathroom
Obscured uPVC double-glazed window to front and side aspect, panel bath, wash hand basin set in vanity unit, low level WC.
Front
Block paved driveway for minimum two vehicles.
Rear Garden
Small patio area, mainly laid to lawn, small shingle area, range of mature tree, shrubs and plants, two brick built lockable storage cupboards, gated side access leading to front.
Property Location
Similar Properties
Semi-detached house For Sale Luton Semi-detached house For Sale LU4 Luton new homes for sale LU4 new homes for sale Flats for sale Luton Flats To Rent Luton Flats for sale LU4 Flats to Rent LU4 Luton estate agents LU4 estate agents



.png)











