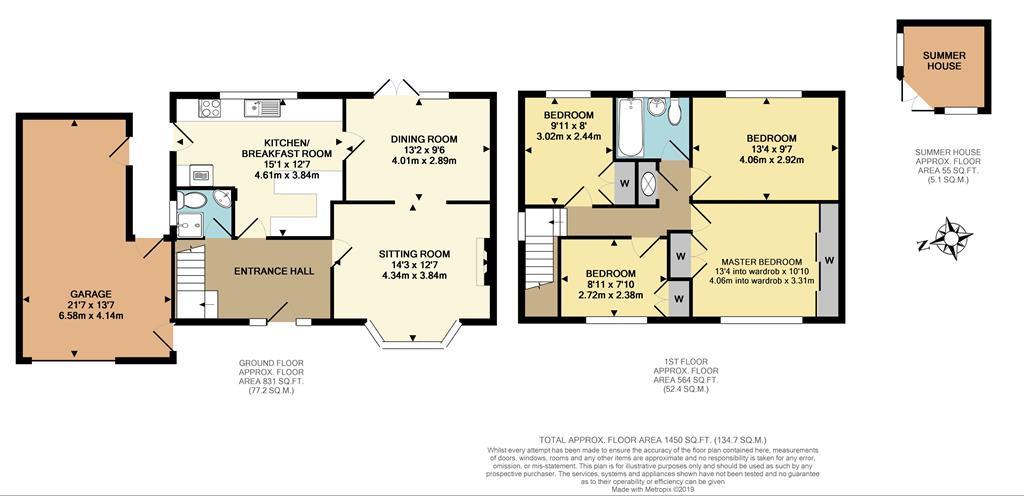4 Bedrooms Semi-detached house for sale in Radstock Way, Merstham RH1 | £ 525,000
Overview
| Price: | £ 525,000 |
|---|---|
| Contract type: | For Sale |
| Type: | Semi-detached house |
| County: | Surrey |
| Town: | Redhill |
| Postcode: | RH1 |
| Address: | Radstock Way, Merstham RH1 |
| Bathrooms: | 0 |
| Bedrooms: | 4 |
Property Description
A four bedroom semi detached family house with 15' kitchen/breakfast room, 14' sitting room, downstairs shower room, 21' garage, landscaped rear garden with summer house and off street parking for four vehicles. Merstham Village offers local schools, shops and amenities and mainline railway station providing links to London, Gatwick and the South Coast. Buses serve Redhill town centre which offers more comprehensive facilities including restaurants, shops, banks and Redhill station.
Front door
Leading through to:
Entrance hall
Stairs leading to first floor landing, radiator, power points, telephone point, cupboard housing fuse board and electric meter, thermostat for central heating, understairs storage, understairs recess study area, wall mounted light, front aspect Upvc obscured double glazed window, door to:
Sitting room
4.34m (14' 3") x 3.84m (12' 7")
Front aspect Upvc double glazed windows, double radiator, power points, t.V. Aerial point, gas fire, archway to:
Dining room
4.01m (13' 2") x 2.90m (9' 6")
Rear aspect Upvc double glazed window overlooking patio and rear garden, rear aspect Upvc double glazed patio doors giving access to rear garden, radiator, power points, dimmer switch, door to:
Kitchen/breakfast room
4.60m (15' 1") x 3.84m (12' 7")
Fitted in a range of wall mounted and base level units, roll top work surface, stainless steel sink with mixer tap, integrated electric oven, integrated electric microwave, integrated 4 ring gas hob with extractor hood over, integrated dishwasher, space and plumbing for washing machine, space for fridge/freezer, down-lighters, power points, concealed lighting, breakfast bar, two electric heaters, tiled walls, cupboard housing Potterton boiler, control panel for central heating and hot water, rear aspect Upvc double glazed windows overlooking rear garden.
Ground floor shower room
Comprising shower cubicle, w.C., wash hand basin, window.
Stairs leading to first floor landing
Side aspect Upvc double glazed window, access to boarded and insulated loft via hatch with fitted loft ladder, cupboard housing immersion heater, water tank and shelving, door to:
Master bedroom
4.06m (13' 4") x 3.30m (10' 10") (into wardrobes)
Front aspect Upvc double glazed windows, radiator, fitted wardrobes with mirror glide door, hanging rail and shelving, double fitted cupboard with hanging rail, shelving and fitted cupboard above, t.V. Aerial point, power points, radiator.
Bedroom 2
4.06m (13' 4") x 2.92m (9' 7")
Rear aspect Upvc double glazed window, radiator, power points, dimmer switch.
Bedroom 3
3.02m (9' 11") x 2.44m (8' 0")
Rear aspect Upvc double glazed window, radiator, power points, double fitted wardrobe with shelving and fitted cupboard above.
Bedroom 4
2.72m (8' 11") x 2.39m (7' 10")
Front aspect Upvc double glazed window, radiator, fitted cupboard with hanging rail, shelving and fitted cupboard above, power points, telephone point.
Family bathroom
A white three piece suite comprising low level w.C. With concealed cistern, vanity unit with inset wash hand and chrome style mixer tap, separate shower over bath, tiled walls, heated towel rail, rear aspect obscured Upvc double glazed window, shaver point.
Outside
rear garden
Mainly laid to lawn with mature shrubs and flower borders, panelled fencing, outside power, outside lighting, shed, two greenhouses (both with power), vegetable garden with raspberry canes and blackcurrants, compost, water butts, outside watertap.
Summer house
With glazing to three sides, power and light.
Garage
6.58m (21' 7") x 4.14m (13' 7")
Metal up and over door, side access, power and light.
Front garden
Area of level lawn, mature shrubs and flower borders, off street parking for three to four vehicles, panelled fencing, sensor lighting, outside light.
Property Location
Similar Properties
Semi-detached house For Sale Redhill Semi-detached house For Sale RH1 Redhill new homes for sale RH1 new homes for sale Flats for sale Redhill Flats To Rent Redhill Flats for sale RH1 Flats to Rent RH1 Redhill estate agents RH1 estate agents



.png)











