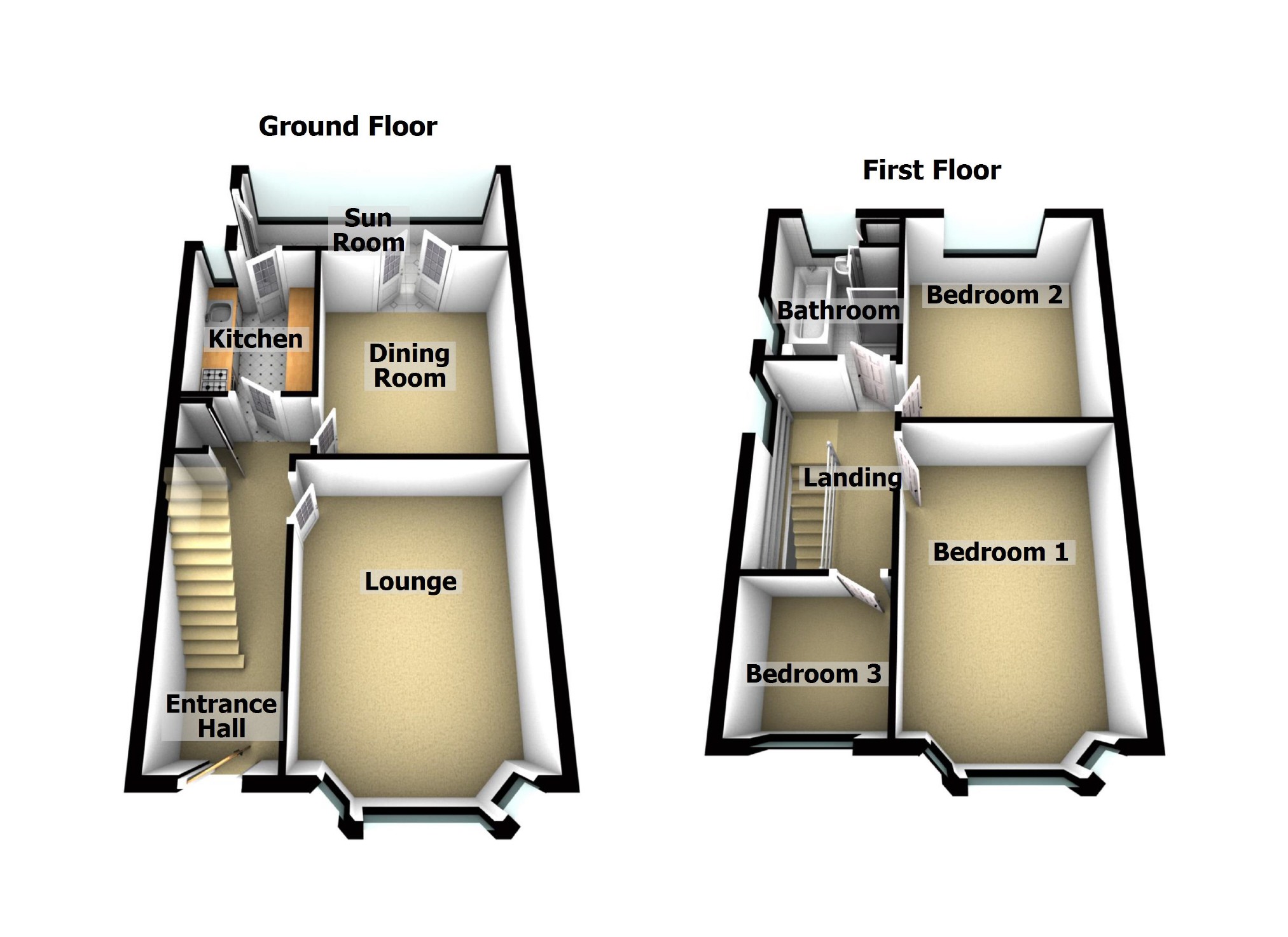3 Bedrooms Semi-detached house for sale in Raglan Road, Sketty, Swansea SA2 | £ 230,000
Overview
| Price: | £ 230,000 |
|---|---|
| Contract type: | For Sale |
| Type: | Semi-detached house |
| County: | Swansea |
| Town: | Swansea |
| Postcode: | SA2 |
| Address: | Raglan Road, Sketty, Swansea SA2 |
| Bathrooms: | 1 |
| Bedrooms: | 3 |
Property Description
A traditional built (circa 1930's) bay windowed semi detached family home situated in this popular and sought after residential area of Sketty conveniently located within walking distance of the shops and amenities at Tycoch Square and Sketty. The property is in a good catchment area for both primary and secondary schools and the local college and uwtsd are also located close by. An ideal family home offering flexible accommodation that includes lounge, kitchen, dining room and sun room to the ground floor, to the first floor there are three bedrooms and bathroom. The property also benefits from double glazed windows, driveway parking leading to a single detached garage and an enclosed rear garden. In our opinion as agents a must see property. No chain. EER E41
Entrance Hall
Enter via front door, tiled flooring, picture rail, stairs to first floor with storage under housing combination boiler, doors to:
Lounge (13'8 x 11'4 (4.17m x 3.45m))
Large double glazed bay window to front, ceiling coving, picture rail, fitted gas fire incorporating a tiled hearth and wooden mantlepiece.
Dining Room (12'2 x 10'3 (3.71m x 3.12m))
Ceiling coving, picture rail, door to sun room.
Kitchen (9'2 x 6'5 (2.79m x 1.96m))
Double glazed bay window to rear, fitted with a range of wall and base units with work surfaces over incorporating stainless steel sink and drainer, integrated 4 ring electric hob and gas cooker with extractor over, plumbing and space for washing machine, door to:
Sun Room (12'9 x 5'2 (3.89m x 1.57m))
Frosted double doors to dining room and frosted door to kitchen, side door leading to rear garden, large double glazed windows overlooking the rear garden.
First Floor Landing
Stained glass window to side, access to loft, picture rail, doors to:
Bedroom One (14'4 x 10'4 (4.37m x 3.15m))
Large double glazed bay window to front, ceiling coving, picture rail.
Bedroom Two (12'3 x 10'4 (3.73m x 3.15m))
Double glazed window to rear, ceiling coving, picture rail.
Bedroom Three (6'9 x 6'9 (2.06m x 2.06m))
Double glazed window to front, picture rail.
Bathroom (9'1 x 6'8 (2.77m x 2.03m))
Obscured double glazed window to side and rear, 3 piece suite comprising panel bath with mixer tap, low level WC, wash hand basin, separate shower cubicle, airing cupboard.
Externally
To the front of the property is driveway parking suitable for at least 2 vehicles, leading to a single detached garage To the rear is an enclosed good sized level garden laid mainly to lawn with a selection of mature shrub borders.
Services
We are advised that mains services are connected to the property.
Viewing
Strictly by appointment only with our Sketty branch on .
You may download, store and use the material for your own personal use and research. You may not republish, retransmit, redistribute or otherwise make the material available to any party or make the same available on any website, online service or bulletin board of your own or of any other party or make the same available in hard copy or in any other media without the website owner's express prior written consent. The website owner's copyright must remain on all reproductions of material taken from this website.
Property Location
Similar Properties
Semi-detached house For Sale Swansea Semi-detached house For Sale SA2 Swansea new homes for sale SA2 new homes for sale Flats for sale Swansea Flats To Rent Swansea Flats for sale SA2 Flats to Rent SA2 Swansea estate agents SA2 estate agents



.png)










