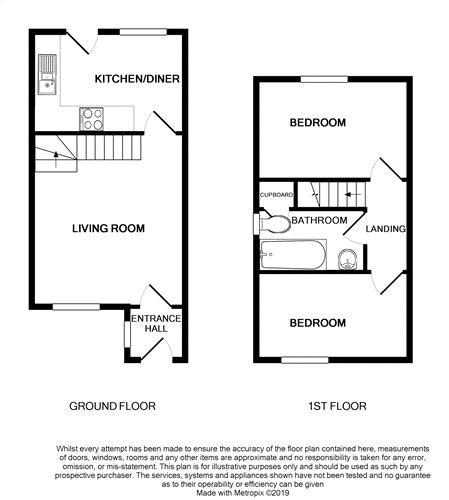2 Bedrooms Semi-detached house for sale in Rainer Close, Stratone Village, Swindon SN3 | £ 197,000
Overview
| Price: | £ 197,000 |
|---|---|
| Contract type: | For Sale |
| Type: | Semi-detached house |
| County: | Wiltshire |
| Town: | Swindon |
| Postcode: | SN3 |
| Address: | Rainer Close, Stratone Village, Swindon SN3 |
| Bathrooms: | 1 |
| Bedrooms: | 2 |
Property Description
Chappells estate agents & property management Est. 1986 offer to the sales market this two double bedroom semi detached home situated in the much sought after Stratone Village on the East side of Swindon. The accommodation consists of an entrance porch, sitting room and kitchen/breakfast room. To the first floor there are two double bedrooms and family bathroom. There is a driveway to the front providing off road parking. Contact Chappells to arrange your viewing to avoid disappointment.
Entrance Porch
Via uPVC double glazed door and wood panelled door to:
Sitting Room (16' 0'' x 12' 2'' (4.88m x 3.71m))
Front with uPVC double glazed window, electric wall heater, stairs to first floor landing, door to:
Kitchen/Breakfast Room (12' 2'' x 9' 0'' (3.71m x 2.75m))
Rear with uPVC double glazed window and uPVC double glazed door, comprising one and a half bowl stainless steel sink unit with mixer tap, follow on roll top work surface with tiled splashback, built-in four ring electric hob with oven below and extractor hood over, range of wall and floor fitted matching kitchen units, plumbing and space for washing machine.
First Floor Landing
Wood panelled doors to all rooms.
Bedroom One (12' 2'' x 9' 0'' (3.71m x 2.75m))
Rear with uPVC double glazed window, wall mounted electric heater.
Bedroom Two (12' 2'' x 7' 1'' (3.71m x 2.15m))
Front with uPVC double glazed window and wall mounted electric heater.
Bathroom
Side with obscure uPVC double glazed window and comprising panelled bath with shower over and tiled walls, pedestal wash hand basin with mixer tap, low level wc unit with dual flush button, wall mounted mirror fronted bathroom cabinet and feature tiled flooring.
To The Front Of The Property
Gravelled driveway providing off road parking, gate give access to rear, gravelled path giving access to front entrance and lawn area.
To The Rear Of The Property
Paved patio area extending to lawn with shrub borders, wooden shed and enclosed by panel fencing.
Property Location
Similar Properties
Semi-detached house For Sale Swindon Semi-detached house For Sale SN3 Swindon new homes for sale SN3 new homes for sale Flats for sale Swindon Flats To Rent Swindon Flats for sale SN3 Flats to Rent SN3 Swindon estate agents SN3 estate agents



.png)










