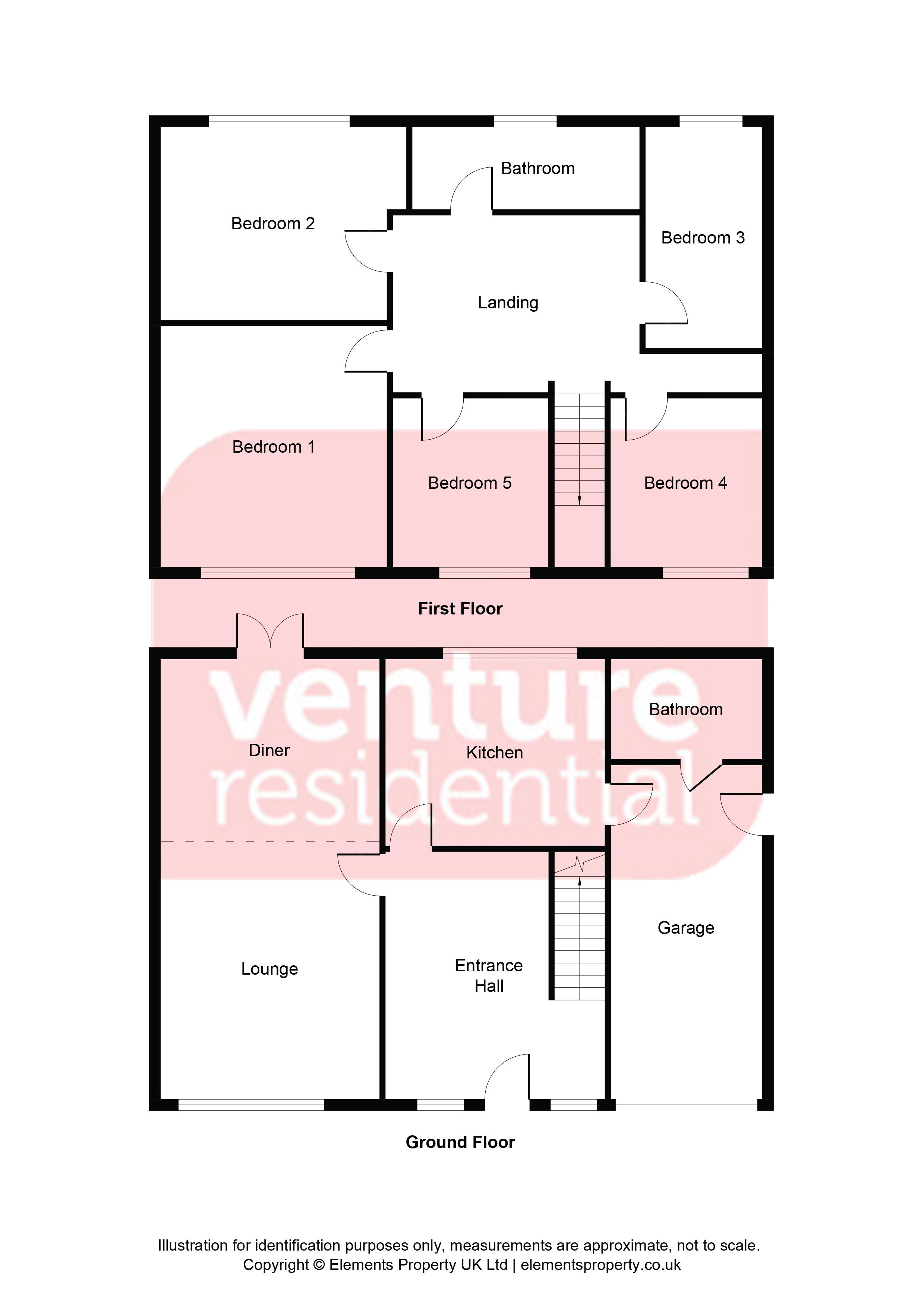5 Bedrooms Semi-detached house for sale in Raleigh Grove, Luton LU4 | £ 435,000
Overview
| Price: | £ 435,000 |
|---|---|
| Contract type: | For Sale |
| Type: | Semi-detached house |
| County: | Bedfordshire |
| Town: | Luton |
| Postcode: | LU4 |
| Address: | Raleigh Grove, Luton LU4 |
| Bathrooms: | 2 |
| Bedrooms: | 5 |
Property Description
Venture residential delighted to be instructed to sell this larger than average family home in the popular Challney area of Luton.
This large family home spans over two floors covering over 1350 sq ft, making it perfect for a growing family.
Comprising on the ground floor an entrance hall, lounge, dining room, kitchen, ground floor bathroom, garage, five bedrooms on the first floor as well as a bathroom. Externally the property boasts a front garden with off road parking and a large rear garden.
The location of this is perfect for a commuter. Leagrave train station is a short drive away, where you can get into London in 34 minutes. You are also very close to the M1 junction 11.
A viewing is highly advised. Call Venture Residential t arrange a suitable time to view on .
Entrance Hall
Double glazed door and window, under stairs cupboard and radiator.
Lounge (14' 1'' x 12' 2'' (4.3m x 3.7m))
Double glazed window to front aspect, fireplace, radiator, television aerial and telephone point.
Dining Room (10' 2'' x 9' 2'' (3.1m x 2.8m))
Window to rear aspect, radiator and double doors leading to rear garden.
Kitchen (11' 10'' x 8' 10'' (3.6m x 2.7m))
Fitted kitchen with a range of wall and base units with work surfaces, sink/drainer unit, splash back tiling, gas oven, hob, cooker hood, plumbing for washing machine and space for fridge freezer, double glazed window to rear aspect and door to garage.
Front Garden
Paved driveway.
Rear Garden
Mainly laid to lawn with plants and shrubs in borders, patio area and decking area.
Garage
Up and over door with power and lighting.
Bedroom 1 (13' 1'' x 9' 10'' (4.0m x 3.0m))
Double glazed window to front aspect and radiator.
Bedroom 2 (12' 2'' x 11' 10'' (3.7m x 3.6m))
Double glazed window to rear aspect, built in wardrobes and radiator.
Bedroom 3 (13' 5'' x 7' 7'' (4.1m x 2.3m))
Double glazed window to front aspect, built in wardrobes, and radiator.
Bedroom 4 (7' 7'' x 6' 11'' (2.3m x 2.1m))
Double glazed window to rear aspect.
Bedroom 5 (4' 11'' x 7' 3'' (1.5m x 2.2m))
Double glazed window to front aspect, built in wardrobe and radiator.
Bathroom
Double glazed window to rear aspect, shower cubicle with shower, wash hand basin, low level WC and part tiling.
Ground Floor Bathroom
Bath with mixer taps, low level WC, radiator and fully tiled.
Property Location
Similar Properties
Semi-detached house For Sale Luton Semi-detached house For Sale LU4 Luton new homes for sale LU4 new homes for sale Flats for sale Luton Flats To Rent Luton Flats for sale LU4 Flats to Rent LU4 Luton estate agents LU4 estate agents



.png)











