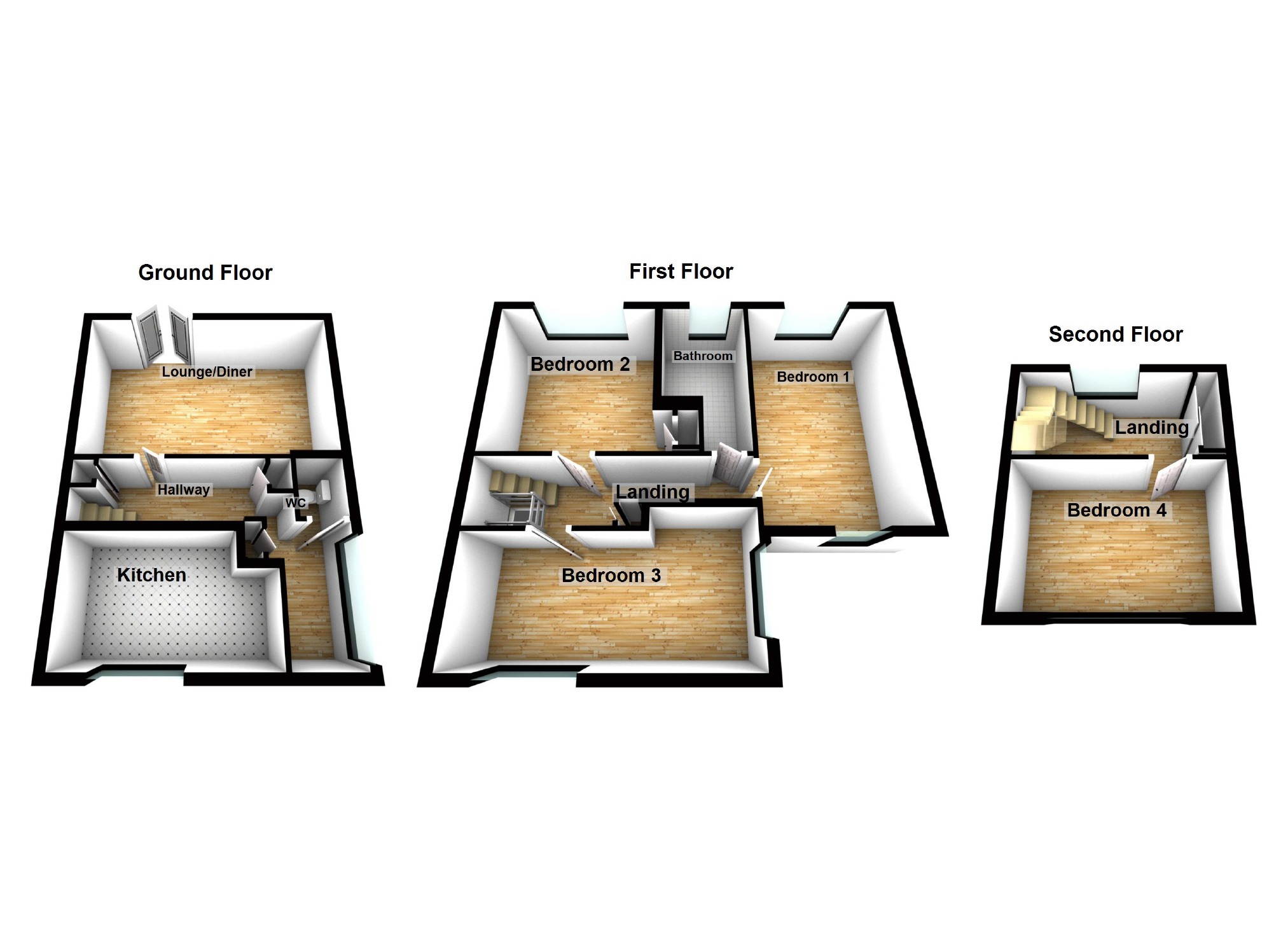4 Bedrooms Semi-detached house for sale in Ramblers Lane, Newhall, Harlow, Essex CM17 | £ 399,995
Overview
| Price: | £ 399,995 |
|---|---|
| Contract type: | For Sale |
| Type: | Semi-detached house |
| County: | Essex |
| Town: | Harlow |
| Postcode: | CM17 |
| Address: | Ramblers Lane, Newhall, Harlow, Essex CM17 |
| Bathrooms: | 1 |
| Bedrooms: | 4 |
Property Description
Geoffrey Matthew Estates are delighted to bring to the market this well presented four bedroom mid terrace town house set over three floors. The ground floor has a downstairs cloakroom, lounge diner and a modern fitted kitchen. The first floor offers three good size bedrooms and a family bathroom. The top floor has the fourth bedroom. Outside it has a large garden and the benefit of a car port and drive.
Newhall is situated in a new development of Harlow and is close to all local amenities and schooling.
The Accommodation In Detail Comprises;
Front door leading to:
Entrance Hall
Radiator. Two storage cupboards. Door leading to downstairs cloakroom
Downstairs Cloakroom
With wash hand basin. Tiled splash-backs. Radiator. Low level WC.
Kitchen (7'9 x 12'10 (2.36m x 3.91m))
A range of modern eye and base level units with working surfaces over. Inset sink unit. Tiled splash-backs. Inset electric oven with gas hob and extractor hood above. Integral dishwasher. Integral fridge freezer. Integral washing machine. Radiator. Spotlights to ceiling. Window to front aspect.
Lounge (11'0 x 17'9 (3.35m x 5.41m))
TV and telephone points. Radiator.
First Floor Landing
Hatch to loft. Radiator. Storage cupboard. Doors leading to:
Bedroom One (17'9 x 7'9 (5.41m x 2.36m))
Two radiators. Floor to ceiling windows to side aspect. Two radiators. TV points.
Bedroom Two (9'9 x 16'4 (2.97m x 4.98m))
TV point. Window to rear aspect. Radiator. Window to front aspect.
Bedroom Three (10'10 x 11'2 (3.30m x 3.40m))
TV point. Radiator. Window to rear aspect.
Family Bathroom
Tiled flooring and walls. Panelled bath with shower above. Inset wash hand basin. Low level WC. Spotlights to ceiling. Opaque window to rear aspect.
Second Floor Landing
Double doors leading to storage area. Window to rear aspect. Radiator. Door leading to:
Bedroom Four (8'0 x 13'0 (2.44m x 3.96m))
Window to front aspect. Radiator.
Outside
The rear garden has a partly decked area. Enclosed by panelled fencing. The remainder laid to lawn. Shed with power and lighting. Decking area to the rear.
These particulars are believed to be correct but their accuracy is not guaranteed. They do not constitute any part of an offer or contract and no responsibility is taken for any error, omission or statement in these particulars by geoffrey matthew estates Ltd. Please note that any Floor Plans are not to scale and represent a guide only.
Property Location
Similar Properties
Semi-detached house For Sale Harlow Semi-detached house For Sale CM17 Harlow new homes for sale CM17 new homes for sale Flats for sale Harlow Flats To Rent Harlow Flats for sale CM17 Flats to Rent CM17 Harlow estate agents CM17 estate agents



.png)










