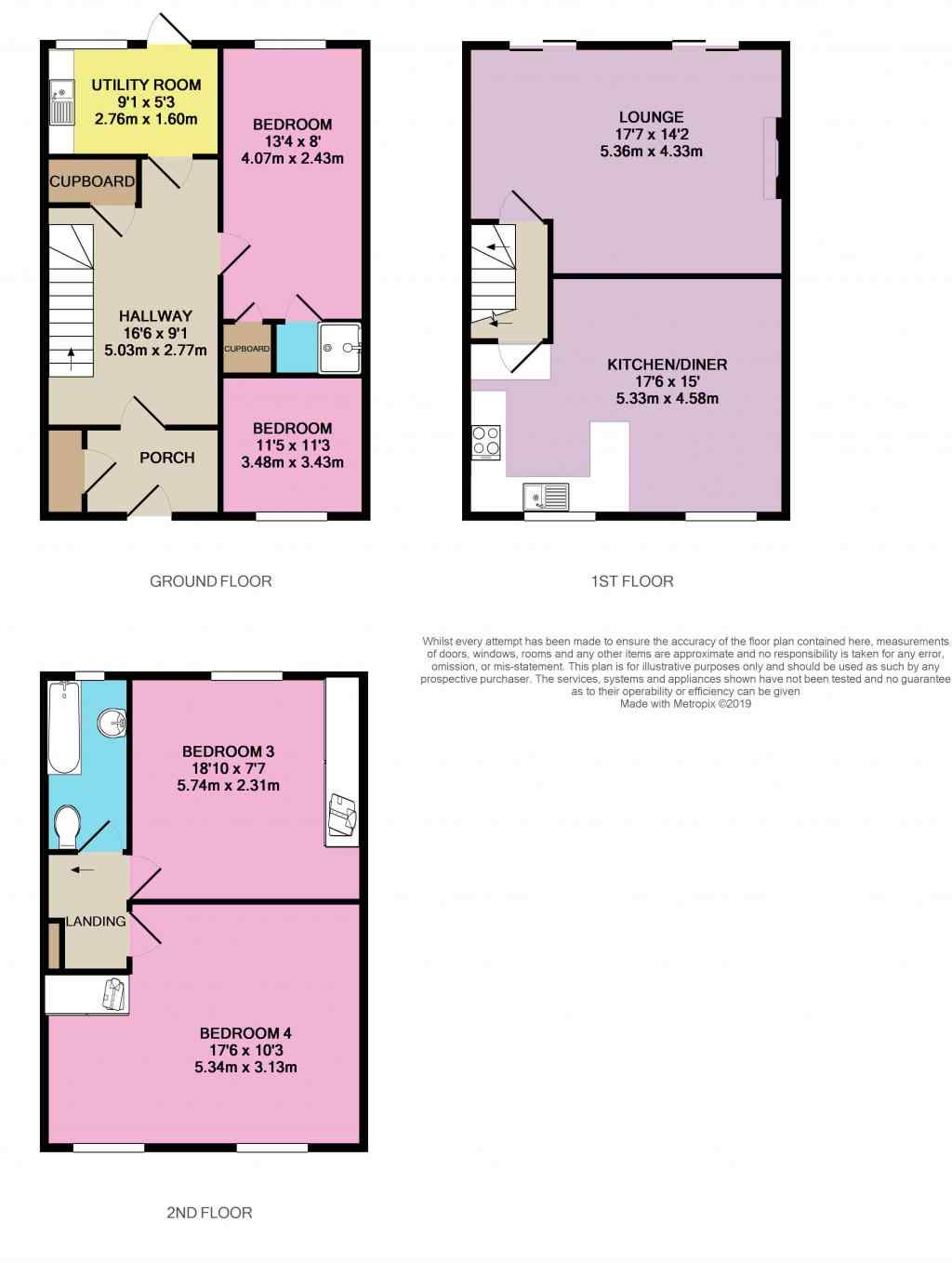4 Bedrooms Semi-detached house for sale in Ramleh Park, Crosby, Liverpool L23 | £ 325,000
Overview
| Price: | £ 325,000 |
|---|---|
| Contract type: | For Sale |
| Type: | Semi-detached house |
| County: | Merseyside |
| Town: | Liverpool |
| Postcode: | L23 |
| Address: | Ramleh Park, Crosby, Liverpool L23 |
| Bathrooms: | 3 |
| Bedrooms: | 4 |
Property Description
A perfectly located split-level, two storey semi-detached home in highly sought-after area of Blundesllsands, with four double bedrooms, a substantial driveway for multiple cars, detached garage and sea views. Entering through the porch to an elegant and spacious hallway. On the ground floor you will find a double bedroom with en-suite shower, a further double bedroom and utility with access through to the rear garage and garden. This home really makes the most of the sea- views with the lounge (and kitchen diner) located on the first floor plus two large Juliet style balcony doors in the lounge. With a further two double bedrooms on the second floor and modern family bathroom. Call 24/7 to book a viewing.
Outside to the front is a long-curved driveway for multiple cars and grassed lawns. To the side the Driveway continues with large wooden gates through to detached garage and easy maintenance pebble garden with decked sun patio.
Blundellsands is both prestigious and popular area, offering facilities such as the West Lancashire Golf Club and Waterloo Rugby club. Also award-winning Crosby beach featuring Anthony Gormley's 'Another Place' statues plus numerous parks within the local area. An L23 postcode is also attractive due to the highly sought after primary and secondary schools nearby. You have the bustling Coronation Road and College Road close by with their independent shops, cafes and restaurants.
This home includes:
- Porch
1.48m x 2.31m (3.4 sqm) - 4' 10" x 7' 6" (36 sqft)
UPVC front door. Wood effect laminate flooring. Storage cupboard. Vestibule door through to hallway. - Hallway
5.03m x 2.77m (13.9 sqm) - 16' 6" x 9' 1" (149 sqft)
Decorative dado rails. Wood effect Laminate flooring. Radiator. Door to all ground floor rooms. Stairs with fitted carpet to first floor. - Bedroom 1
4.07m x 2.43m (9.8 sqm) - 13' 4" x 7' 11" (106 sqft)
Fitted carpet. Window to rear aspect. Storage Cupboard. Radiator. Door to shower room. - Shower Room
0.79m x 1.57m (1.2 sqm) - 2' 7" x 5' 1" (13 sqft)
Shower cubicle with electric shower. Electric heater. Cushion flooring - Bedroom 2
3.48m x 2.43m (8.4 sqm) - 11' 5" x 7' 11" (91 sqft)
Fitted carpet. Window to front aspect.Radiator. - Utility Room
1.6m x 2.76m (4.4 sqm) - 5' 2" x 9' (47 sqft)
A range of base and high fitted units. Sink and Drainer. Plumbing for washing machine. Tiled flooring Door to rear garden. - Downstairs Cloakroom
1.68m x 1.1m (1.8 sqm) - 5' 6" x 3' 7" (19 sqft)
WC with low level basin sink. - Landing
2.63m x 1.04m (2.7 sqm) - 8' 7" x 3' 4" (29 sqft)
Fitted carpet to stairs. Wood effect laminate flooring. Doors to kitchen diner and lounge. Stairs to second floor. - Kitchen / Dining Room
5.33m x 4.58m (24.4 sqm) - 17' 5" x 15' (262 sqft)
A range of base and high level fitted units. Halogen hob with electric oven and grill and over extractor. Wood effect laminate flooring. Two windows to front aspect. - Lounge
4.33m x 5.36m (23.2 sqm) - 14' 2" x 17' 7" (249 sqft)
Wood effect laminate flooring. Two Juliet style sliding doors looking over garden. Electric fireplace with feature surround. - Landing
2.41m x 1.06m (2.5 sqm) - 7' 10" x 3' 5" (27 sqft)
Fitted carpet. Storage cupbaord. Doors to Bedroom 3 and 4. - Bathroom
1.98m x 2.37m (4.6 sqm) - 6' 5" x 7' 9" (50 sqft)
Tiled Flooring. Velux window to rear aspect. Fitted white bathroom suite compromising full size bath, Sink and WC. Chrome effect heated towel rail. - Bedroom 3
5.74m x 2.31m (13.2 sqm) - 18' 9" x 7' 6" (142 sqft)
Wood effect laminate flooring. Fitted wardrobes and dressing table. Window to rear aspect. - Bedroom 4
5.34m x 3.13m (16.7 sqm) - 17' 6" x 10' 3" (179 sqft)
Wood effect laminate flooring. Fitted mirrored wardrobes. Windows to front aspect. - Garage (Single)
Brick built detached garage with up over over door. - Garden
to the rear an easy maintenance garden with decorative pebbles, pots and decked patio area. To the front a lawned area and long block paved driveway through to double wooden gates and garage.
Please note, all dimensions are approximate / maximums and should not be relied upon for the purposes of floor coverings.
Additional Information:
Band E
Marketed by EweMove Sales & Lettings (Crosby) - Property Reference 22681
Property Location
Similar Properties
Semi-detached house For Sale Liverpool Semi-detached house For Sale L23 Liverpool new homes for sale L23 new homes for sale Flats for sale Liverpool Flats To Rent Liverpool Flats for sale L23 Flats to Rent L23 Liverpool estate agents L23 estate agents



.png)











