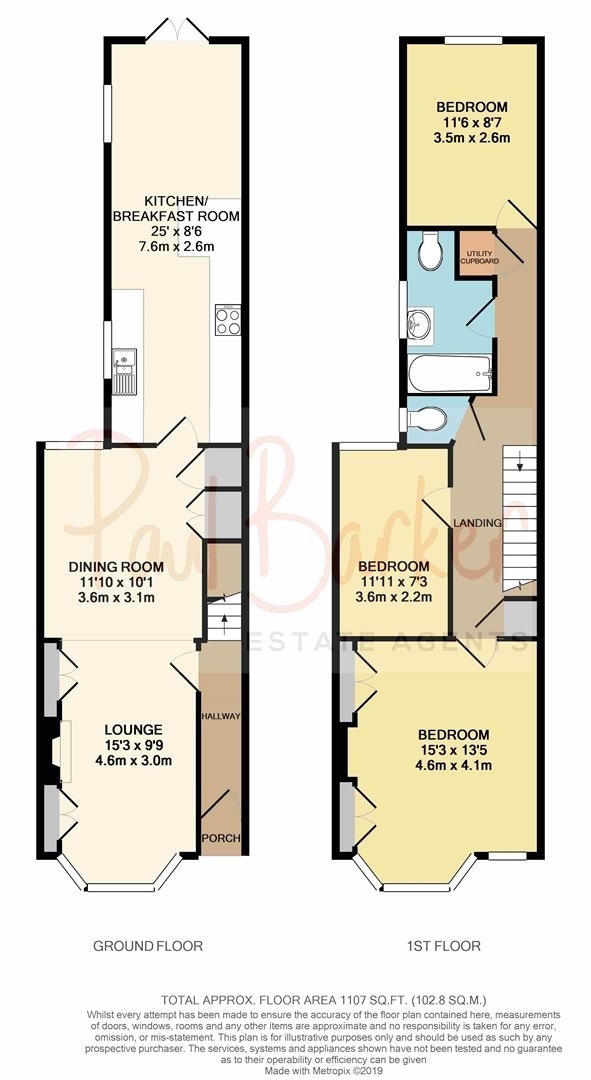3 Bedrooms Semi-detached house for sale in Ramsbury Road, St.Albans AL1 | £ 850,000
Overview
| Price: | £ 850,000 |
|---|---|
| Contract type: | For Sale |
| Type: | Semi-detached house |
| County: | Hertfordshire |
| Town: | St.albans |
| Postcode: | AL1 |
| Address: | Ramsbury Road, St.Albans AL1 |
| Bathrooms: | 1 |
| Bedrooms: | 3 |
Property Description
An attractive and beautifully presented three double bedroom Victorian semi-detached house in a quiet cul-de-sac within a highly convenient location. This fine period property offers a wonderful range of character features which are tastefully blended with a stylish 25ft kitchen/breakfast room opening to a secluded rear garden. There is also excellent potential to extend in to the loft space to provide a fourth bedroom (subject to planning permission and building regulations).
Ramsbury Road is a highly desirable and sought after address within 0.3 miles of the main line train station into St Pancras International and 0.5 miles to St Albans' historic City Centre with its wide ranging shopping and leisure facilities.
Porch
A covered porch with an attractive period style tiled floor
Hall
Via a part glazed front door with window above, engineered wood floor, radiator, stairs to first floor and door to:
Lounge (4.06m x 2.97m into bay (13'4 x 9'9 into bay))
Double glazed bay window to front with Plantation shutters, feature fireplace with built in cupboards and shelves to each side, engineered wood floor, square archway through to:
Dining Room (3.61m x 3.07m (11'10 x 10'1))
Double glazed window to rear, radiator, engineered wood floor, built in storage cupboards, door to:
Kitchen/Breakfast Room (7.62m x 2.59m (25 x 8'6))
Two windows to side and double glazed French doors to rear garden. A contemporary style fitted kitchen with an extensive range of wall and base units and a breakfast bar area with Quartz worktops incorporating a sunken Villeroy & Boch 1 1/2 bowl ceramic sink with mixer tap and instant hot water tap, Neff induction hob with extractor fan above, Neff double oven, integrated fridge/freezer, dishwasher and wine cooler, recess for washing machine. Amtico flooring, vertical radiator, ceiling spot lights, and plugs with usb ports.
First Floor
Landing
Built in cupboard, hatch to loft which is boarded with a pull down ladder and light, doors to rooms, utility cupboard with recess for tumble dryer.
Bedroom 1 (4.09m x 4.70m into bay (13'5 x 15'5 into bay))
Double glazed bay window to front and further double glazed window to front, both with Plantation shutters, feature chimney breast with wooden mantle, built in wardrobes and radiator.
Bedroom 2 (3.53m x 2.21m (11'7 x 7'3))
Double glazed window to rear and radiator.
Bedroom 3 (3.51m x 2.62m (11'6 x 8'7))
Double glazed window to rear and radiator.
Bathroom
Double glazed window to side, a fitted suite incorporating a bath with mixer tap and shower attachment with screen, basin with storage below, W.C., heated towel rail, tiled walls and floor and ceiling spot lights.
W.C.
Double glazed window to side, W.C., radiator.
Outside
Frontage
A low level brick retaining wall with inset metal railings and a gate. A paved area leading to the front door.
Rear Garden
A private garden with a paved patio area leading to garden which is laid to lawn with a further patio area to rear. A gate giving access to a passageway to the road.
Property Location
Similar Properties
Semi-detached house For Sale St.albans Semi-detached house For Sale AL1 St.albans new homes for sale AL1 new homes for sale Flats for sale St.albans Flats To Rent St.albans Flats for sale AL1 Flats to Rent AL1 St.albans estate agents AL1 estate agents



.png)











