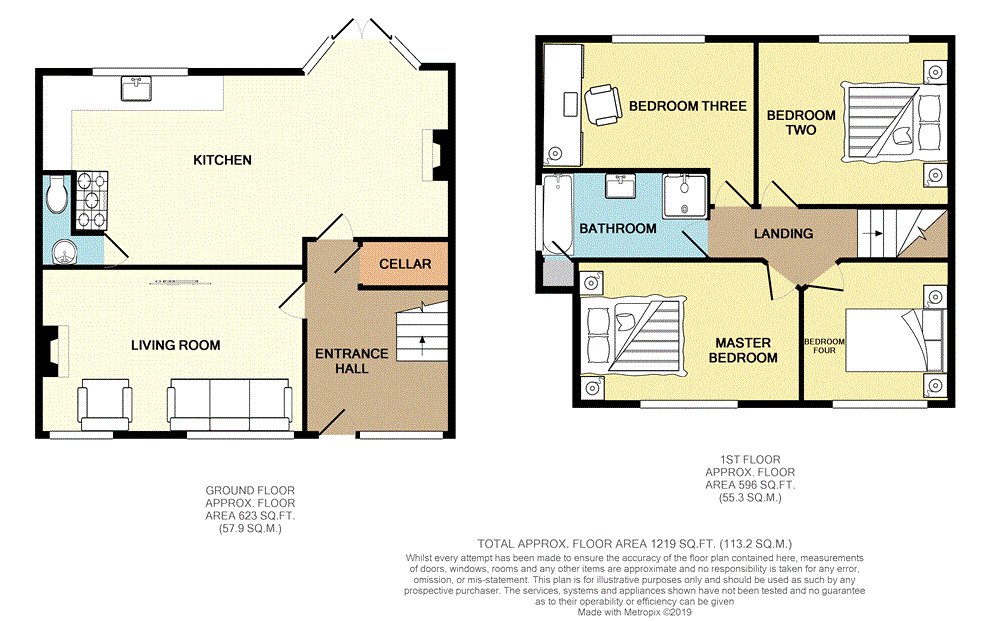4 Bedrooms Semi-detached house for sale in Ramsdale Crescent, Nottingham, Nottinghamshire NG5 | £ 325,000
Overview
| Price: | £ 325,000 |
|---|---|
| Contract type: | For Sale |
| Type: | Semi-detached house |
| County: | Nottingham |
| Town: | Nottingham |
| Postcode: | NG5 |
| Address: | Ramsdale Crescent, Nottingham, Nottinghamshire NG5 |
| Bathrooms: | 0 |
| Bedrooms: | 4 |
Property Description
Guide price £325,000-£350,000
full of character & charm / annex used as office / four bedrooms / large plot / superb family home / log burners / driveway / re-wired / new boiler / well insulated / insulated cellar / CCTV
In brief, the property comprises; driveway for two cars, entrance hall, living room with log burner, kitchen/dining room with log burner and bay window with French doors to rear garden, downstairs W.C, four bedrooms and bathroom to first floor, insulated cellar split across three rooms used for storage and gym, single storey annex to the rear elevation and pathway to side elevation leading to annex and rear garden.
The property also benefits from the 'Outstanding' Haydn Primary School catchment area, convenient access to Mapperley Plains and Sherwood town centre.
Sherwood's abundance of thriving local businesses includind Butcher, Restaurants, Wine Bar and regular bus services make the area increasingly popular for First Time Buyers and families alike.
**Disclaimer** The final garden photo shown on the online advert is a historic photo during a recent Summer. We advise all interested parties to view the property and use the photos as an indiciation only.
Living Room
5.3 x 3.37 - With double-glazed windows to the front elevation, log burner with hearth and surround and varnished original wood floorboards.
Kitchen/Dining Room
8.04 x 4.25 - Upon entering the kitchen to the right is an open fire with hearth, surround and fitted shelving. Looking towards the rear garden is a double-glazed bay window with French doors leading out to the garden. Central to the room is space for a large dining table and chairs. To the left is an exposed brick chimney breast capable of housing a range cooker. Adjacent to and behind is an enclosed W.C. To the right of the chimney breast is an l-shaped kitchen with high-gloss, high quality kitchen units with Victorian style, patterned tiled splash-backs, ceramic sink and drainer and to the left are a range of floor to ceiling, high-gloss kitchen cabinets. To the rear elevation is a double-glazed window overlooking the garden.
W.C
An l-shaped W.C, with hand-basin and toilet.
Cellar
Split into three rooms with electrical lighting, insulation, plastered and decorated walls. The Cellar is used for a gym area and storage.
Master Bedroom
4.38 x 3.61 - With double-glazed window to the front elevation, space for double bed and bedroom furniture.
Bedroom Two
2.9 x 2.7 - With double-glazed window to the rear elevation, space for double bed and bedroom furniture.
Bedroom Three
4.39 x 2.57 - Used as an office, there is a double-glazed window to the rear elevation and ample space for wardrobes etc.
Bedroom Four
2.9 x 2.79 - With double-glazed window to the front elevation.
Bathroom
Comprising shower cubicle, bath, wash-basin, built-in cupboard and double-glazed window to the side elevation.
Annex
Self-converted, uPVC door to rear elevation and wooden door to front elevation leading to path to the side of the house.
Property Location
Similar Properties
Semi-detached house For Sale Nottingham Semi-detached house For Sale NG5 Nottingham new homes for sale NG5 new homes for sale Flats for sale Nottingham Flats To Rent Nottingham Flats for sale NG5 Flats to Rent NG5 Nottingham estate agents NG5 estate agents



.png)











