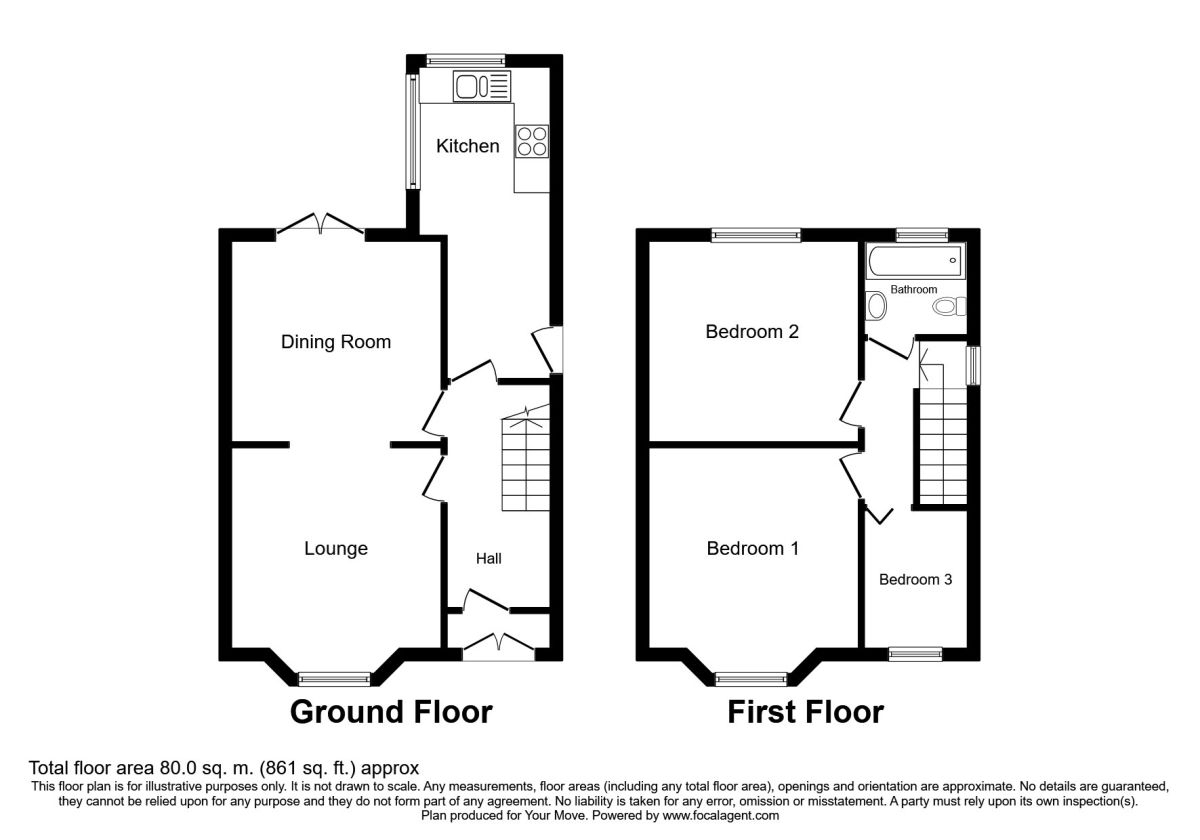3 Bedrooms Semi-detached house for sale in Ramsey Grove, Bury BL8 | £ 160,000
Overview
| Price: | £ 160,000 |
|---|---|
| Contract type: | For Sale |
| Type: | Semi-detached house |
| County: | Greater Manchester |
| Town: | Bury |
| Postcode: | BL8 |
| Address: | Ramsey Grove, Bury BL8 |
| Bathrooms: | 1 |
| Bedrooms: | 3 |
Property Description
Located in the ever popular area of Bury is this spacious semi detached property, viewings are a must to appreciate the full potential on offer as modernisation is required which enables you to put your own spin on the property. Internally comprises of entrance porch and hallway, two receptions rooms and kitchen. Three bedrooms to the first floor along with a family bathroom. Externally you have gardens to the front and rear plus a detached garage. Located close by is local primary schools, children's play areas and public transport and amenities making this home ideal for the growing family.
Location
Ainsworth Road is a sought after location due to it's proximity to Bury Town Centre and its array of branded Shops, Restaurants and Entertainment Facilities. There are excellent transport links close by to Bury and Bolton along with Parks and Schools making it excellent for families.
Our View
A Deceptively spacious, traditional semi detached home offering excellent sized rooms making it a great family home. Whilst some updating is required, this is a perfect opportunity to make it your own.
Entrance Porch
Porch entrance with doorway leading into the hallway.
Hallway
Double glazed window to the side. Staircase access straight ahead with under stairs storage. Radiator. Ceiling light. Door way access leading to the lounge, dining room and kitchen.
Lounge (3.02m x 3.48m)
Double glazed bay window to the front. Ceiling light and two feature wall lights. Radiator and open access leading into the dining room.
Dining Room (3.58m x 3.48m)
Double glazed french doors leading to the rear garden. Ceiling light. Radiator.
Kitchen (2.13m x 5.21m)
Range of fitted wall and base units with inset stainless steel sink unit and breakfast bar. Inter grated 4 ring gas hob with oven and extractor hood over. Tile splash backs. Plumbing for an automatic washing machine and tumble dryer. Wall mounted boiler. Two ceiling lights. Two double glazed windows. Built in storage cupboard and side door providing external access.
First Floor Landing
Double glazed window to the side. Ceiling light. Access to all three bedrooms and bathroom.
Bedroom 1 (3.91m (into bay) x 3.48m)
Double glazed bay window to the front. Radiator. Ceiling light.
Bedroom 2 (2.97m x 3.30m)
Double glazed window to the rear providing views over the rear garden. Built in robes with over head storage. Loft hatch. Ceiling light.
Bedroom 3 (1.70m x 2.24m)
Double glazed window to the front. Radiator. Ceiling light and a space saver sliding door.
Bathroom (1.55m x 1.70m)
Three piece bathroom suite comprising of paneled bath with shower over, W.C and wash hand basin. Tiled splash backs. Double glazed frosted window to the rear. Laminate effect flooring and ceiling light.
Outside
To the front of the property is a garden area with mature plants and shrubs plus a paved area which leads up to the side of the property. To the rear of the property is a further garden area with mature plants and shrubs which also includes a patio area and a fence boundary wall with timber gate access. Also to the rear is a double garage with a up and over door.
Important note to purchasers:
We endeavour to make our sales particulars accurate and reliable, however, they do not constitute or form part of an offer or any contract and none is to be relied upon as statements of representation or fact. Any services, systems and appliances listed in this specification have not been tested by us and no guarantee as to their operating ability or efficiency is given. All measurements have been taken as a guide to prospective buyers only, and are not precise. Please be advised that some of the particulars may be awaiting vendor approval. If you require clarification or further information on any points, please contact us, especially if you are traveling some distance to view. Fixtures and fittings other than those mentioned are to be agreed with the seller.
/3
Property Location
Similar Properties
Semi-detached house For Sale Bury Semi-detached house For Sale BL8 Bury new homes for sale BL8 new homes for sale Flats for sale Bury Flats To Rent Bury Flats for sale BL8 Flats to Rent BL8 Bury estate agents BL8 estate agents



.png)











