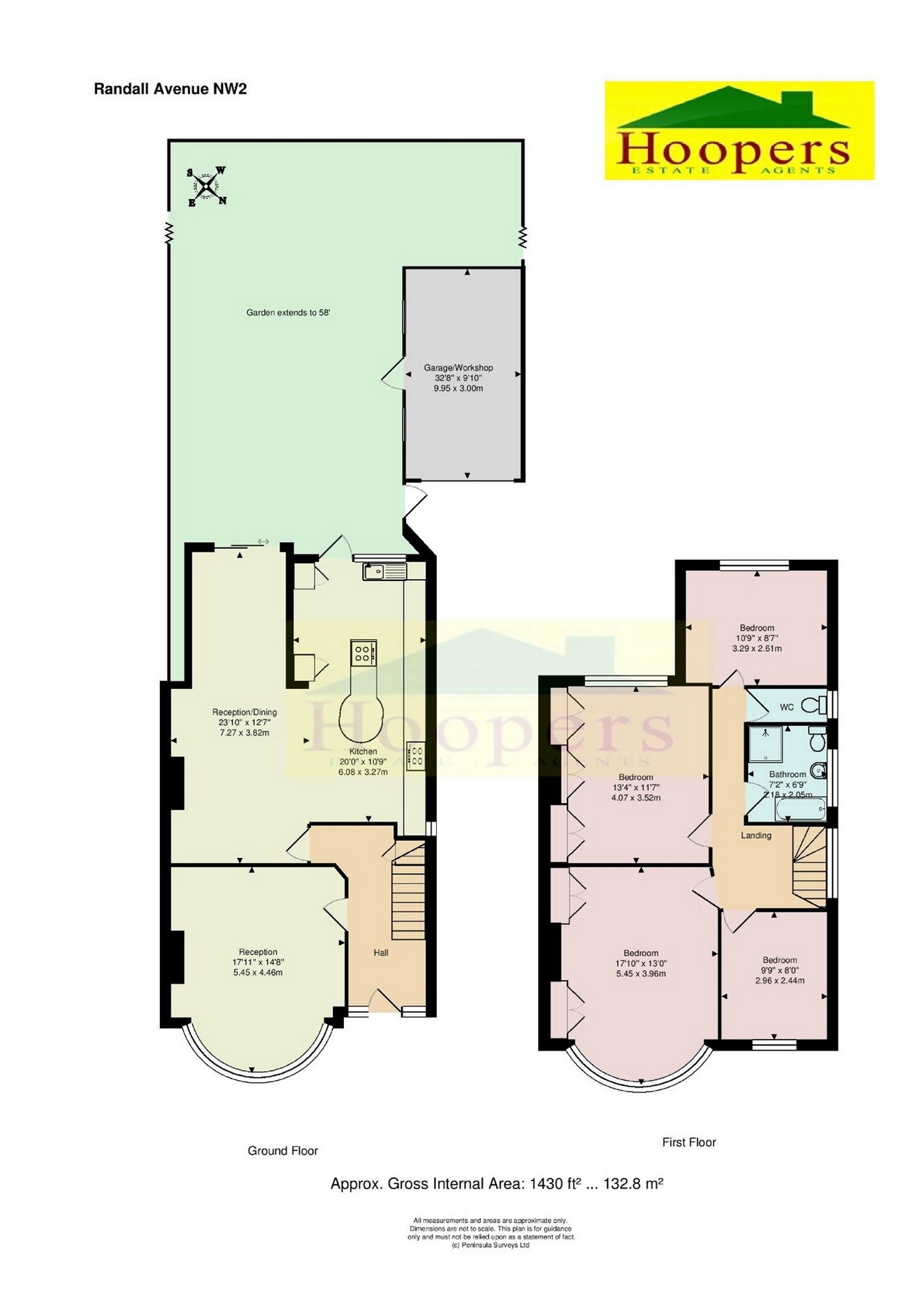4 Bedrooms Semi-detached house for sale in Randall Avenue, London NW2 | £ 750,000
Overview
| Price: | £ 750,000 |
|---|---|
| Contract type: | For Sale |
| Type: | Semi-detached house |
| County: | London |
| Town: | London |
| Postcode: | NW2 |
| Address: | Randall Avenue, London NW2 |
| Bathrooms: | 0 |
| Bedrooms: | 4 |
Property Description
An opportunity to purchase a rare purpose built four bedroom semi-detached house located in this desirable road off Dollis Hill Lane and within a few yards of Gladstone Park
The property is one of a pair of what we believe to be the only purpose built four bedroom semi-detached houses in Randall Avenue and this property still has ample scope for further extension
Gas central heating
Double glazed windows
Four bedrooms
Open plan spacious kitchen/rear living room
Chain free sale
Garage (approached via a shared drive-in)
The property is located within a few hundred yards of local schools, bus services and Gladstone Park
The nearest stations are Dollis Hill or Neasden (Jubilee Line)
Ground Floor:
Entrance Hall:
Under stairs cupboard.
Lounge (front):
17’11” x 14’8” (5.45m x 4.46m). Double glazed bay window. Feature fireplace.
Open Plan Living Room/Kitchen (rear):
23’10” x 20’ (13.35m x 7.09m). Providing a room of sizeable proportions and comprising: Wood flooring. Feature fireplace. Patio doors leading to rear garden.
Kitchen:
With wood flooring. Fitted wall cupboards and matching base cupboards. Double glazed window to side wall. Centre island unit with integrated hot plate and gas hob with extractor hood above and cupboard below. Separate split level oven. Sink unit with mixer tap. Plumbing for washing machine and dishwasher. Door to garden.
First Floor:
Bedroom 1 (front):
17’10” x 13’0” (5.45m x 3.96m). Double glazed bay window. Built-in wardrobes to two walls.
Bedroom 2 (rear):
13’4” x 11’7” (4.07m x 3.38m). Built-in wardrobes. Double glazed window.
Bedroom 3 (front):
9’9” x 8’0” (2.96m x 2.44m). Double glazed window.
Bedroom 4 (rear):
10’9” x 8’7” (3.29m x 2.61m). Double glazed window.
Bathroom/WC:
With tiled flooring and walls. Wash hand basin with mixer tap. Panelled bath with mixer tap with shower attachment. Separate shower cubicle. Low level WC with concealed cistern. Double glazed window.
Landing:
With hatch to loft space (not inspected). Window to side wall.
External features:
Front and rear gardens, the rear garden mainly lawn. Garage to rear of property approached via a shared drive-in (accessed from Randall Avenue).
Property Location
Similar Properties
Semi-detached house For Sale London Semi-detached house For Sale NW2 London new homes for sale NW2 new homes for sale Flats for sale London Flats To Rent London Flats for sale NW2 Flats to Rent NW2 London estate agents NW2 estate agents



.jpeg)











