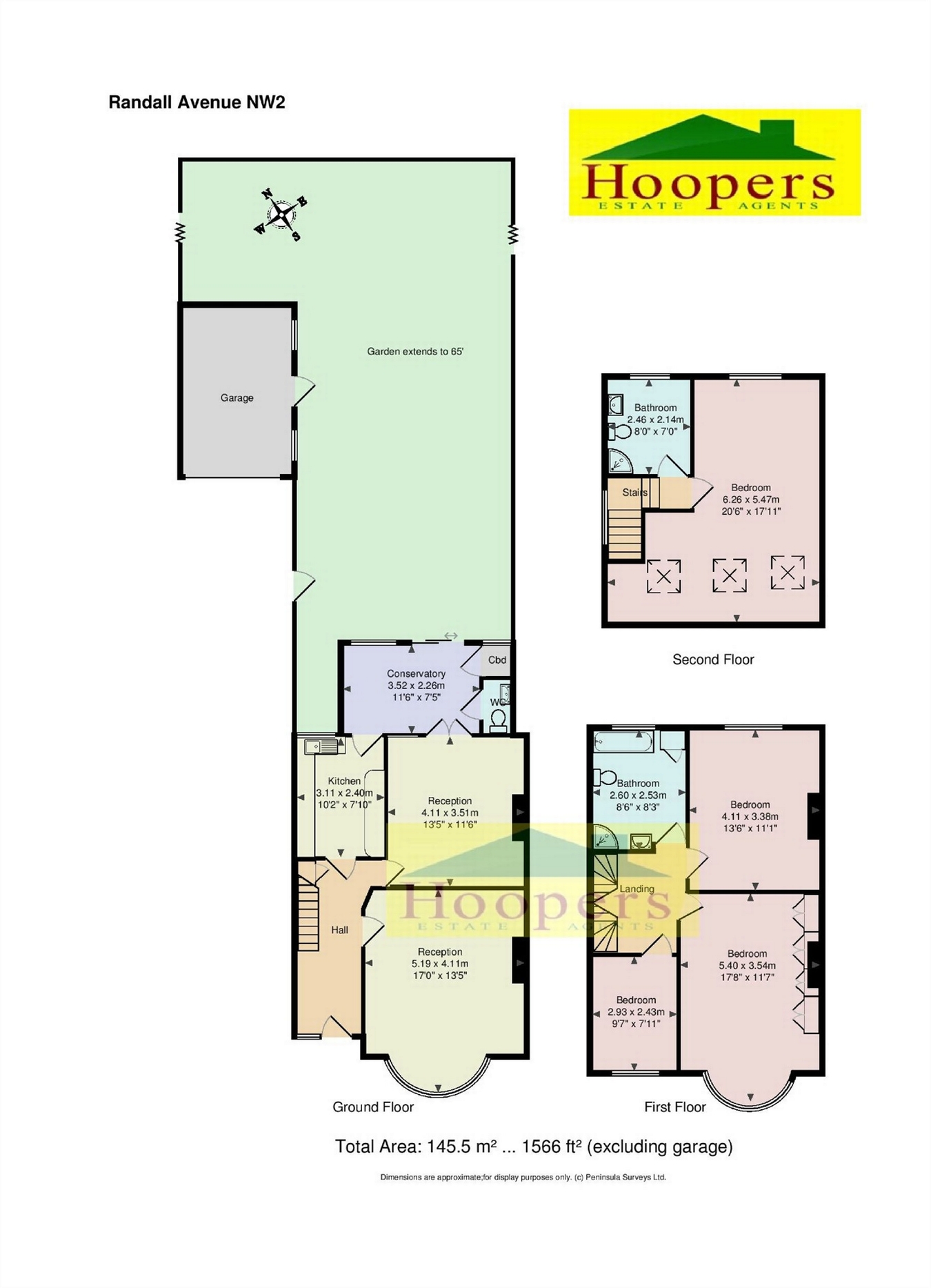4 Bedrooms Semi-detached house for sale in Randall Avenue, London NW2 | £ 799,950
Overview
| Price: | £ 799,950 |
|---|---|
| Contract type: | For Sale |
| Type: | Semi-detached house |
| County: | London |
| Town: | London |
| Postcode: | NW2 |
| Address: | Randall Avenue, London NW2 |
| Bathrooms: | 0 |
| Bedrooms: | 4 |
Property Description
An extended semi-detached family house located at the Dollis Hill Lane end of this desirable road close to the junction with Vincent Gardens.
Gas central heating
Double glazed windows
Garage (approached via a shared drive-in)
Loft conversion providing a spacious bedroom and en-suite bathroom
Three good sized bedrooms and family bathroom to first floor
Two living rooms, kitchen and conservatory extension to ground floor
Ground floor guest WC
Chain free sale
Ready to move into condition
The property is located within a few yards of Gladstone Park
The nearest stations are Dollis Hill or Neasden (Jubilee Line)
Ground Floor:
Entrance Hall:
Under stairs cupboard.
Lounge (front):
17’0” x 13’5” (5.19m x 4.11m). Double glazed bay window. Wood flooring. Feature fireplace. Wall lights.
Dining Room (rear):
13’5” x 11’6” (4.11m x 3.51m). Wood flooring. Feature fireplace. Doors to:
Conservatory:
11’6” x 7’5” (3.52m x 2.26m). With wood floor. Built-in cupboards. Double glazed patio doors to rear garden. Cupboard with plumbing for washing machine.
Guest WC:
With wash hand basin and low level WC. Tiled flooring.
Kitchen:
10’2” x 7’10” (3.11m x 2.40m). Wood flooring. Single drainer one and a half bowl sink unit with mixer tap. A range of built-in matching fitted wall cupboards and base cupboards with work surfaces above and tiled surrounds with concealed work surface lighting. Built-in gas hob with oven below and extractor hood above hob (all in stainless steel). Plumbing for dishwasher. Downlights to ceiling.
First Floor:
Bedroom 1 (front):
17’8” x 11’7” (5.40m x 3.54m). Double glazed bay window. Built-in wardrobes and matching bedside cabinets.
Bedroom 2 (rear):
13’6” x 11’1” (4.11m x 3.38m). Wood flooring. Double glazed window.
Bedroom 3 (front):
9’7” x 7’11” (2.93m x 2.43m). Wood flooring. Double glazed window.
Family Bathroom/WC:
Panelled bath with mixer tap and hand shower above. Separate shower cubicle. Wash hand basin with mixer tap and vanity cupboard below. Low level WC with concealed cistern. Ceramic tiled flooring and partly tiled walls. Airing cupboard with Megaflow.
Second Floor (Loft conversion):
Bedroom 4:
20’6” x 17’11” (6.26m x 5.47m). Velux windows to front with fabulous views. Downlights to ceiling. Double glazed dormer window to rear. Under eaves storage cupboards.
Shower Room/WC:
Shower cubicle. Pedestal wash hand basin with mixer tap. Low level WC. Ceramic tiled walls. Heated towel rail. Downlights to ceiling. Double glazed window. Tiled floor.
External features:
Rear garden with decking area, lawn, shrub borders and greenhouses. Detached garage to side of property (approached via shared drive-in and accessed from Randall Avenue). Front garden with good frontage to Randall Avenue.
Property Location
Similar Properties
Semi-detached house For Sale London Semi-detached house For Sale NW2 London new homes for sale NW2 new homes for sale Flats for sale London Flats To Rent London Flats for sale NW2 Flats to Rent NW2 London estate agents NW2 estate agents



.jpeg)











