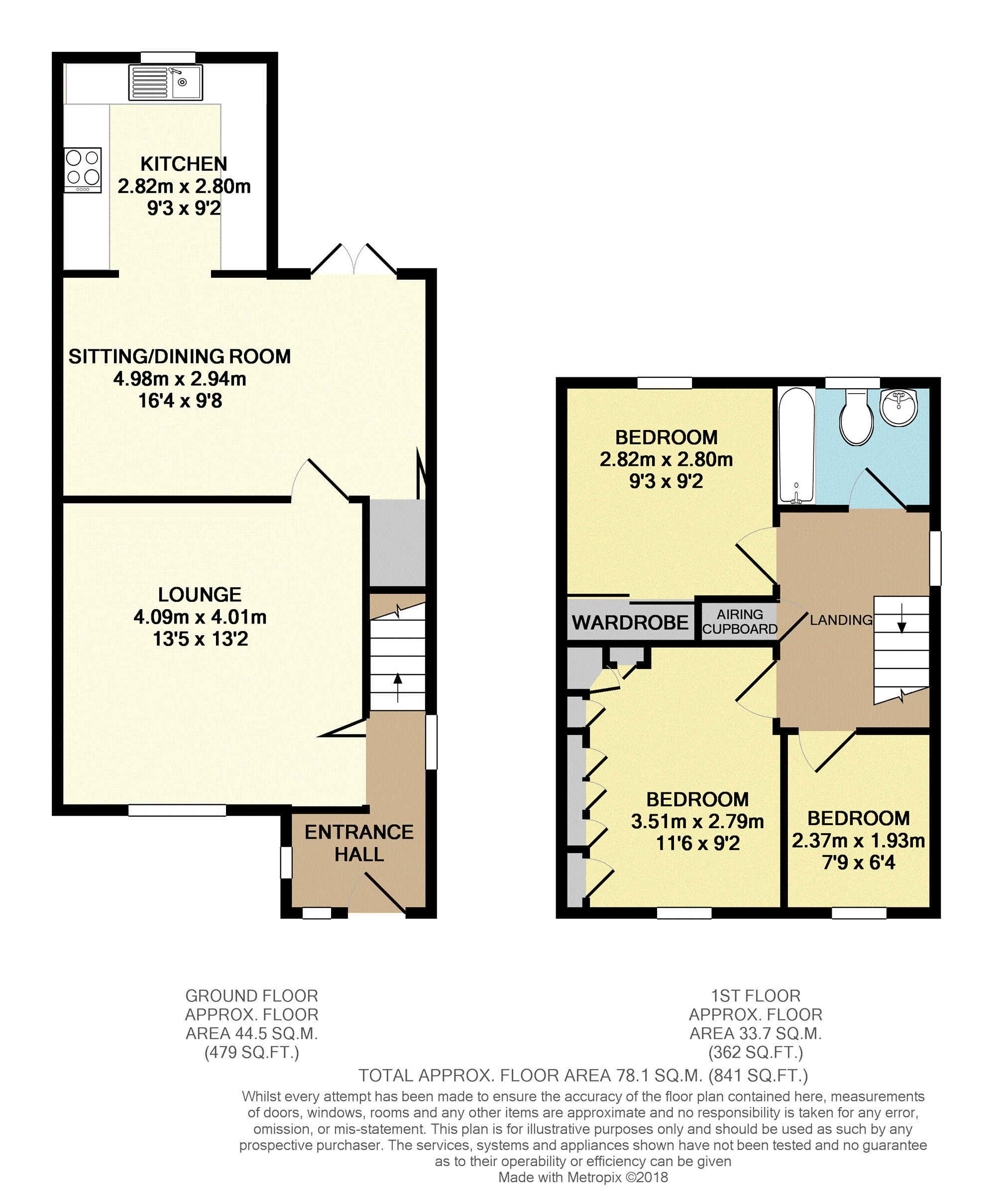3 Bedrooms Semi-detached house for sale in Randall Close, Kingswood BS15 | £ 250,000
Overview
| Price: | £ 250,000 |
|---|---|
| Contract type: | For Sale |
| Type: | Semi-detached house |
| County: | Bristol |
| Town: | Bristol |
| Postcode: | BS15 |
| Address: | Randall Close, Kingswood BS15 |
| Bathrooms: | 1 |
| Bedrooms: | 3 |
Property Description
No chain. Well presented. No stamp duty for first time buyers. Viewing recommended.
Come and see this wonderful well presented three bedroom home. This home enjoys great views as it sits in an elevated position within a cul de sac location.
The generous porch and hall adds good storage space for coats and shoes.
The lounge to the front of this home is a lovely room to relax and take in the views towards Kelston and beyond. To the rear you will be pleased with the 16'4" family/ dining room. This room opens to the modern kitchen and makes a fantastic space to entertain family and friends. The kitchen is fully equipped with an integrated fridge, freezer, dishwasher oven and hob and enjoys views of the mature rear garden.
Journey upstairs and you will find a modern family bathroom, two double bedrooms with built in storage and a single bedroom.
A major feature of this home has to be the beautiful enclosed rear garden. A great garden with space for all the family. To the rear you have off street parking too. Completing the package is a garage which is located in a block to the front of the property.
Well presented, no chain, fantastic family garden, parking and a garage. A must view home.
Entrance Hall
Double glazed windows to sides and front. Radiator and power points. Stair case to first floor. Door to lounge.
Lounge
13'5" x 13'2"
Double glazed window to the front. TV point, radiator and power points. Fireplace with wooden surround and electric fire. Door to hall and dining/ reception two.
Lounge/Dining Room
9'8" x 16'4"
Double glazed French doors to the garden. Radiator and power points. Opening to kitchen. Under stairs cupboard.
Kitchen
9'3" x 9'2"
Range of matching wall and base units with laminate worktops and inset stainless steel sink. Built under over, electric hob and extractor. Built in fridge, freezer and dishwasher. Plumbing for washing machine. Part tiled walls and tiled floor. Double glazed window to the rear. Opening to dining/ reception two.
Bedroom One
11'6" x 9'2"
Double glazed window to the front. Radiator and power points. Range of built in wardrobes and storage.
Bedroom Two
9'3" to built in wardrobes x 9'2"
Double glazed window to the rear. Radiator and power points. Built in wardrobes.
Bedroom Three
7'9" x 6'4"
Double glazed window to the front. Radiator and power points.
Bathroom
5'5" x 6'9"
WC and wash hand basin with built in storage and worktop. Bath with shower over. Fully tiled walls and tiled floor. Cupboard. Extractor. Radiator. Double glazed window to the rear.
Landing
Double glazed window to the side. Loft access. Airing cupboard housing gas combi boiler.
Rear Garden
Enclosed mature garden with flower beds, trees, lawns and patio area. Shed to the rear with rear parking. Side gate. Tap.
Parking
Driveway parking to the top of the rear garden.
Garage
Garage located in a block opposite the property.
Council Tax Band
Band "C" South Gloucestershire Council.
Property Location
Similar Properties
Semi-detached house For Sale Bristol Semi-detached house For Sale BS15 Bristol new homes for sale BS15 new homes for sale Flats for sale Bristol Flats To Rent Bristol Flats for sale BS15 Flats to Rent BS15 Bristol estate agents BS15 estate agents



.png)











