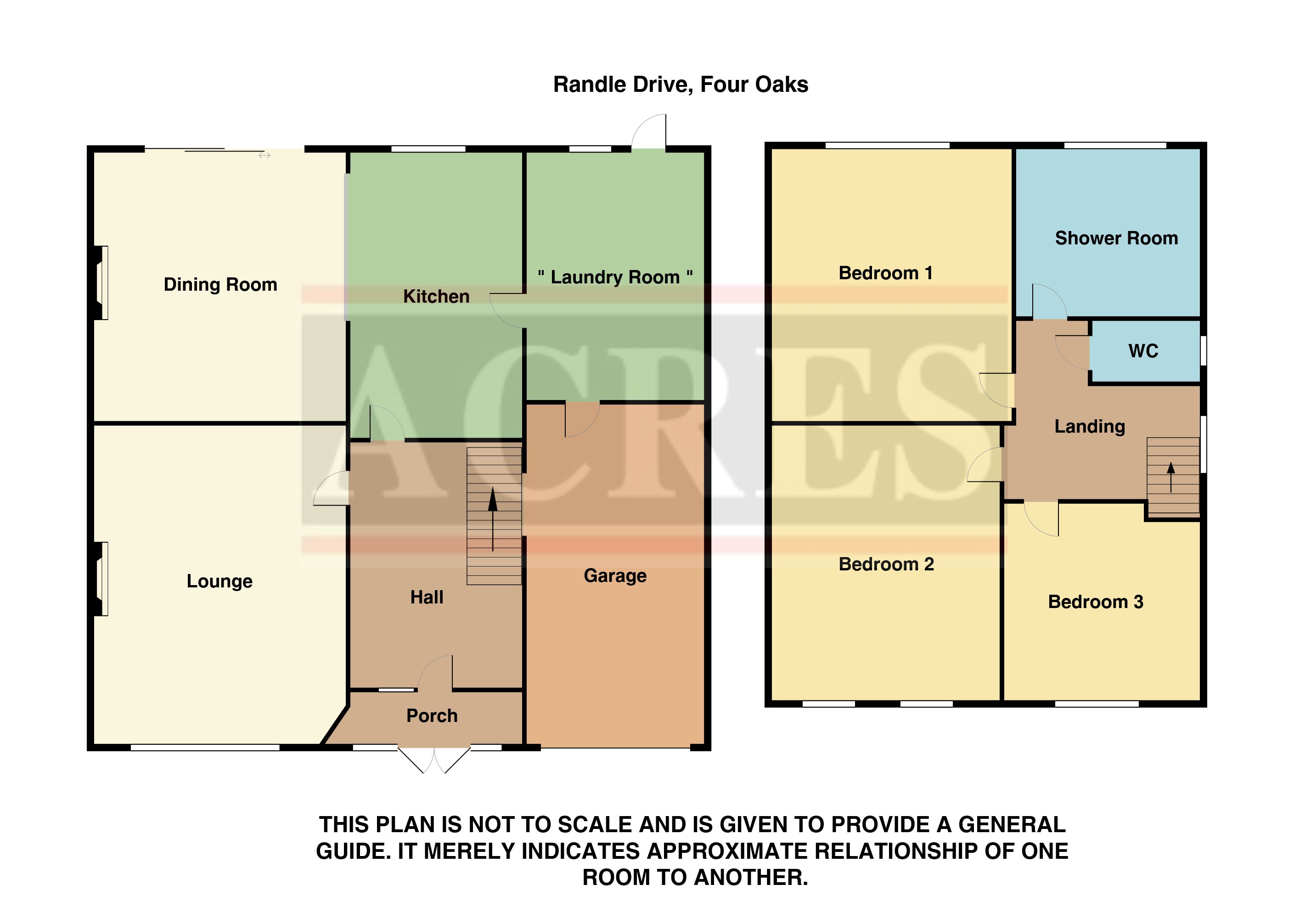3 Bedrooms Semi-detached house for sale in Randle Drive, Sutton Coldfield B75 | £ 250,000
Overview
| Price: | £ 250,000 |
|---|---|
| Contract type: | For Sale |
| Type: | Semi-detached house |
| County: | West Midlands |
| Town: | Sutton Coldfield |
| Postcode: | B75 |
| Address: | Randle Drive, Sutton Coldfield B75 |
| Bathrooms: | 1 |
| Bedrooms: | 3 |
Property Description
This spacious, traditional style semi detached family home has PVC double glazing (where specified) the accommodation is entered via a fully enclosed porch opening to reception hall, there is a spacious lounge, rear dining room, opening to the property’s kitchen in turn having laundry area off, to the first floor there are three bedrooms together with a shower room and separate w.C. The property has a side garage and rear garden.
This spacious, traditional style semi detached family home is set within a well regarded, central, convenient location being within approximately one mile radius of Mere Green Shopping Centre with its array of facilities and amenities, as well as public transport links including both bus and rail. Facilities. The property offers great scope for modernisation and improvement, . Having PVC double glazing (where specified) the accommodation is entered via a fully enclosed porch opening to reception hall, there is a spacious lounge, rear dining room, opening to the property's kitchen in turn having laundry area off, to the first floor there are three bedrooms together with a shower room and separate w.C. The property has a side garage and rear garden, all of which to fully appreciate we highly recommend an internal inspection.
Set back from then roadway behind a multi vehicular block paved driveway, access is gained to the accommodation via PVC double glazed double doors opening to:
Fully enclosed porch: PVC double glazed windows to front, obscure glazed door opens to:
Reception hall: Obscure window to front, tiled floor.
Lounge: 13'3" x 11'1" PVC double glazed half bay window to fore, gas fire.
Dining room: 12'0" max/10'9" min x 11'0" PVC double glazed patio doors to rear, coal effect living flame gas fire, being open plan to:
Kitchen: 8'3" x 8'2" Window to rear, single drainer sink unit with double base unit beneath, pantry cupboard., door to:
Side lobby/potential laundry room: 9'10" x 5'6" Half obscure glazed door to rear, door to garage, space for washing machine and fridge freezer.
Stairs to landing: PVC double glazed obscure window to side.
Bedroom one: 11'6" x 11'0" max x 9'6" min PVC double glazed window to rear, double storage cupboard.
Bedroom two: 11'2" x 10'6" Two PVC double glazed windows to front.
Bedroom three: 8'4" x 6'5" PVC double glazed window to front.
Shower room: PVC double glazed window to rear, enclosed shower cubicle with glazed splashscreen, wash hand basin, wood laminate flooring.
Airing cupboard:
Separate W.C.: Obscure window to side, low flushing white w.C.
Side garage: 17'3" x 7'4" Understairs storage cupboard
outside: Lawned rear garden, pathway flanked by borders having shrubs and bushes, timber fencing and shed.
Viewing Highly recommended via Acres on location Set off Grange Lane
council tax band C
tenure We have been informed by the vendor that the property will be freehold on completion
Property Location
Similar Properties
Semi-detached house For Sale Sutton Coldfield Semi-detached house For Sale B75 Sutton Coldfield new homes for sale B75 new homes for sale Flats for sale Sutton Coldfield Flats To Rent Sutton Coldfield Flats for sale B75 Flats to Rent B75 Sutton Coldfield estate agents B75 estate agents



.png)









