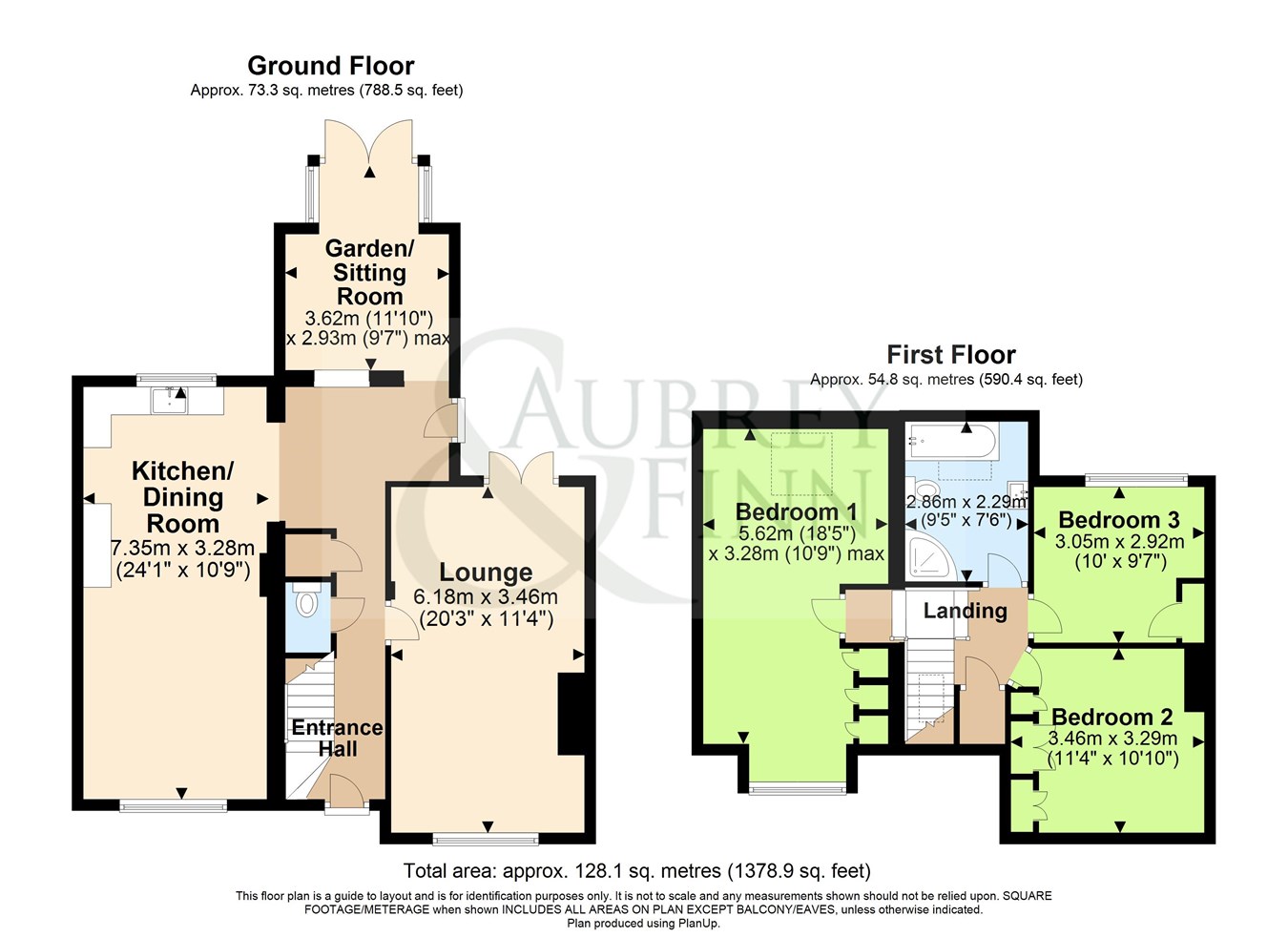3 Bedrooms Semi-detached house for sale in Ranelagh Road, Hemel Hempstead HP2 | £ 485,000
Overview
| Price: | £ 485,000 |
|---|---|
| Contract type: | For Sale |
| Type: | Semi-detached house |
| County: | Hertfordshire |
| Town: | Hemel Hempstead |
| Postcode: | HP2 |
| Address: | Ranelagh Road, Hemel Hempstead HP2 |
| Bathrooms: | 0 |
| Bedrooms: | 3 |
Property Description
Aubrey & Finn are pleased to offer for sale this imposing three double bedroom semi detached family house which has been well extended and presented to a high standard, set in a sought after cul de sac in Hemel. Internally, the property comprises of a stunning modern fitted kitchen and dining area with family room, a bright garden sitting room over looking the rear garden, lounge and down stairs cloakroom. To the first floor is three double bedrooms and family bathroom. To the rear is a beautiful secluded and well maintained garden, whilst to to the front is blocked paved for two vehicles. A viewing is highly recommend to fully appreciate the scope of accommodation available.
Hall way
With stairs leading to the first floor, decorative arch for viewing into the family room, solid oak wood floor thoughout the ground floor, radiator, under stairs store cupboard, doors leading to cloakroom and lounge and open arch to family room, Kitchen and garden room.
Cloakroom
Low flush toilet .
Lounge
With duel aspect views of the front and rear garden, solid oak wood floor, radiator, feature coal effect gas fireplace with wooden over mantle and slate hearth, TV point and French doors leading to rear garden.
Family room
With window to front aspect, radiator, solid oak wood floor - open plan to kitchen.
Kitchen
A cream high gloss fitted kitchen with a range of eye and base units and complimentary beech work tops over, butler sink with mixer taps, housing for Range-master, extractor hood, integrated washer and dishwasher, housing for fridge freezer, recess lighting, TV point and window to rear aspect.
Garden sitting room
With french doors with full length windows leading to rear garden, open arch to family room, kitchen and inner reception area with a further door leading to side access. ( The previous owners had this area as a dining room )
Landing
With split access to the left and right of the house, fitted cupboard, loft access .
Bedroom one
With semi duel aspect to front and rear with window to front and large velux to rear, radiator, carpet laid to floor, built in wardrobes, TV point.
Bedroom two
With window to front aspect, built in wardrobes, radiator, laid carpet to floor.
Bedroom three
With window to rear aspect, built in wardrobe, radiator, laid carpet to floor.
Bathroom
A modern 4 piece bathroom fitted with a low flush toilet, wash basin with built under storage, panel bath with mixer taps, walk in shower with thermostatic control and glazed screen, heated towel rail, recess lighting, tiled floor and walls, velux to rear aspect.
Front garden
With a block paved drive with parking for two cars, flower bed, bike store.
Rear garden
With block paved patio, leading to a mature lawn with a range for flowering and herbaceous boarders. To the rear of the garden is a raised decking area leading to a small vegetable patch and garden shed.
Property Location
Similar Properties
Semi-detached house For Sale Hemel Hempstead Semi-detached house For Sale HP2 Hemel Hempstead new homes for sale HP2 new homes for sale Flats for sale Hemel Hempstead Flats To Rent Hemel Hempstead Flats for sale HP2 Flats to Rent HP2 Hemel Hempstead estate agents HP2 estate agents



.png)











