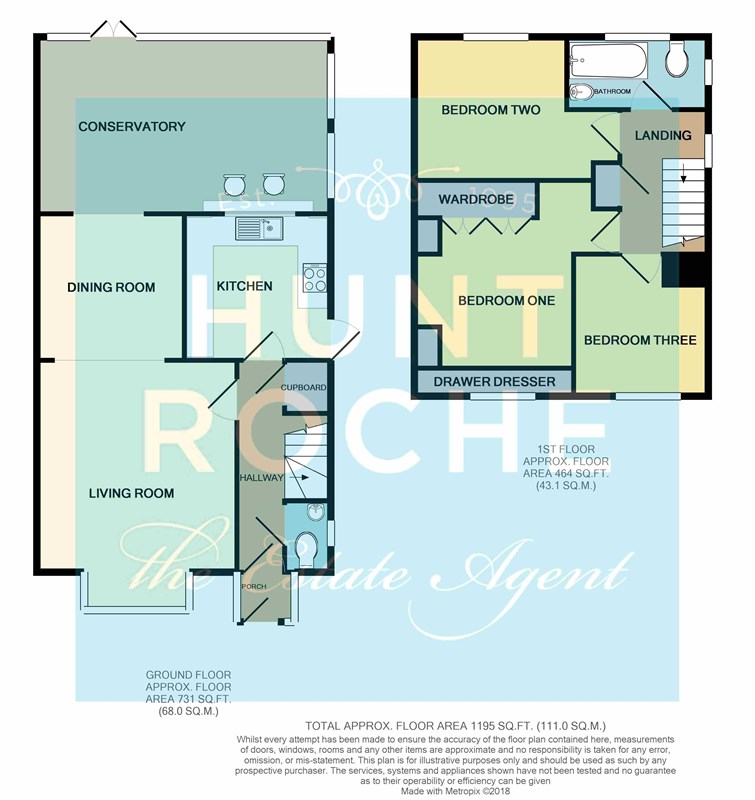3 Bedrooms Semi-detached house for sale in Raphael Drive, Shoeburyness, Southend-On-Sea SS3 | £ 325,000
Overview
| Price: | £ 325,000 |
|---|---|
| Contract type: | For Sale |
| Type: | Semi-detached house |
| County: | Essex |
| Town: | Southend-on-Sea |
| Postcode: | SS3 |
| Address: | Raphael Drive, Shoeburyness, Southend-On-Sea SS3 |
| Bathrooms: | 1 |
| Bedrooms: | 3 |
Property Description
A spacious home with a stunning glass roof Conservatory extension to the rear. Garage (part converted) to the rear of the property with Parking space.
* good size family home with stunning glass roof conservatory to the width of the property * Ground Floor Cloakroom/WC * Living Room/Diner * Modern Kitchen with Breakfast Bar seating area from the Conservatory * Three good size Bedrooms * Garage (part converted) and parking to rear * Close to Schools and Bus routes *
Raphael Drive, Shoeburyness
Attractive uPVC leaded composite double glazed Entrance Door inset opening into:
Entrance Porch 4'11 x 3'5 (1.5m x 1.04m) Obscure uPVC double glazed windows to three aspects. Ceramic tiled flooring. Textured ceiling. Obscure double glazed door into:
Entrance Hall uPVC double glazed window to side aspect. Staircase rising to the First Floor Accommodation with storage cupboard under. Radiator. Panelled doors off to Living Room and Kitchen. Laminate wood effect flooring. Textured ceiling, Further panelled door off to....
Ground Floor Cloakroom High level obscure uPVC double glazed window to side aspect. The two piece suite comprises low level flush wc and suspended wash hand basin with mixer taps over and storage cupboard under. Ceramic tiled flooring. Textured ceiling.
Kitchen 9'9 x 9'7 (2.97m x 2.92m) Obscure 'stable style' obscure uPVC double glazed door to side aspect. The Kitchen is fitted with a modern range of base and eye level cabinets with square edge working surfaces with a one-and-a-quarter inset sink unit with mixer taps above. Built in 'Lamona' electric oven and four ring gas hob over and extractor canopy over. Recess and plumbing for washing machine. Recess for 'american style' fridge/ freezer. Splash back tiling to all working surfaces areas. Radiator. Feature servery/Breakfast Bar opening through to Conservatory. Ceramic tiled flooring. Smooth plastered ceiling.
Living Room/Dining Room 24'5 x 13'4 (narrowing to 9'9) (7.44m x 4.06m (narrowing to 2.97m)) uPVC double glazed box bow window to front aspect. Two radiators. Laminate wood effect flooring. Dado rail. Coving to textured ceiling. Double width square arch through to;
Impressive Glass Room Conservatory/Garden Room 19'9 x 11'0 (6.02m x 3.35m) uPVC double glazed windows to rear and side aspect. Pair of uPVC double glazed doors providing access to the rear Garden. Contemporary upright radiator. Wall light points. Breakfast Bar seating area through to Kitchen.
The First Floor Accommodation Comprises
Landing uPVC double glazed window to side aspect. Panelled door to airing cupboard with linen shelving. Further panelled doors off to all First Floor Rooms. Textured ceiling with access to loft space.
Bedroom One 14'9 max x 13'9 (incl door recess) (4.5m max x 4.19m (incl door recess)) uPVC double glazed window to front aspect. Radiator. The bedroom is fitted with a range of six door wardrobes with matching dresser and drawer stacks. Textured ceiling.
Bedroom Two 13'10 (incl door recess) x 9'6 (4.22m (incl door recess) x 2.9m) uPVC double glazed window overlooking the rear garden. Radiator. Textured ceiling.
Bedroom Three 9'5 x 9'0 (2.87m x 2.74m) uPVC double glazed window to front aspect. Radiator. Textured ceiling
Family Bathroom 8'4 x 4'10 (2.54m x 1.47m) Pair of obscure uPVC double glazed windows to side and rear aspect. The Bathroom is fitted with a three piece suite comprising pedestal wash basin, dual flush w/c and panelled enclosed bath with mixer taps over with wall mounted shower. Radiator. Tiling to all visible walls. Textured ceiling.
To the Outside of the Property
The garden is accessed via the Conservatory and the Kitchen and is of a westerly aspect. To the side of the garden there is a decked patio seating area. The remainder of the garden is mainly laid to lawn. Timber framed shed (to remain) Summer house with decked frontage (to remain). Gated side access. Mainly laid to lawn with shrubs to borders.
UPVC double glazed courtesy door gives access to Garage:
Part converted with stud wall. Ideal for Home Office use the to rear section measures 7'2 x 9'5 (2.18m x 2.87m) Smooth plastered ceiling inset with recessed lighting and wall mounted air-conditioning unit.
Panelled door to the front section of the Garage which provides 8'6 x 6'10 (2.59m x 2.08m) of storage space with roller shutter style Garage door to front.
The front of the property provides a large lawned area with access to Garden.
Preliminary details awaiting verification
Consumer Protection from Unfair Trading Regulations 2008.
The Agent has not tested any apparatus, equipment, fixtures and fittings or services and so cannot verify that they are in working order or fit for the purpose. A Buyer is advised to obtain verification from their Solicitor or Surveyor. References to the Tenure of a Property are based on information supplied by the Seller. The Agent has not had sight of the title documents. A Buyer is advised to obtain verification from their Solicitor. Items shown in photographs are not included unless specifically mentioned within the sales particulars. They may however be available by separate negotiation. Buyers must check the availability of any property and make an appointment to view before embarking on any journey to see a property.
Property Location
Similar Properties
Semi-detached house For Sale Southend-on-Sea Semi-detached house For Sale SS3 Southend-on-Sea new homes for sale SS3 new homes for sale Flats for sale Southend-on-Sea Flats To Rent Southend-on-Sea Flats for sale SS3 Flats to Rent SS3 Southend-on-Sea estate agents SS3 estate agents



.png)











