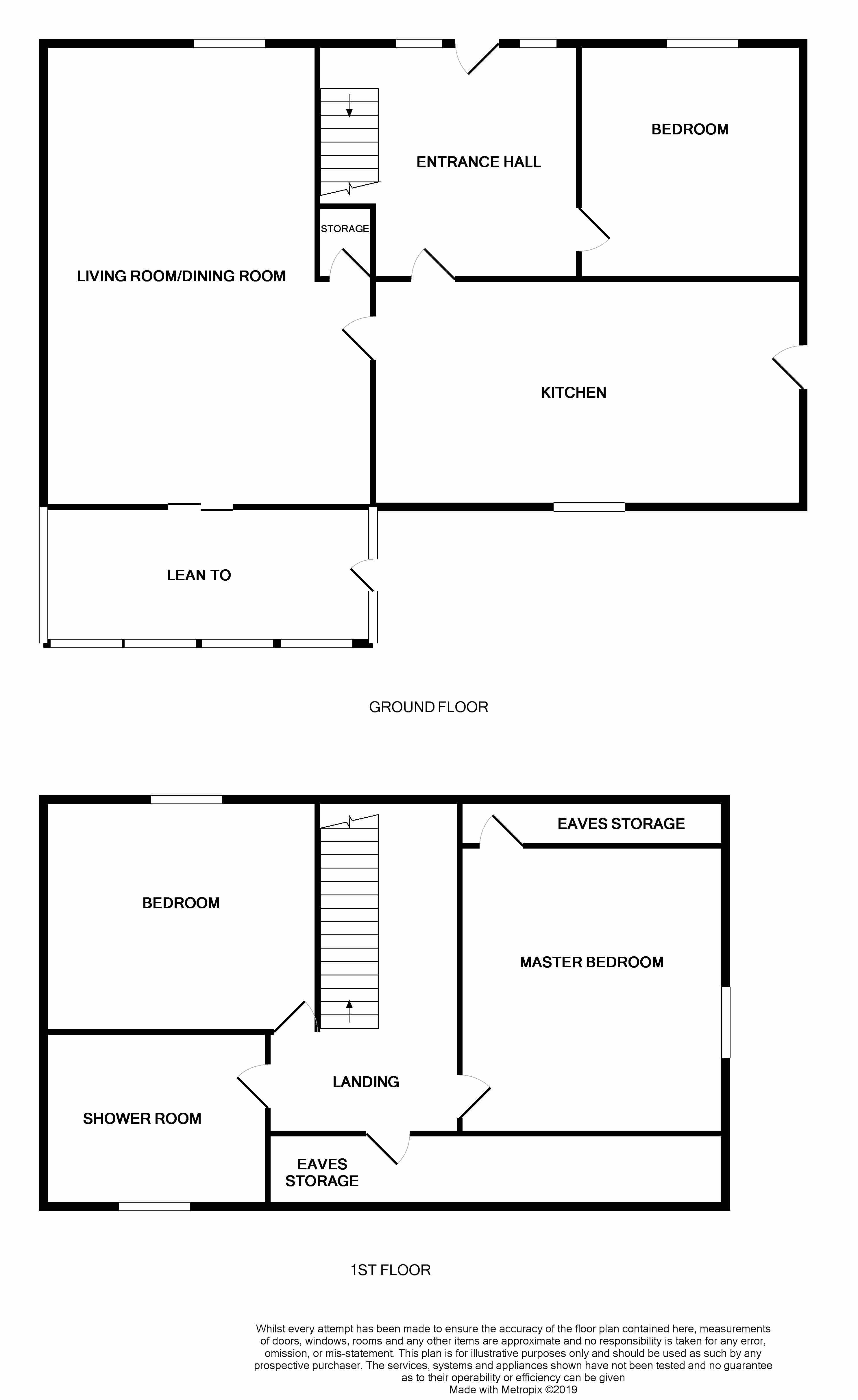3 Bedrooms Semi-detached house for sale in Ravenfield Road, Armthorpe, Doncaster DN3 | £ 130,000
Overview
| Price: | £ 130,000 |
|---|---|
| Contract type: | For Sale |
| Type: | Semi-detached house |
| County: | South Yorkshire |
| Town: | Doncaster |
| Postcode: | DN3 |
| Address: | Ravenfield Road, Armthorpe, Doncaster DN3 |
| Bathrooms: | 1 |
| Bedrooms: | 3 |
Property Description
Entrance Hallway (3.02m x 1.75m) - Entrance door to the front aspect with glass panelled windows to either side creating a bright and airy entrance hallway with stairs leading to the first floor and doors giving access to the living room, kitchen and bedroom three.
Living Room/Dining Room (5.58m x 3.96m) - A beautifully presented and spacious open plan living and dining room with double glazed window to the front aspect and sliding patio doors leading into the lean to. Doors giving access into the kitchen and entrance hallway. Carpeted flooring and neutrally throughout with central electric fireplace with wooden mantle. Ample space for a variety of furniture including dining table and chairs and sofa. Access into the under stairs storage cupboard.
Kitchen (3.04m x 2.62m) - Featuring a range of wall, base and drawer units with work surfaces over and splash back tiling to the wall, wooden panelling to the ceiling with strip light panel and two ceiling spotlights. UPVC double glazed door to the side aspect and double glazed window overlooking the rear garden. Wooden flooring and doors giving access into the living room and entrance hallway.
Bedroom Three (2.88m x 1.97m) - A generous sized single bedroom with double glazed window to the front aspect and wall mounted central heating radiator.
Lean To - Giving access into the garden area with sliding patio doors leading into the living room.
Landing - Giving access to all rooms on the first floor with stairs leading down to the ground floor, entrance into the eaves storage space.
Master Bedroom (3.26m x 2.94m) - A large and spacious master bedroom with double glazed window to the side aspect, wall mounted central heating radiator and door giving access into eaves storage space.
Bedroom Two (3.03m x 2.99m) - A second large double bedroom with a built in storage cupboard and double glazed window to the front aspect, wall mounted central heating radiator.
Shower Room (2.16m x 1.66m) - Three piece white bathroom suite including low level flush WC, pedestal wash hand basin and high quality large double shower cubicle with seat, spa and jacuzzi jets and shower attachment. The shower also benefits from built in FM radio system. Fully tiled walls and obscured double glazed window to the rear aspect.
Outside - To the front of the property there is a lawned area with walled surround, driveway to the side of the property leading down to the detached rear garage, the driveway provides off street parking for several vehicles. To the rear of the property there is a private and enclosed rear garden with large lawned area and patio area including greenhouse. The rear garden has fenced borders with a gate giving access to the driveway. The detached garage has electric and benefits from a door leading into the side accessed via the garden.
Property Location
Similar Properties
Semi-detached house For Sale Doncaster Semi-detached house For Sale DN3 Doncaster new homes for sale DN3 new homes for sale Flats for sale Doncaster Flats To Rent Doncaster Flats for sale DN3 Flats to Rent DN3 Doncaster estate agents DN3 estate agents



.png)











