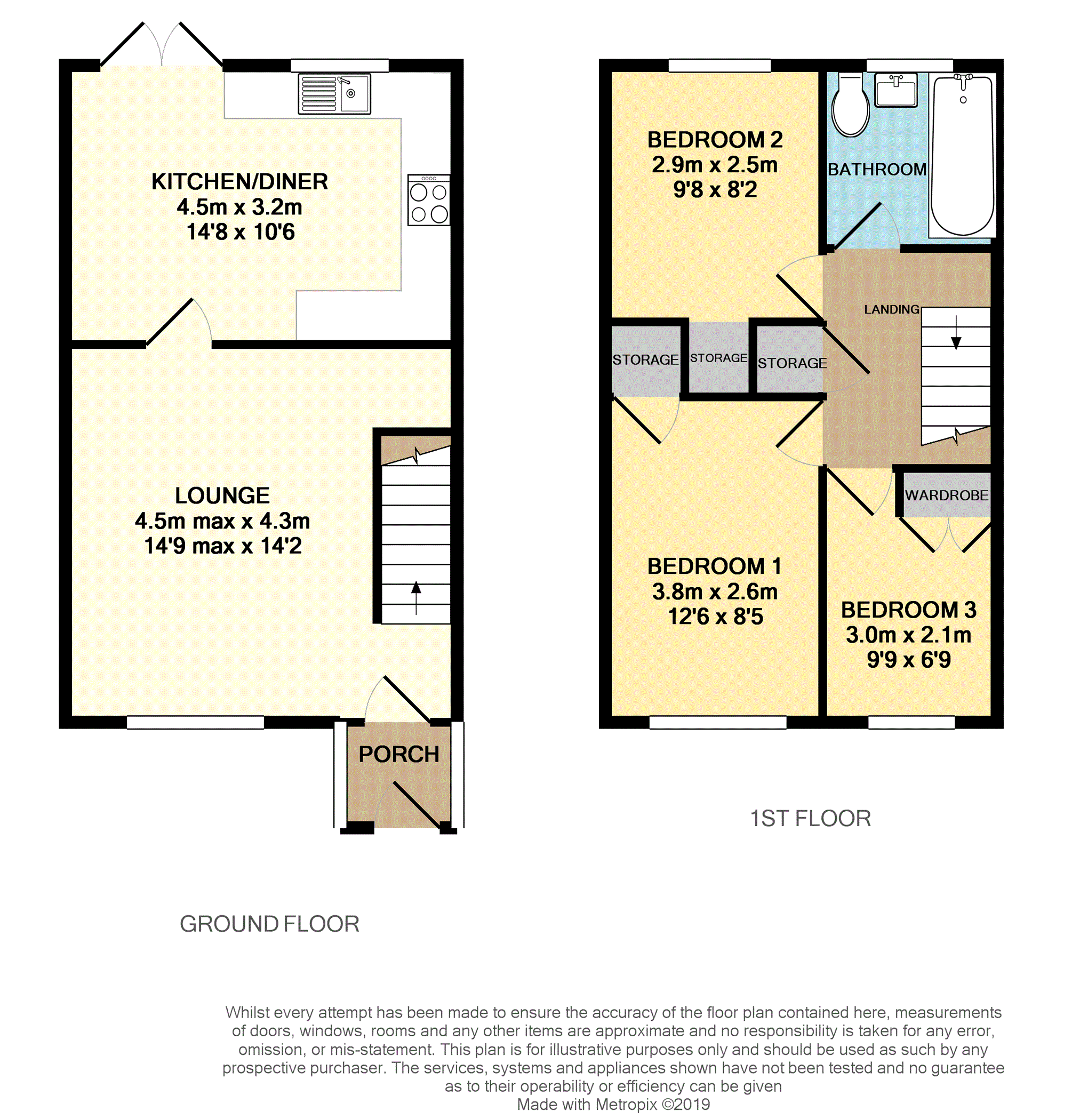3 Bedrooms Semi-detached house for sale in Ravensbrook, Morganstown CF15 | £ 225,000
Overview
| Price: | £ 225,000 |
|---|---|
| Contract type: | For Sale |
| Type: | Semi-detached house |
| County: | Cardiff |
| Town: | Cardiff |
| Postcode: | CF15 |
| Address: | Ravensbrook, Morganstown CF15 |
| Bathrooms: | 1 |
| Bedrooms: | 3 |
Property Description
** morganstown ** quiet cul de sac ** south facing rear garden ** en-bloc garage **
Set in a quiet cul de sac position within this ever popular modern development is this superbly presented semi detached Family Home.
The accommodation briefly comprises of an Entrance Porch, Lounge and a re-fitted Kitchen/Diner.
To the first floor are three Bedrooms and the re-fitted family Bathroom.
The property benefits from Upvc double glazing and gas central heating.
Outside is a front and enclosed, well presented South Facing rear garden.
There is also the added benefit of an en-bloc garage.
The property is set in the very well respected and convenient Village of Morganstown with excellent commuting and transport links with the A470 in close proximity.
Catchment area for Radyr Comprehensive
Arrange your viewing today via or call us on
Porch
Via Upvc front door with windows either side, ceramic tiled flooring and a double glazed door then leading into:
Lounge
14'9(max) x 14'2
The light and spacious main Living area that has a window to the front, radiator, stairs to the first floor, wood effect laminated flooring, door into:
Kitchen/Diner
14'8 x 10'6
There is a matching range of re-fitted high gloss wall and base units with laminated worktops, stainless steel sink and drainer, integrated oven and hob. Plumbing for dishwasher and washing machine, space for tumble dryer and fridge/freezer, concealed combination boiler, window to the rear elevation. A radiator and external French doors from the dining area into the rear garden.
Landing
Access to the loft, storage cupboard and door into:
Bedroom One
12'6 x 8'5
Window to the front elevation, radiator, wood effect laminated flooring, built in wardrobe.
Bedroom Two
9'8 x 8'2
The second double Bedroom has a window to the rear elevation, radiator, wood effect laminated flooring and built in storage cupboard.
Bedroom Three
9'9(max) x 6'9
Bedroom three has a window to the front, radiator, wood effect laminated flooring and built in double wardrobes.
Bathroom
The re-fitted suite comprises of a panel bath with central taps and mains gas powered shower over, feature wash hand basin set in storage unit and Wc, window to the rear, ceramic tiled flooring, fully tiled walls and chrome towel rail.
Front
At the front of the property is slate and stone chipped frontage with flower bed and planting areas a gate at the side of the property and footpath to the rear garden.
Rear Garden
The enclosed, private and South Facing rear garden is very well maintained and presented with two level decked sitting areas, an artificial lawn, feature flower beds and planting areas.
Property Location
Similar Properties
Semi-detached house For Sale Cardiff Semi-detached house For Sale CF15 Cardiff new homes for sale CF15 new homes for sale Flats for sale Cardiff Flats To Rent Cardiff Flats for sale CF15 Flats to Rent CF15 Cardiff estate agents CF15 estate agents



.png)











