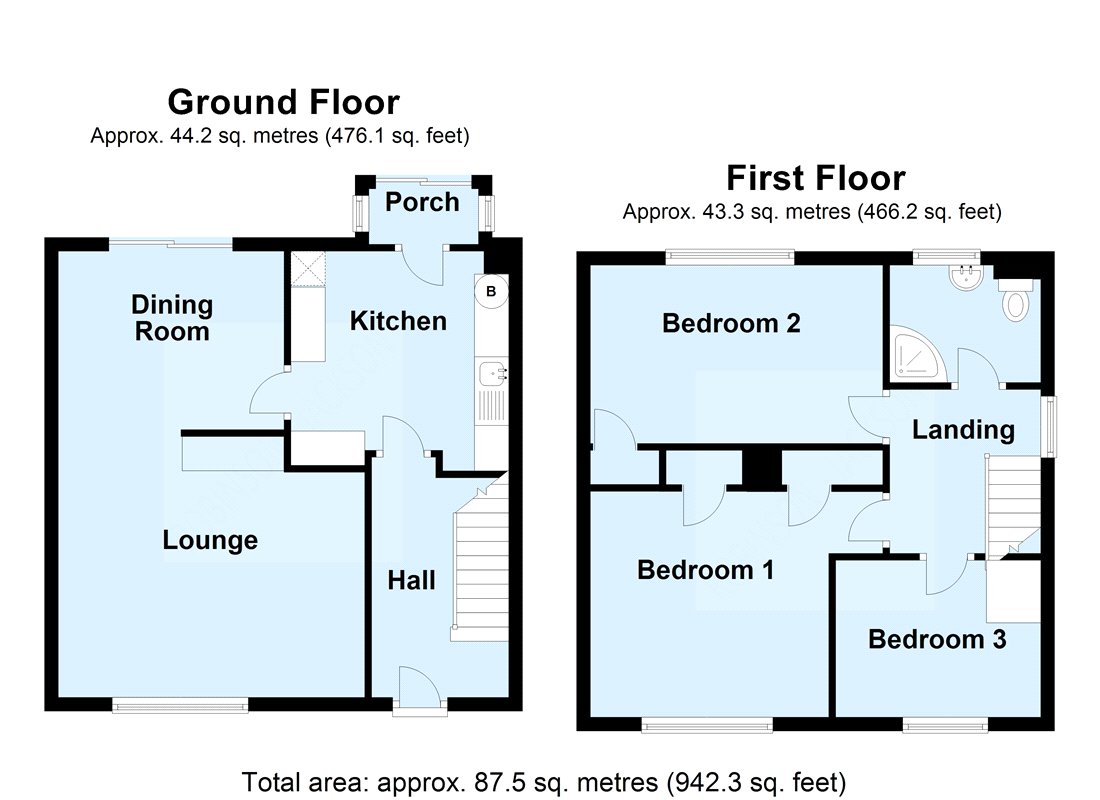3 Bedrooms Semi-detached house for sale in Ravensbury Road, St Pauls Cray, Kent BR5 | £ 350,000
Overview
| Price: | £ 350,000 |
|---|---|
| Contract type: | For Sale |
| Type: | Semi-detached house |
| County: | London |
| Town: | Orpington |
| Postcode: | BR5 |
| Address: | Ravensbury Road, St Pauls Cray, Kent BR5 |
| Bathrooms: | 1 |
| Bedrooms: | 3 |
Property Description
A three bedroom semi-detached house that offers scope to extend (stpc) and is 'Chain Free'. Although in need of updating the property offers much potential to create a wonderful family home.
* central heating * double glazing * two reception rooms * driveway & garage * close to station * approx 100ft rear garden *
Exterior
Rear Garden: Measuring approximately 100ft in length. Mainly laid to lawn with a large patio area. Pond. Shed and greenhouse. Side access.
Private Driveway: Leading to:-
Detached Garage:
Key Terms
Ravensbury Road is conveniently located for various schools, bus routes, St Mary Cray Station and Nugent Park Shopping Centre.
Entrance Hall:
Double glazed composite door to front. Stairs to first floor, radiator and fitted carpet.
Lounge: (14' 3" x 10' 3" (4.34m x 3.12m))
Double glazed window to front, feature fireplace with electric fire. Large archway to:-
Dining Room: (10' 6" x 8' 9" (3.2m x 2.67m))
Double glazed sliding patio doors opening onto the rear garden. Radiator and fitted carpet.
Kitchen: (10' 4" x 10' 3" (3.15m x 3.12m))
Fitted with a matching range of wall and base units with work surfaces. Integrated oven, electric hob, fridge and washing machine to remain. Stainless steel sink unit and drainer. 'Worcester' central heating boiler. Double glazed window to side. Double glazed door leading to:-
Rear Porch:
With double glazed sliding patio doors to rear. Glazed windows to side.
Landing:
Double glazed window to side, access to loft and fitted carpet.
Bedroom 1: (11' 5" x 10' 4" (3.48m x 3.15m))
Double glazed window to front, built in wardrobes, radiator and fitted carpet.
Bedroom 2: (13' 9" x 8' 3" (4.2m x 2.51m))
Double glazed window to rear, built in wardrobe, radiator and fitted carpet.
Bedroom 3: (9' 5" x 7' 3" (2.87m x 2.2m))
Double glazed window to front, radiator and fitted carpet.
Shower Room:
Fitted with a three piece suite comprising walk in shower cubicle, pedestal wash hand basin and wc. Radiator. Double glazed window to rear.
Property Location
Similar Properties
Semi-detached house For Sale Orpington Semi-detached house For Sale BR5 Orpington new homes for sale BR5 new homes for sale Flats for sale Orpington Flats To Rent Orpington Flats for sale BR5 Flats to Rent BR5 Orpington estate agents BR5 estate agents



.png)











