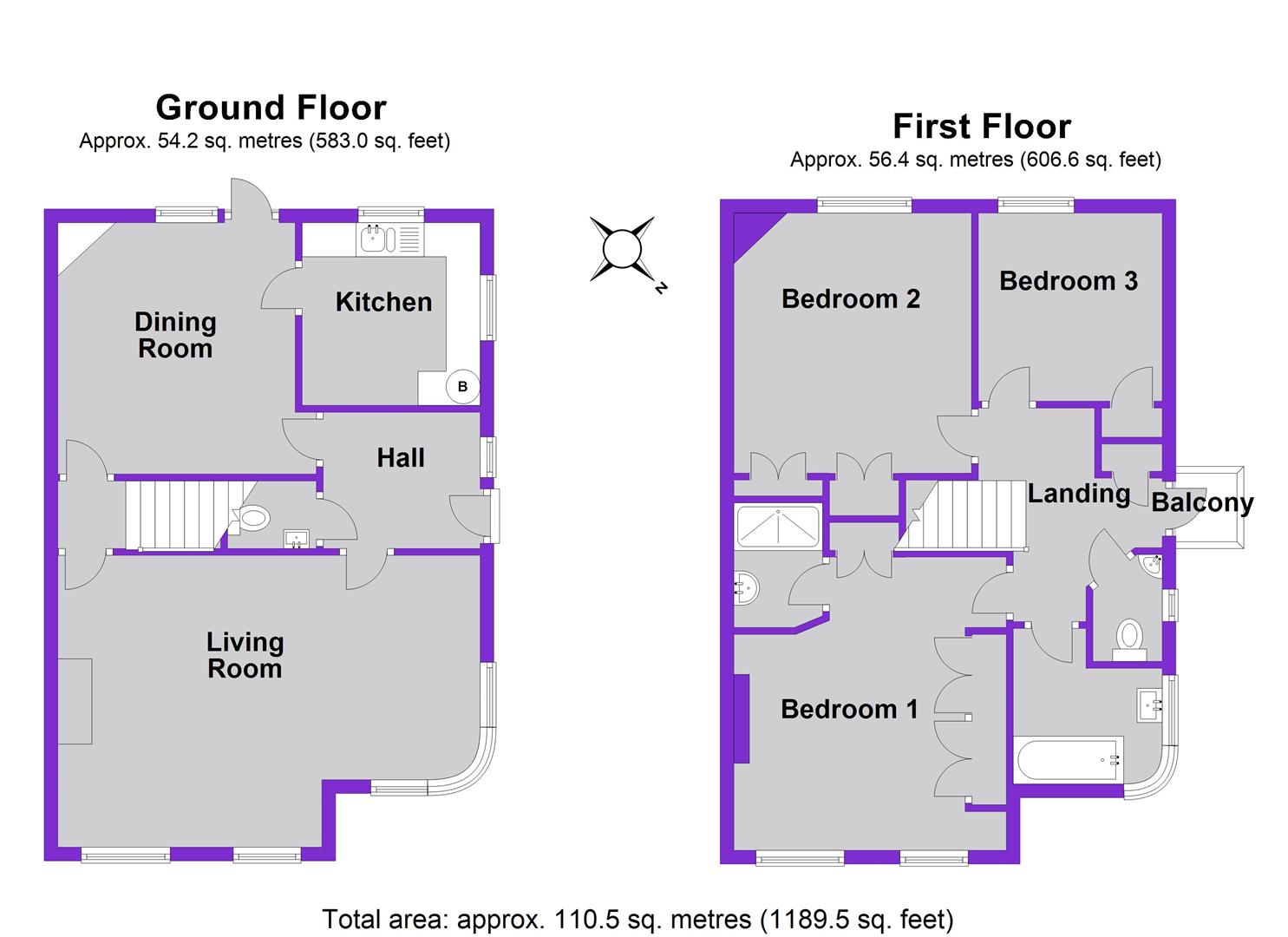3 Bedrooms Semi-detached house for sale in Ravensmead Road, Shortlands, Bromley BR2 | £ 575,000
Overview
| Price: | £ 575,000 |
|---|---|
| Contract type: | For Sale |
| Type: | Semi-detached house |
| County: | London |
| Town: | Bromley |
| Postcode: | BR2 |
| Address: | Ravensmead Road, Shortlands, Bromley BR2 |
| Bathrooms: | 1 |
| Bedrooms: | 3 |
Property Description
A delightful Art Deco period three bedroom semi detached family home which is beautifully presented throughout. Drawing inspiration from the ocean liners of era, the property is built to a 'sun trap' design with feature curved walls and large wrap around windows creating a sense of light and space.
Featuring numerous original and authentic features, the property provides well proportioned accommodation which comprises the entrance hallway, impressive 20' living room with original Art Deco period fireplace. There is a separate dining room to the rear - also with a feature fireplace - leading to the fitted kitchen which provides a good range of units and solid granite worktops. There is also a downstairs WC.
Upstairs, there are three bedrooms - two doubles and a good size single - plus a stunning original bathroom suite - resplendent in pastel green. There is a separate WC upstairs, whilst the master bedroom also has the benefit of an en-suite shower.
Outside, the rear garden extends to over 100' provides a secluded and sunny south westerly aspect.
Ravensmead Road is within a convenient residential area, just a few minutes walk from Ravensbourne station and the popular Beckenham Place Park. Shortlands station and local shops are also within reach on foot and both Bromley and Beckenham town centres are both easily accessible.
Canopy Porch
Canopy porch to side of property leading to front door, outside light.
Entrance Hall
Original part glazed front door and window to side, original stripped wood flooring, radiator with fitted cover.
Cloakroom
WC suite, fitted wash basin, wood strip flooring.
Lounge (6.12m x 4.22m (into bay) (20'1 x 13'10 (into bay)))
A stunning room with the original curved windows to the front and side, original Art Deco tiled fireplace with clock feature and fitted gas fire, radiator, wall light points.
Dining Room (3.68m x 3.45m (12'1 x 11'4))
Glazed door and window to rear, original striped wood flooring, radiator with fitted cover, feature fireplace with black granite surround and hearth and gas fire, door to:
Kitchen (2.74m x 2.54m (9' x 8'4))
Windows to rear and side, fitted with a range of modern wood effect wall and base units with sold polished granite worktops to three walls, tiled flooring with under-floor heating, inset sink unit, integrated dishwasher, spaces for applicants, cupboard housing gas combi boiler.
Internal Lobby
Original wood strip flooring, radiator, stairs to first floor.
First Floor Landing
Glazed door to side leading to small balcony over porch, access to roof via original retractable concealed ladder, useful built-in storage/linen cupboard.
Bedroom 1 (4.27m x 3.91m (14' x 12'10))
Two windows to front, radiator, fitted with a comprehensive range of modern wardrobes/bedroom units, further built-in double storage cupboard.
En Suite Shower
Built-in shower cubicle, fitted wash basin with storage unit under, original wood strip flooring, extractor fan.
Bedroom 2 (3.68m x 3.48m (12'1 x 11'5))
Window to rear, radiator, built-in double wardrobe plus further built-in double storage cupboard.
Bedroom 3 (2.69m x 2.57m (8'10 x 8'5))
Window to rear, radiator, built-in wardrobe.
Bathroom
A stunning original Art Deco bathroom in pastel green featuring the enamelled cast iron bath with mixer taps, pedestal wash basin, original half tiled walls. Vinyl flooring, feature curved window to the front/side, radiator.
Separate Wc
Window to side, low level WC, fitted wash basin, vinyl flooring, part tiled walls, radiator.
Garden (30.48m + (100' +))
The rear garden provides an attractive and sunny south westerly aspect backing onto Ravensbourne Avenue, mainly laid to lawn with large paved patio area, two timber sheds. Side access, outside tap. Potential for home office or garage with hardstanding and outside power provided.
Parking
A large block paved frontage and driveway providing off street parking for several vehicles.
Council Tax
London Borough of Bromley- Band tba
Property Location
Similar Properties
Semi-detached house For Sale Bromley Semi-detached house For Sale BR2 Bromley new homes for sale BR2 new homes for sale Flats for sale Bromley Flats To Rent Bromley Flats for sale BR2 Flats to Rent BR2 Bromley estate agents BR2 estate agents



.png)











