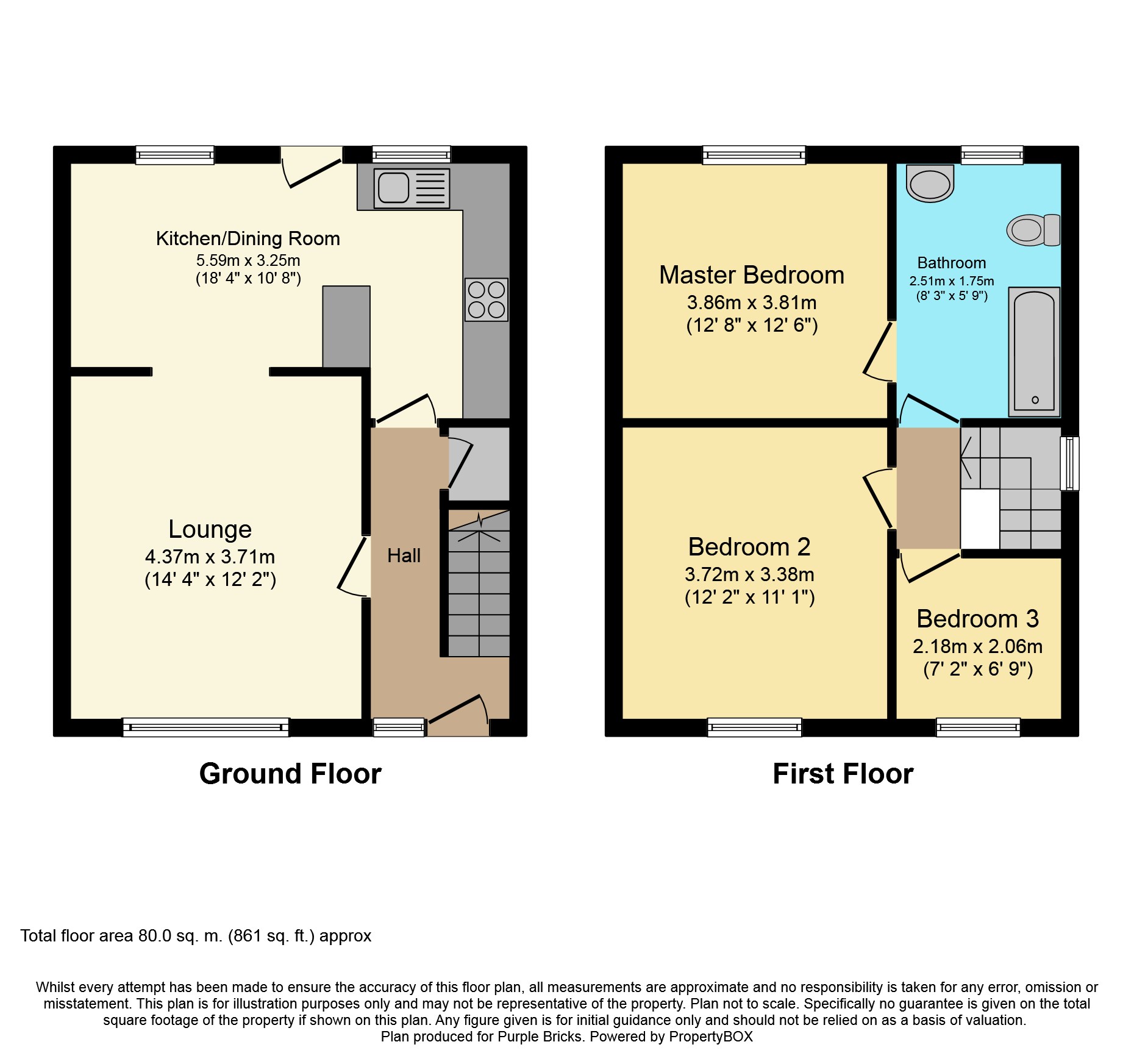3 Bedrooms Semi-detached house for sale in Ravenswood Avenue, Blackpool FY3 | £ 145,000
Overview
| Price: | £ 145,000 |
|---|---|
| Contract type: | For Sale |
| Type: | Semi-detached house |
| County: | Lancashire |
| Town: | Blackpool |
| Postcode: | FY3 |
| Address: | Ravenswood Avenue, Blackpool FY3 |
| Bathrooms: | 1 |
| Bedrooms: | 3 |
Property Description
We are delighted to bring to the market this three bedroom semi detached property with a garage ample parking and gardens. Internally finished to a very high standard.
The property is in a quiet location within easy reach of Poulton and Stanley Park. Within the catchment area for Poulton schools. Close to all amenities, transport links and Blackpool Victoria Hospital.
On entering the entrance hallway gives access to all principle ground floor rooms. To the front aspect is the lounge with modern open plan living space with inset feature fireplace, which opens into the dining room through to kitchen with intergrated appliances and breakfast bar perfect for family living and couples alike.
Stairs to the first floor lead to the landing area providing loft access which has boarding and ladder. To the rear aspect is the master bedroom with fitted robes and three piece modern bathroom . To the front aspect there are two further good size bedrooms.
At the rear of the property is a private enclosed rear garden with artificial lawn area, large decked area with own power supply, ideal for alfresco dining and water tap . Side access to detached garage.
The front garden is accessed through brick walled boundary giving access to large driveway, lawned front garden with mature planted shrub borders.
The property benefits from double glazing, central heating, cavity wall insulation and alarmed.
Viewing Essential!
Council Tax Band C for Wyre Council
Entrance Hallway
12'6" X 5'9"
Entering through double glazed door with double glazed side windows, understairs storage cupboard housing combi boiler. Wood floor, radiator. Stairs to first floor with carpet flooring.
Lounge
14'4" x 12'2"
To the front aspect UPVC double glazed window, inset gas fire in decorative surround, radiator, carpet flooring, opening through to dining kitchen.
Dining Room
8'2" x 10'6"
To the rear aspect UPVC double glazed window, radiator, carpet flooring. Open through to kitchen
Kitchen
10'8" x 8'1" (kitchen Area size)
UPVC double glazed window and door to the rear garden. Modern fitted kitchen with wall and base mounted units with complimentary work surfaces with underlights, stainless steel sink and drainer, intergrated appliances including electric hob, extractor, electric oven, fridge freezer and dish washer. Plumbed for washing machine, part tiled walls, laminate flooring, ceiling spotlights
Landing
Stairs from the first floor lead to landing area with UPVC double glazed window, carpet flooring. Loft access with ladder and fully boarded.
Master Bedroom
11'6" x 12'8"
To the rear aspect UPVC double glazed window
built in wardrobes, wood flooring, radiator.
Bedroom Two
11'2" x 11'1"
To the front aspect UPVC double glazed window, modern fitted wardrobes, radiator, carpet flooring.
Bedroom Three
6'9" x 7'2"
To the front aspect UPVC double glazed window, radiator, carpet flooring.
Bathroom
8'3" x 5'9"
To the rear aspect UPVC double glazed window. Modern three piece bathroom suite comprising of low flush W.C, hand wash basin in vanity unit, bath with shower and screen, stainless steel towel radiator, fully tiled walls and floor. Ceiling spotlights.
Rear Garden
Private enclosed rear garden with lovely raised decking patio area ideal for alfresco dining with separate power supply, artificial lawn for ease of maintenance, side gate access to driveway and access to garage.
Garage
Accessed by long driveway providing ample parking.
Metal up and over door with power and lighting
Outside
Brick walled front garden with access to ample driveway paved for ease of maintenance, the front garden is lawned with established borders.
Property Location
Similar Properties
Semi-detached house For Sale Blackpool Semi-detached house For Sale FY3 Blackpool new homes for sale FY3 new homes for sale Flats for sale Blackpool Flats To Rent Blackpool Flats for sale FY3 Flats to Rent FY3 Blackpool estate agents FY3 estate agents



.png)











