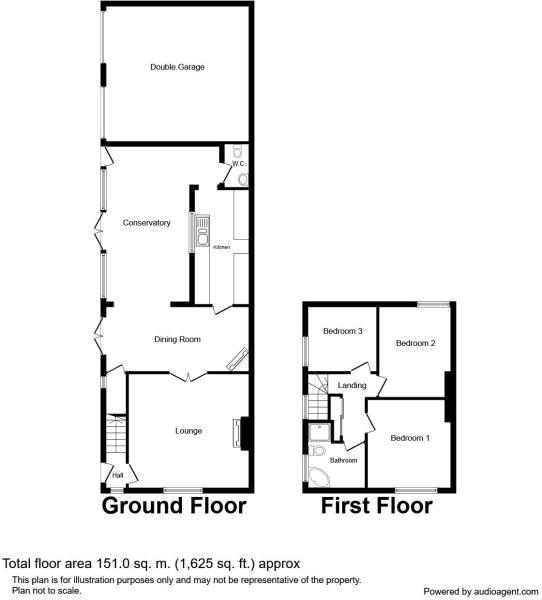3 Bedrooms Semi-detached house for sale in Rawstorne Road, Penwortham, Preston PR1 | £ 299,950
Overview
| Price: | £ 299,950 |
|---|---|
| Contract type: | For Sale |
| Type: | Semi-detached house |
| County: | Lancashire |
| Town: | Preston |
| Postcode: | PR1 |
| Address: | Rawstorne Road, Penwortham, Preston PR1 |
| Bathrooms: | 1 |
| Bedrooms: | 3 |
Property Description
A great opportunity to purchase a beautiful 1875 semi detached cottage set in the most sought after conservation area of Rawstorne Road. The property has three bedrooms, three reception areas, fitted kitchen and a downstairs cloakroom. Having the added benefit of extensive corner gardens, front gardens and driveway parking to a detached double garage. The property has gas central heating and uPVC double glazing. Being set close to the vibrant village center of Penwortham, with access for bus routes, local doctors surgeries and pharmacies, amenities and outstanding schools. To fully appreciate the size, character and setting of this amazing home viewing is essential and the property is offered with No Chain Delay.
Entrance Hallway
Opaque window to the side elevation, uPVC double glazed door to the side elevation, staircase to the first floor.
Lounge (14' 11'' x 15' 4'' (4.54m x 4.67m))
A very spacious and bright lounge with a uPVC double glazed window to the front elevation, stunning cast iron multi solid fuel cast iron stove set into a chimney recess with stone hearth and mantle. Window to the front aspect. Radiator and T.V aerial point. Double doors leading to the dining room
Dining Room (18' 7'' x 8' 5'' (5.66m x 2.56m))
A lovely dining room been made even more inviting by an exposed brick built mantel surround having an inset cast iron multi fuel stove, coved ceilings, wooden flooring, ceiling light, under stairs storage cupboard. Opens to the conservatory.
Conservatory (20' 2'' x 11' 8'' (6.14m x 3.55m))
A great sized conservatory being uPVC double glazed and brick built constructed with attractive tiled floor. Two period style radiators. French doors leading out to the rear garden, and further single uPVC double glazed door to the garden providing easy access to the gate access to the driveway. Wall light points.
Inner Hallway
With an exposed brick built wall and provides access to the kitchen.
Cloakroom
With a two piece suite comprising wash hand basin and low level W.C. Enhanced by fully tiled elevations. Extractor fan.
Kitchen (15' 0'' x 7' 5'' (4.57m x 2.26m))
Fitted with a range of wall and base units, with contrasting working surfaces, having inset one and half bowl sink unit, complemented by fully tiled elevations. Gas and electric cooker points. Plumbed for an automatic washing machine and dishwasher. Central heating radiator. Breakfast bar area. Window to the side aspect.
First Floor Landing
With a uPVC double glazed window to the side aspect, ceiling light and doors off.
Bedroom One (11' 6'' x 10' 10'' (3.50m x 3.30m))
With a uPVC double glazed window to the front aspect, radiator, ceiling light.
Bedroom Two (10' 1'' x 9' 5'' (3.07m x 2.87m))
With a uPVC double glazed window to the rear aspect. Radiator, ceiling light.
Bedroom Three (8' 10'' x 8' 5'' (2.69m x 2.56m))
A generous third bedroom with a uPVC double glazed window to the side aspect, ceiling light and radiator.
Family Bathroom (7' 11'' x 7' 6'' (2.41m x 2.28m))
With a four piece suite comprising paneled spa bath, walk in shower compartment, wash hand basin and low level W.C. Fully tiled elevations. UPVC double glazed window to the side aspect., heated towel rail.
Outside
To the front of the property is a large cottage style English country garden, which is mainly laid to manicured lawns with privet hedges enclosing the flowerbed borders, flower beds being well stocked an established, also there is an ornamental fish pond. The garden then extends to the side where this is a patio area with bbq and feature brick wall. Side access leads to a detached double garage with twin up and over doors and block paved driveway, providing ample off road parking.
Garage
Disclaimer
The information displayed about this property within these particular are intended as a guide and all measurements are as an estimate. All appliances and services have not been tested by the agent and any purchaser should satisfy themselves with any reports deemed necessary.
Viewing – Strictly by prior arrangement with Marie Holmes Estates.
Your Own Property – If you require a free valuation on your own home please give us a call and we can conduct this for you in a discreet and expedient manner.
Opening Hours Monday - Friday, 9.00am till 5.30pm Saturday, 9.00am till 4.00pm Sunday, 1.00pm till 4.00pm
***Subject To Seasonal Changes***
EPC
Floor Plan
Property Location
Similar Properties
Semi-detached house For Sale Preston Semi-detached house For Sale PR1 Preston new homes for sale PR1 new homes for sale Flats for sale Preston Flats To Rent Preston Flats for sale PR1 Flats to Rent PR1 Preston estate agents PR1 estate agents



.png)











