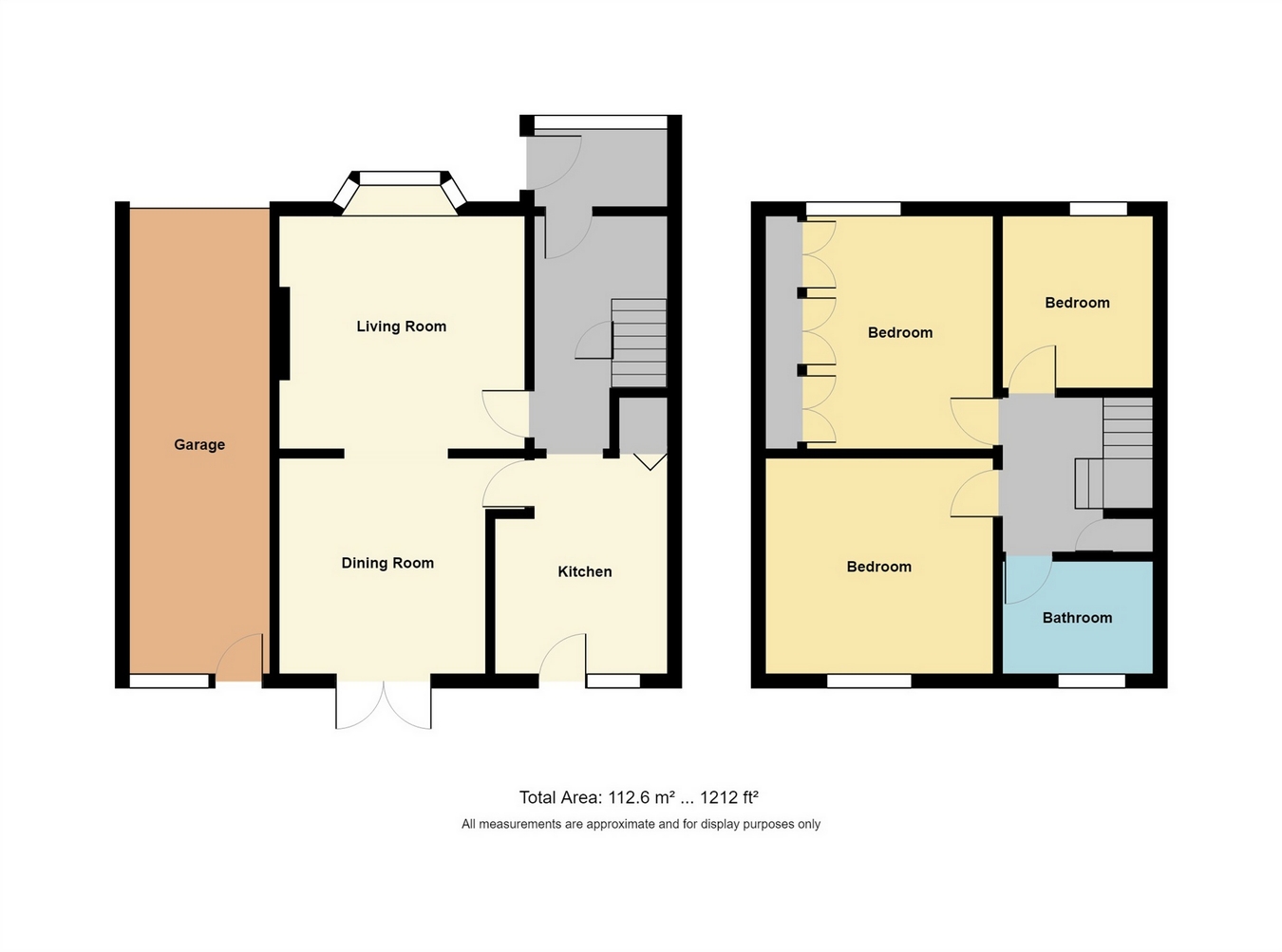3 Bedrooms Semi-detached house for sale in Rayham Road, Whitstable, Kent CT5 | £ 350,000
Overview
| Price: | £ 350,000 |
|---|---|
| Contract type: | For Sale |
| Type: | Semi-detached house |
| County: | Kent |
| Town: | Whitstable |
| Postcode: | CT5 |
| Address: | Rayham Road, Whitstable, Kent CT5 |
| Bathrooms: | 0 |
| Bedrooms: | 3 |
Property Description
Nicely situated in a quiet, private road, this three bedroom semi-detached family home with off street parking and enclosed rear garden is a must-see for anyone looking for that tranquil slice of life. Whitstable town centre is just a two-minute drive away with its busy offering of shops, restaurants and cafes, as well as well-regarded local schools and all necessary amenities; while the calming walks of Duncan Down and Whitstable's pretty seafront and harbour give residents a broad choice of things to do. Accommodation comprises spacious lounge-diner, fitted kitchen, three good size bedrooms and modern family bathroom.
Ground Floor
Entrance Porch
Frosted double glazed UPVC entrance door to side, double glazed UPVC window to front, secondary entrance door leading onto...
Entrance Hallway
Radiator, under stairs storage cupboard, telephone point, staircase to first floor, doors leading onto...
Lounge/Diner
24' 9" x 12' 11" (7.54m x 3.94m)
Double glazed UPVC bay window to front, double glazed UPVC french doors to rear leading onto the garden, two radiators, feature fireplace with brick hearth, surround and mantel above, fitted storage cupboard, TV point.
Kitchen
9' x 8' 11" (2.74m x 2.72m)
Double glazed UPVC door and window to rear, fitted kitchen comprising range of matching wall and base units with complimentary wood effect work surfaces over and tiled splash backs above, inset one and half bowl ceramic sink and drainer unit with mixer tap over, free standing cooker comprising gas oven and grill with four-burner gas hob over, space and plumbing for washer dryer, space for full height fridge freezer, integrated larder, wall mounted gas fired boiler.
First Floor
Landing
Airing cupboard, loft hatch providing access to loft space beyond, doors leading onto...
Bedroom One
12' 3" x 9' 10" (3.73m x 3.00m)
Double glazed UPVC window to front, radiator, full room width of fitted wardrobes.
Bedroom Two
11' 10" x 11' 4" (3.61m x 3.45m)
Double glazed UPVC window to rear, radiator.
Bedroom Three
8' 6" x 8' (2.59m x 2.44m)
Double glazed UPVC window to front, radiator.
Bathroom
10' x 5' 11" (3.05m x 1.80m)
Frosted double glazed UPVC window to rear, fitted bathroom suite comprising double ended panelled bath unit with feature mixer tap over, wall mounted mains fed shower unit above, shower screen to side, pedestal wash hand basin with taps over, low level WC, heated towel rail, wall mounted extractor fan, fully tiled walls and flooring, recessed integrated vanity cabinet.
Exterior
Rear Garden
Approx. 30' x 24' (9.14m x 7.32m)
Mainly laid to lawn with trees, mature shrubs and flowering planters throughout, paved patio seating area, access to front via garage, fenced surround.
Front Garden
Mainly laid to block paving providing off street parking for at least two vehicles, some mature shrubs and flowering planters, fenced and walled surround.
Garage
Attached garage serviced by power and light, up and over door to front, personal access door to rear.
Property Location
Similar Properties
Semi-detached house For Sale Whitstable Semi-detached house For Sale CT5 Whitstable new homes for sale CT5 new homes for sale Flats for sale Whitstable Flats To Rent Whitstable Flats for sale CT5 Flats to Rent CT5 Whitstable estate agents CT5 estate agents



.png)











