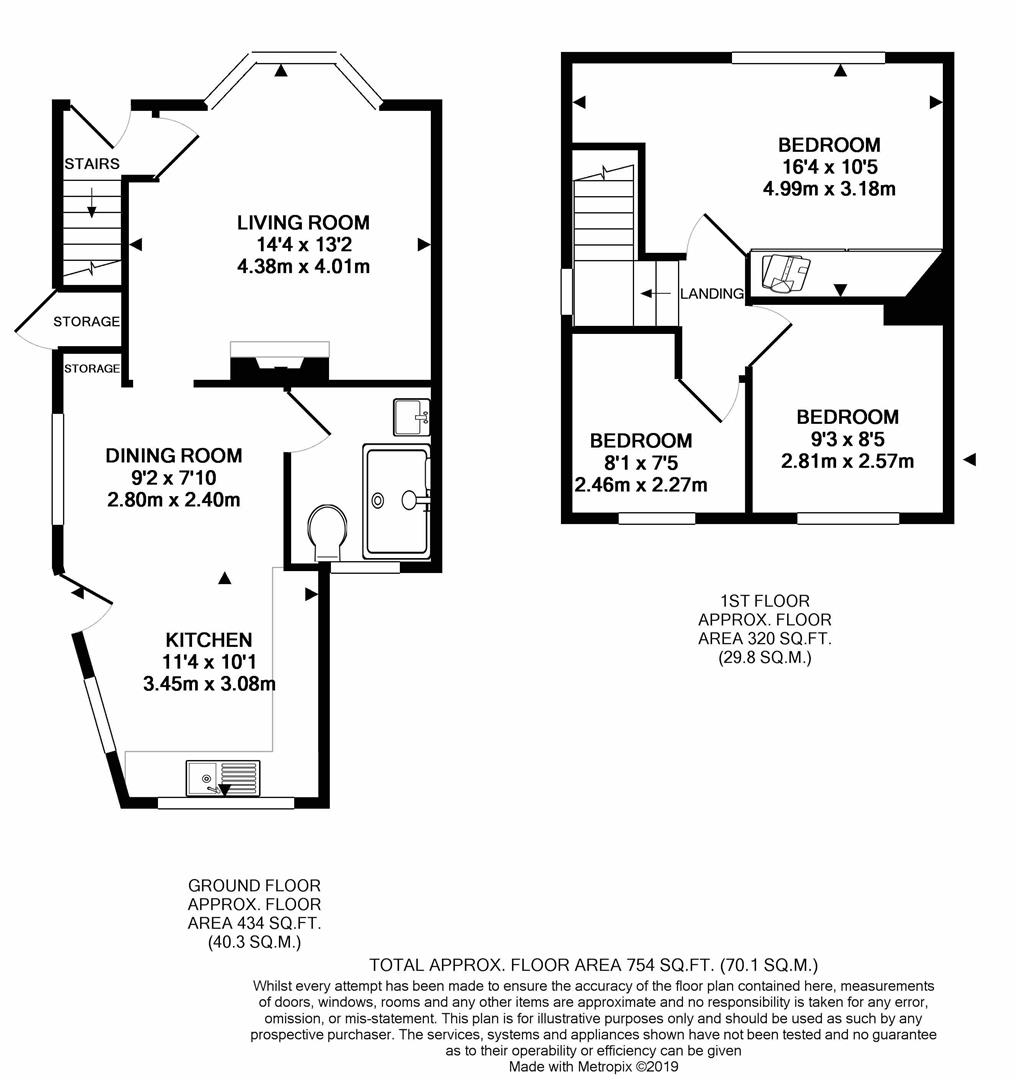3 Bedrooms Semi-detached house for sale in Rayleigh Avenue, Brimington, Chesterfield S43 | £ 135,000
Overview
| Price: | £ 135,000 |
|---|---|
| Contract type: | For Sale |
| Type: | Semi-detached house |
| County: | Derbyshire |
| Town: | Chesterfield |
| Postcode: | S43 |
| Address: | Rayleigh Avenue, Brimington, Chesterfield S43 |
| Bathrooms: | 1 |
| Bedrooms: | 3 |
Property Description
Extended bay fronted family home
Offered for sale with no upward chain is this three bedroomed bay fronted semi detached house offering well ordered accommodation which would benefit from a scheme of cosmetic upgrading to create a lovely family home.
The property is situated in this established residential area, convenient for the amenities in Brimington and for routes into the Town Centre and Sheffield.
General
Gas central heating (Ideal Logic Plus Combi Boiler)
Majority double glazed windows
Gross internal floor area - 70.1 sq.M./754 sq.Ft.
Council Tax Band - A
Secondary School Catchment Area - Springwell Community College
On The Ground Floor
Entrance Hall
With staircase rising to the First Floor accommodation.
Living Room (4.37m x 4.01m (14'4 x 13'2))
A good sized bay fronted reception room having a feature fireplace with wood surround, marble inset, hearth and electric fire.
An opening leads through to the ...
Extended Open Plan Dining Kitchen
Dining Area (2.79m x 2.39m (9'2 x 7'10))
With a window to the side elevation and coving to the ceiling.
Kitchen (3.45m x 3.07m (11'4 x 10'1))
Being part tiled and fitted with a range of white wall, drawer and base units with work surfaces over.
Inset single drainer stainless steel sink with mixer tap.
Space and plumbing is provided for an automatic washing machine and dishwasher.
There is also space for a fridge/freezer and freestanding cooker.
Vinyl flooring.
Wet Room
Being part tiled and having a walk-in shower area with Mira electric shower, wash hand basin and low flush WC.
Waterproof vinyl flooring.
On The First Floor
Landing
With loft access hatch having a pull down ladder.
Bedroom One (4.98m x 3.18m (16'4 x 10'5))
A good sized front facing double bedroom having a range of built-in wardrobes with sliding doors.
Coving to the ceiling.
Bedroom Two (2.82m x 2.57m (9'3 x 8'5))
A rear facing double bedroom with coving to the ceiling.
Bedroom Three (2.46m x 2.26m (8'1 x 7'5))
A rear facing good sized single bedroom with coving to the ceiling.
Outside
To the front of the property there is a low maintenance pebble garden with raised shrub borders. Adjacent is a concrete drive providing ample off street parking which leads down the side of the property (restricted access) to a detached single garage.
To the rear of the property there is a paved garden with gravel border and mature plants and shrubs beyond.
Property Location
Similar Properties
Semi-detached house For Sale Chesterfield Semi-detached house For Sale S43 Chesterfield new homes for sale S43 new homes for sale Flats for sale Chesterfield Flats To Rent Chesterfield Flats for sale S43 Flats to Rent S43 Chesterfield estate agents S43 estate agents



.png)











