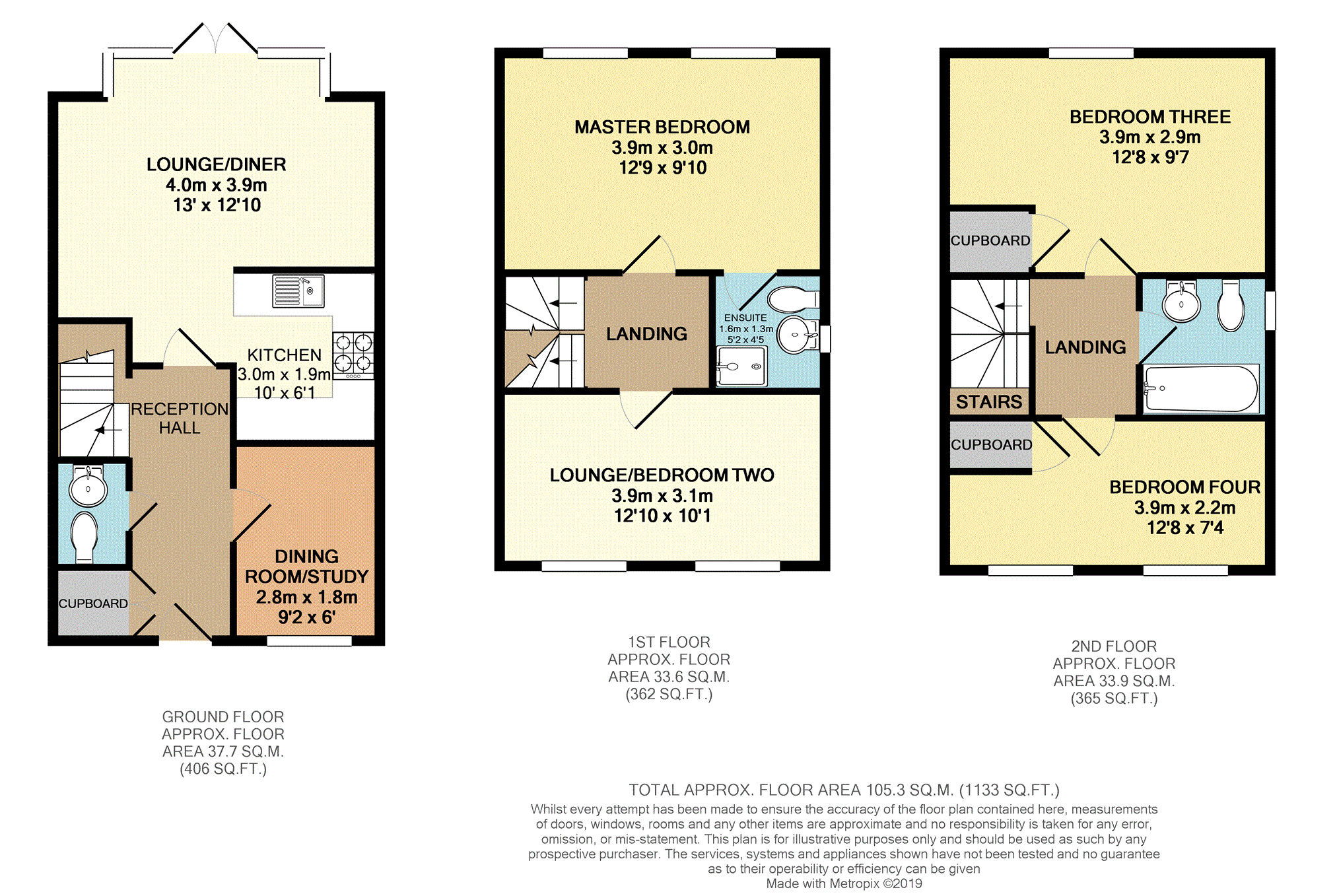4 Bedrooms Semi-detached house for sale in Rayleigh Close, Radcliffe, Manchester M26 | £ 220,000
Overview
| Price: | £ 220,000 |
|---|---|
| Contract type: | For Sale |
| Type: | Semi-detached house |
| County: | Greater Manchester |
| Town: | Manchester |
| Postcode: | M26 |
| Address: | Rayleigh Close, Radcliffe, Manchester M26 |
| Bathrooms: | 1 |
| Bedrooms: | 4 |
Property Description
Immaculately presented four bedroom semi-detached versatile family home offering modern, open plan living space, arranged over three floors. Finished to a high standard throughout with brand new carpets in the three main bedrooms including newly fitted wardrobes and desks in bedrooms three and four. The property is situated on a quiet cul-de-sac in this popular, recently built development offering a convenient location, close to a great range of amenities including supermarkets, shops, restaurants and schools. The Metro Link station is within walking distance for easy access to Bury & Manchester City Centre and the M60 motorway network is just a short drive away.
The accommodation comprises of a reception hall, downstairs W.C., dining room/study, lounge/dining room & kitchen to the ground floor, the master bedroom with en-suite and a bedroom/lounge to the first floor and two further bedrooms and a family bathroom to the second floor. The property is UPVC double glazed with gas central heating throughout and the loft space has recently been boarded to provide additional storage space across the full width and length of the house.
To the outside there is a small front garden with mature shrubs and a driveway providing off-road parking for two cars and a private, enclosed rear garden mostly laid to lawn with a paved patio area and perimeter wooden fencing.
Early internal viewing is a must to fully appreciate the quality and substantial modern interior of this stunning family home located just off Outwood Road, Radcliffe.
Reception Hall
UPVC double glazed entrance door to the front, access to downstairs W.C., dining room/study & lounge/dining room, built in storage cupboard, stairs to first floor.
W.C.
5’4” x 2'9”
Two piece suite comprising of low level W.C. & wash hand basin, radiator.
Dining Room / Study
9’2” x 6'0”
UPVC double glazed window to the front, laminate flooring, radiator.
Lounge/Dining Room
13'0” x 12'10”
UPVC double glazed bay window with french doors to rear garden, laminate flooring, radiator, open access to kitchen.
Kitchen
10'0” x 6'1”
Fitted with a range of wall & base units, wood effect work surfaces, integrated electric oven & gas hob, stainless steel extractor hood, sink/drainer & mixer tap, integrated washing machine, dishwasher & fridge/freezer, laminate flooring.
Master Bedroom
12'9" x 9'10"
UPVC double glazed window to the rear, radiator.
En-Suite
5'2” x 4’5”
UPVC double glazed frosted window to the side, three piece suite comprising of double shower cubicle, low level W.C. & wash hand basin, radiator.
Bedroom/Lounge
12'10” x 10'1”
Two UPVC double glazed windows to the front, double bedroom, radiator.
Bedroom Three
12'8” x 9'7”
UPVC double glazed window to the rear, double bedroom, recently fitted wardrobes, drawers & desk, built in storage cupboard, radiator.
Bedroom Four
12’8” x 7'4”
Two UPVC double glazed windows to the front, single bedroom, fitted wardrobes, drawers & desk, built in storage cupboard, radiator.
Family Bathroom
6’4” x 5’8”
UPVC double glazed frosted window to the side, three piece suite comprising of bath with shower over, low level W.C. & wash hand basin, radiator.
Outside
To the outside there is a small front garden with mature shrubs and a driveway providing off-road parking for two cars and an enclosed rear garden mostly laid to lawn with a paved patio area and perimeter wooden fencing.
Lease Information
We have been informed this property has a long leasehold. This information needs to be checked by your solicitor upon agreed sale.
Property Location
Similar Properties
Semi-detached house For Sale Manchester Semi-detached house For Sale M26 Manchester new homes for sale M26 new homes for sale Flats for sale Manchester Flats To Rent Manchester Flats for sale M26 Flats to Rent M26 Manchester estate agents M26 estate agents



.png)











