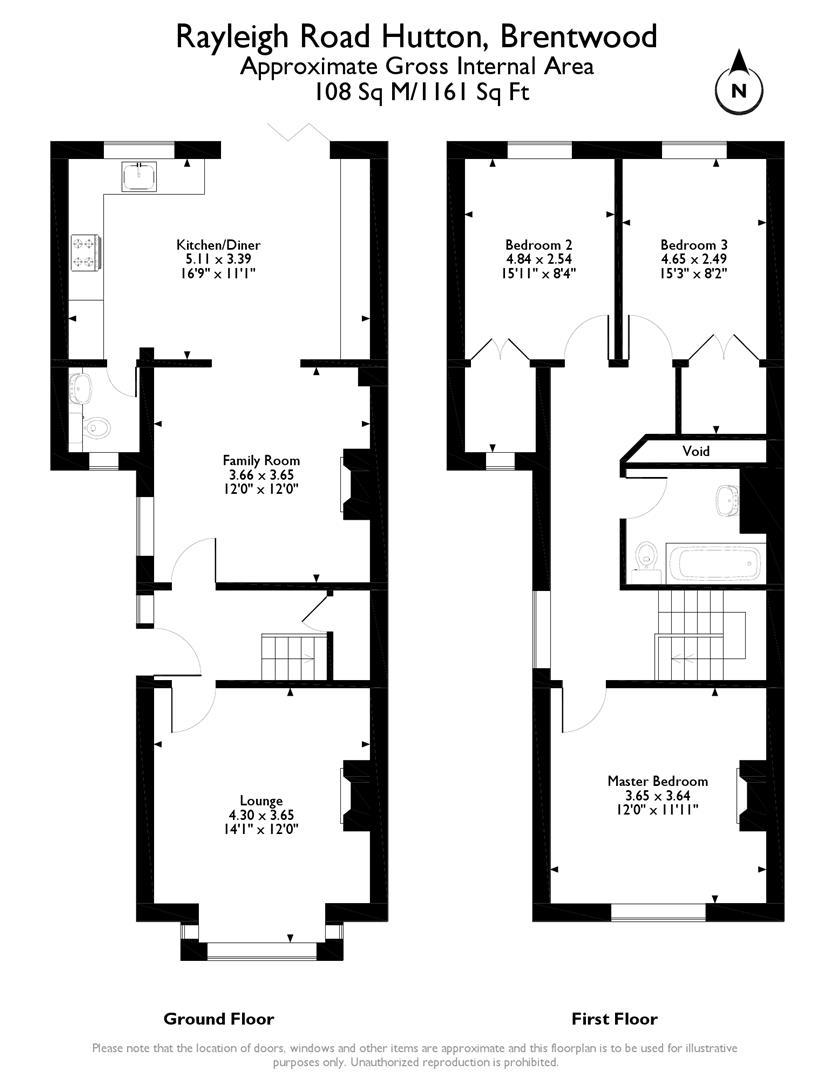3 Bedrooms Semi-detached house for sale in Rayleigh Road, Hutton, Brentwood CM13 | £ 575,000
Overview
| Price: | £ 575,000 |
|---|---|
| Contract type: | For Sale |
| Type: | Semi-detached house |
| County: | Essex |
| Town: | Brentwood |
| Postcode: | CM13 |
| Address: | Rayleigh Road, Hutton, Brentwood CM13 |
| Bathrooms: | 0 |
| Bedrooms: | 3 |
Property Description
Built circa 1920. Located in a prominent and convenient position between Shenfield and Billericay is this truly immaculately presented, rarely available character home.
Approached via a sweeping driveway providing parking for several cars and having gated access to the rear gardens. The home has an extremely attractive façade which denotes the theme of the home. Commencing with a bright and welcoming reception hallway, with convenient storage cupboard and having elegant wooden flooring, decorated in muted contemporary tones, yet having retained and enhanced the original period features, such as picture rail, dado rail and original fireplaces. The staircase to the first floor has traditional turned spindles with a modern stair runner. The sitting room, a wonderful bright room, with square bay window overlooking the front elevation and a feature original period style fireplace with granite hearth. Oak doors with contemporary door furniture are throughout. Open from the hallway into the second reception room, again immaculately presented with a feature open fire with granite hearth. The home flows seamlessly into the bespoke built and designed kitchen/breakfast room with a vast array of fitted wall and base units comprising a convenient additional laundry storage area and granite worksurfaces, together with space for range style oven and large American style fridge freezer and a complementary tiled floor. Bifold doors open on the rear garden. The ground floor is completed by a well sited high quality cloakroom.
To the first floor there is a bright and extremely spacious and interesting hallway with the retained dado rail and recessed lighting. The master bedroom is located to the front of the home, bright and spacious with both a feature period fireplace and window overlooking the front elevation. The remaining two double bedrooms have large walk-in wardrobes with oak doors, providing excellent storage opportunity. The family bathroom completes the first floor and is again of high quality, fitted with a contemporary three piece suite and tiled in muted tones. To the exterior the garden has been carefully landscaped and is a wonderful retreat with swathes of lawned areas up to the fenced borders together with gated access to the front driveway. To the rear of the garden is a fantastic outbuilding providing in part a large storage area and to the other, an open dining and entertaining area ideal to enjoy the evening sun.
We recommend an early viewing to appreciate both the size and quality of accommodation on offer in such a sought after and convenient location.
Entrance Hall
Lounge (4.30m x 3.65m (14'1" x 11'11"))
Kitchen / Diner (5.11m x 3.39m (16'9" x 11'1"))
Cloakroom
First Floor Landing
Master Bedroom (3.65m x 3.64m (11'11" x 11'11"))
Bedroom Two (4.84m x 2.54m (15'10" x 8'3"))
Bedroom Three (4.65m x 2.49m (15'3" x 8'2"))
Rear Garden
Outbuilding / Outside Dining Area
Property Location
Similar Properties
Semi-detached house For Sale Brentwood Semi-detached house For Sale CM13 Brentwood new homes for sale CM13 new homes for sale Flats for sale Brentwood Flats To Rent Brentwood Flats for sale CM13 Flats to Rent CM13 Brentwood estate agents CM13 estate agents



.png)











