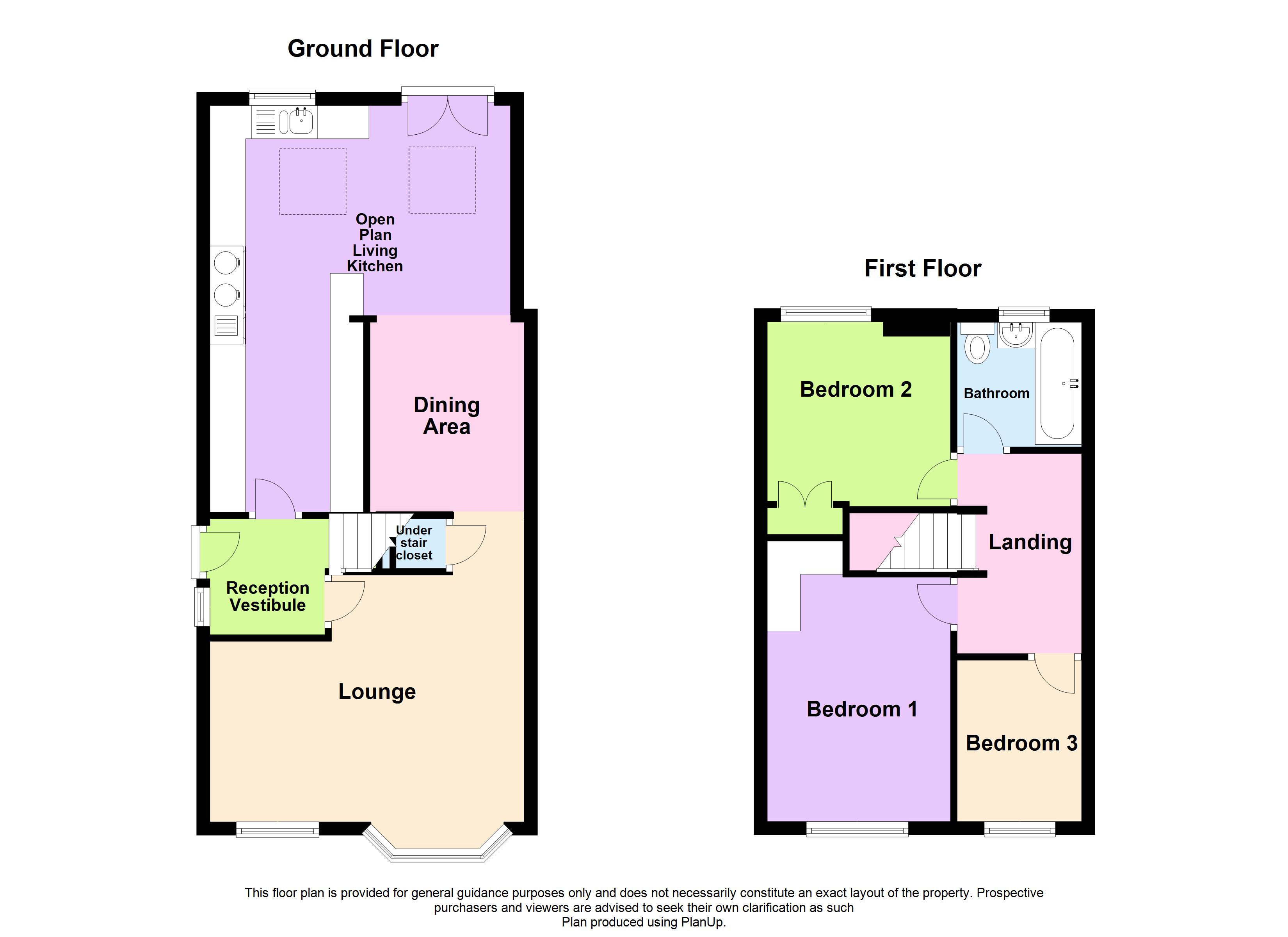3 Bedrooms Semi-detached house for sale in Rayner Drive, Brighouse HD6 | £ 219,950
Overview
| Price: | £ 219,950 |
|---|---|
| Contract type: | For Sale |
| Type: | Semi-detached house |
| County: | West Yorkshire |
| Town: | Brighouse |
| Postcode: | HD6 |
| Address: | Rayner Drive, Brighouse HD6 |
| Bathrooms: | 1 |
| Bedrooms: | 3 |
Property Description
Extended from the original, this splendid semi detached residence offers well proportioned accommodation suiting the requirements of the growing contemporary family. Located in a popular location within close proximity of schooling for all ages, Brighouse town centre and the M62 motorway network, the property is offered for sale with no onward chain.
Arranged over three levels to incorporate a large tandem style garage with store rooms off, the property briefly comprises; a side Reception Vestibule, generous Living Room, an impressive semi open plan Living Kitchen (equipped with integrated appliances and 'Range' style cooker), Dining Area, Three First Floor Bedrooms and a modern Bathroom/w.C. Externally, there are ample gardens to both front and rear together with driveway facilitating of street parking. Enhanced with PVCu double glazing and gas central heating, the property represents an ideal proposition for the family purchaser and we would anticipate a high level of interest in a property of this nature and situation and suggest an early internal appraisal.
Lower Ground Floor
Integral Garage (23' 8" x 9' 0" (7.21m x 2.74m))
Tandem style garage with up and over door and having three additional store rooms off. The garage also houses a combination boiler.
Ground Floor
Side Reception Vestibule (6' 0" x 4' 0" (1.83m x 1.22m))
Accessed via half glazed PVCu entrance door. Staircase rising to first floor level.
Lounge (16' 7" x 12' 0" (5.05m x 3.66m))
The well proportioned living room enjoys natural light from two PVCu double glazed windows to the front elevation and features a focal point contempoeary firesurround with an inset coal effect gas fire mounted on a marblesque hearth with matching interior panel. Radiator. Understair storage closet off, an open aspect flows into;
Dining Area (9' 10" x 7' 10" (3m x 2.4m))
Having a radiator and open aspect into the extended kitchen.
Extended Dining Kitchen (20' 0" x 15' 9" (6.1m x 4.8m))
Arranged on an 'L' shaped semi open plan basis to incorporate a rear extension, this spacious living kitchen is presented with an extensive range of 'Shaker' styled cream base and wall units together with counter worktop surfaces with inset stainless steel sink unit having a retractable mixer tap over, contrasting tiled splash backs. Integrated fridge/freezer combo, dishwasher and stainless steel 'range' type cooker with shaped extractor canopy over. Plumbed for auto washer. Two sealed unit skylight 'Velux' windows, PVCu double glazed window and PVCu two patio doors combine to provide natural light. Radiator and tiled flooring, ceiling spotlights.
First Floor
Landing
With loft access hatch.
Bedroom One (11' 2" x 9' 6" (3.4m x 2.9m))
Double bedroom overlooking the frontage with extensive view beyond from a PVCu double glazed window. Fitted hanging storage and shelving unit, radiator.
Bedroom Two (11' 2" x 9' 9" (3.4m x 2.97m))
Double bedroom with in built double wardrobe plus further linen storage cupboard. PVCu double glazed window overlooking rear garden. Radiator.
Bedroom Three (8' 0" x 7' 0" (2.44m x 2.13m))
An ample third bedroom with PVCu double glazed window to front elevation and radiator.
Bathroom/W.C (6' 4" x 5' 6" (1.93m x 1.68m))
Incorporating a contemporary three piece white suite comprising a rectangular panelled bath with 'rainforest' drencher head and hand held attachment, thermostatic shower unit and splash back screen, hand wash basin set in vanity unit, low level w.C. Tiled walls with decorative mosaic inlay over bath, tiled floor. Heated towel rail, obscured pane PVCu double glazed window. Acrylic ceiling panelling with inset down lighting.
Exterior
To the frontage there is a garden with lawned section with shrub boundaries and mature small trees together with a concrete driveway facilitating off street parking which in turn leads to the integral tandem style garage. The large rear garden is designed on a tiered basis consisting of paved patio, laid to lawn section, secondary paved patio area and a further raised border area with sleeper edging and steps. The garden is enclosed with timber panel fencing.
Property Location
Similar Properties
Semi-detached house For Sale Brighouse Semi-detached house For Sale HD6 Brighouse new homes for sale HD6 new homes for sale Flats for sale Brighouse Flats To Rent Brighouse Flats for sale HD6 Flats to Rent HD6 Brighouse estate agents HD6 estate agents



.png)











