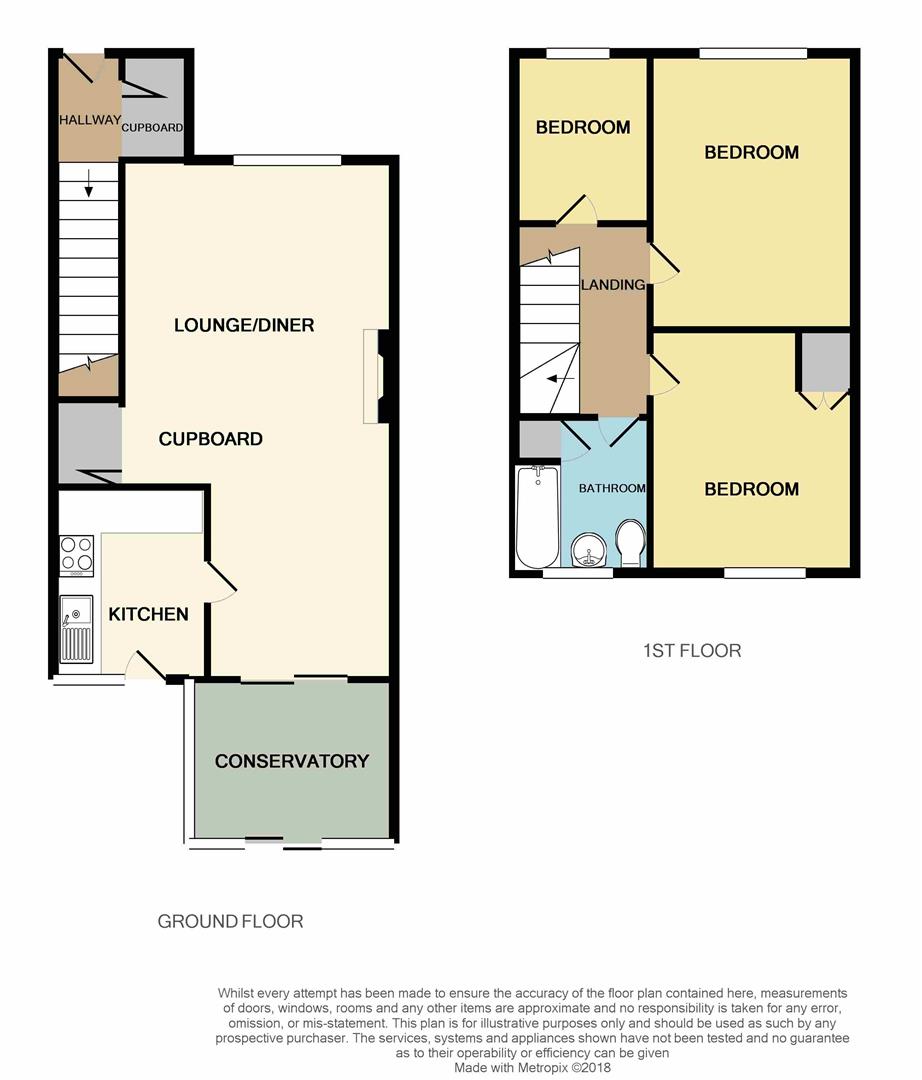3 Bedrooms Semi-detached house for sale in Raynford Avenue, Chilwell, Beeston, Nottingham NG9 | £ 175,000
Overview
| Price: | £ 175,000 |
|---|---|
| Contract type: | For Sale |
| Type: | Semi-detached house |
| County: | Nottingham |
| Town: | Nottingham |
| Postcode: | NG9 |
| Address: | Raynford Avenue, Chilwell, Beeston, Nottingham NG9 |
| Bathrooms: | 1 |
| Bedrooms: | 3 |
Property Description
A three bedroom, semi-detached house with a conservatory to the rear, tucked away in a peaceful and private location, available to the market with chain free vacant possession.
A three bedroom, semi-detached house with the benefit of A conservatory to the rear.
Tucked away in a small and peaceful development is this three bedroom, semi-detached house that will doubtless be of great appeal to a first time buyer, investor or family purchaser.
In brief, the internal accommodation comprises entrance hall with storage cupboard, living diner, conservatory and kitchen to the ground floor, and to the first floor are three bedrooms and a bathroom.
Outside, the property has a walled front garden and an enclosed, low maintenance gravelled garden with shrubs to the rear, the property also has the benefit of a garage in a block to the front of the development.
Well placed for easy access to Chilwell High Road shops, local schools, parks and excellent transport links, this great property available for chain free, vacant possession is well worthy of viewing.
UPVC double glazed front entrance door leads to
Hallway
With radiator, decorative cover, stairs off to first floor landing and useful walk-in storage cupboard.
Lounge Diner (7.35 x 3.85 narrowing to 2.66 (24'1" x 12'7" narro)
UPVC double glazed window to the front, further UPVC double glazed patio doors leading to the conservatory, radiator, useful under stairs cupboard housing the Ideal boiler and a decorative fire surround.
Kitchen (2.57 x 2.14 (8'5" x 7'0"))
Fitted wall and base units, work surfacing with tiled splashbacks, inset gas hob, inset electric oven, plumbing for a washing machine, UPVC double glazed window and door.
Conservatory (2.89 x 2.38 (9'5" x 7'9"))
UPVC double glazed windows and patio doors leading to the rear garden.
First Floor Landing
With loft hatch.
Bedroom 1 (3.93 x 2.94 (12'10" x 9'7"))
UPVC double glazed window and radiator.
Bedroom 2 (3.25 x 2.93 (10'7" x 9'7"))
UPVC double glazed window, radiator and fitted cupboard.
Bedroom 2
Bedroom 3 (2.41 x 1.88 (7'10" x 6'2"))
UPVC double glazed window, radiator and fitted shelving.
Bathroom
With a three piece suite comprising W.C, pedestal wash hand basin, bath with Triton shower over, part tiled walls, radiator, UPVC double glazed window and fitted cupboard.
Outside
To the front, the property has a walled garden with stocked borders and a path along the front of the property to the door. A shared access along the side of the property leads to gated access to the rear garden. To the rear, the property has an enclosed and private, low maintenance garden with a gravelled area and shrub borders.
A three bedroom, semi-detached house with a conservatory to the rear, tucked away in a peaceful and private location, available to the market with chain free vacant possession.
Property Location
Similar Properties
Semi-detached house For Sale Nottingham Semi-detached house For Sale NG9 Nottingham new homes for sale NG9 new homes for sale Flats for sale Nottingham Flats To Rent Nottingham Flats for sale NG9 Flats to Rent NG9 Nottingham estate agents NG9 estate agents



.png)











