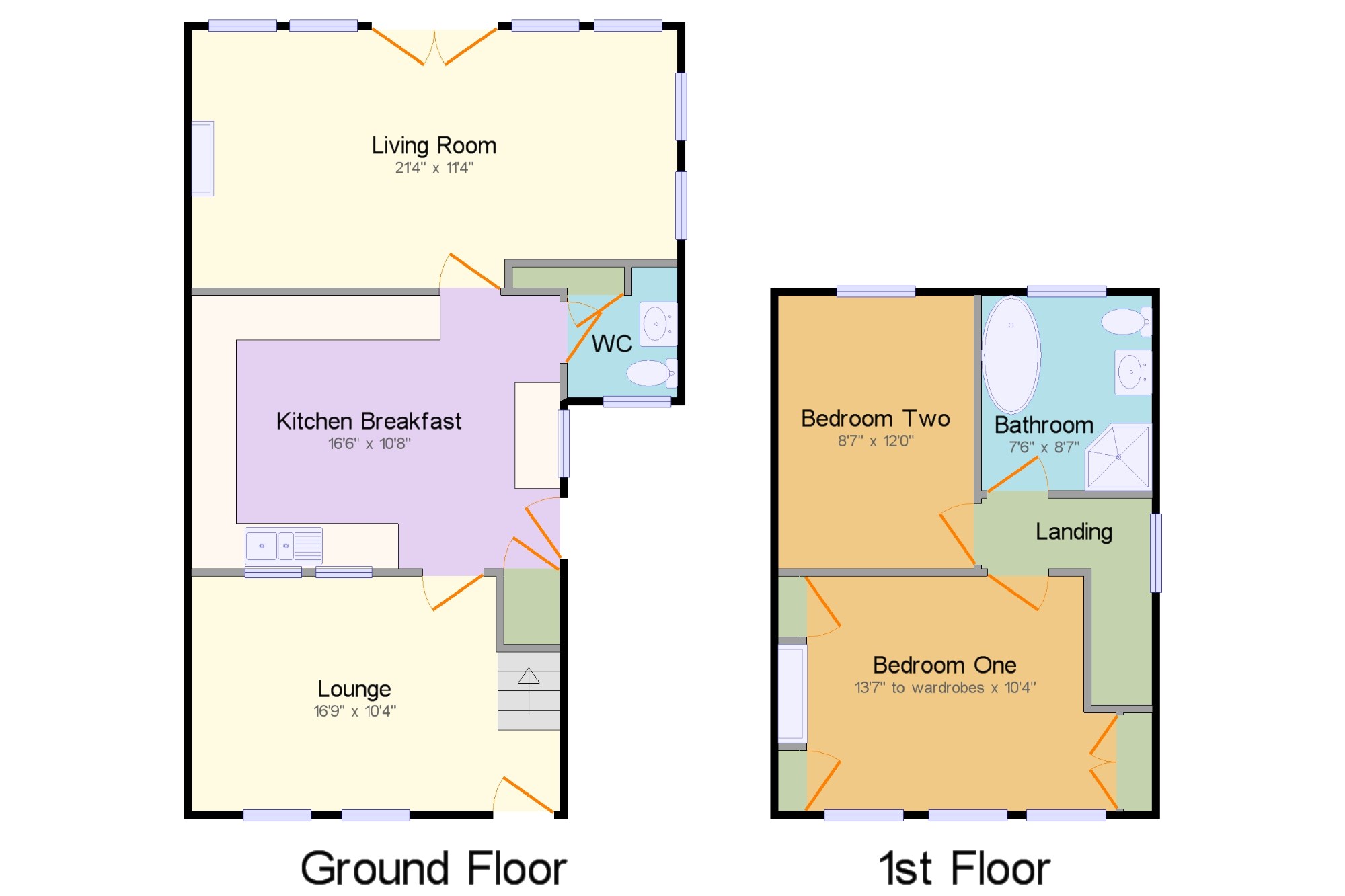2 Bedrooms Semi-detached house for sale in Rebels Lane, Great Wakering, Southend-On-Sea SS3 | £ 400,000
Overview
| Price: | £ 400,000 |
|---|---|
| Contract type: | For Sale |
| Type: | Semi-detached house |
| County: | Essex |
| Town: | Southend-on-Sea |
| Postcode: | SS3 |
| Address: | Rebels Lane, Great Wakering, Southend-On-Sea SS3 |
| Bathrooms: | 1 |
| Bedrooms: | 2 |
Property Description
Abbotts are delighted to welcome to the market this charming semi detached cottage set is at the end of the prestigious and rarely available Rebels Lane, surrounded by countryside, yet just five minutes drive from Thorpe Bay Broadway and Station. Offering the best of both town and country living and boasting a 90ft frontage and driveway, the property comprises of two double bedrooms, two generous reception room, a spacious kitchen/breakfast room, a fitted four piece bathroom with a role top bath, plus a ground floor cloakroom. The property further benefits from pretty sash windows, gas central heating, a 65ft rear garden backing onto fields and is being offered with no onward chain. Further more the property is also located with a short drive of Southend Town Centre, International Airport and Grammar Schools. Approximately 1,014 square feet.
Lounge16'9" x 10'4" (5.1m x 3.15m). UPVC Double glazed front door opening onto the front garden and driveway, sash windows facing the front, stairs with balustrade leading to the first floor, radiator, door to:
Kitchen Breakfast Room16'6" x 10'8" (5.03m x 3.25m). Fitted wall and base units and drawers, roll edge work surfaces, one and a half bowl sink and drainer with mixer tap, tiled splashbacks, space for a range cooker with overhead extractor, integrated dishwasher, space for a fridge/freezer, coved ceiling, sash window facing the side, side door with a covered area leading to the rear garden, laminate wood effect flooring, radiator, door to the living room, access to:
Ground Floor Cloakroom x . Low level WC, wash hand basin, tiled walls, obscure sash window facing the front, coved ceiling, built-in cupboard, wall mounted boiler, radiator.
Living Room21'4" x 11'4" (6.5m x 3.45m). French doors to the rear opening onto the garden, sash windows facing the rear and side overlooking the garden, coved ceiling, electric fire, radiator.
Landing x . Loft access, obscure sash window facing the side, coved ceiling, access to the first floor accommodation.
Bedroom One13'7" x 10'4" (4.14m x 3.15m). Sash windows facing the front, feature fireplace with built-in cupboards to recesses, built-in double wardrobe, coved ceiling, radiator.
Bedroom Two8'7" x 12' (2.62m x 3.66m). Sash window facing the rear overlooking the garden and fields, coved ceiling, dado rail, radiator.
Bathroom7'6" x 8'7" (2.29m x 2.62m). Low level WC, roll top bath with telephone style mixer tap, corner style shower, pedestal sink, tiled walls, heated towel rail, sash window facing the rear, coved ceiling, stained floorboards, radiator.
Garden65' x 30' (19.81m x 9.14m). Paved patio to the immediate rear and side of the house leading to a covered area off of the kitchen, timber shed and a side gate opening onto the driveway. Raised flower beds open to the lawn with occasional trees and shrubs and a dividing path leading to a further paved area and shed to the rear.
Frontage90' x 30' (27.43m x 9.14m). The driveway is mainly shingled and provides parking for multiple cars, complemented with occasional trees and shrubs to borders.
Property Location
Similar Properties
Semi-detached house For Sale Southend-on-Sea Semi-detached house For Sale SS3 Southend-on-Sea new homes for sale SS3 new homes for sale Flats for sale Southend-on-Sea Flats To Rent Southend-on-Sea Flats for sale SS3 Flats to Rent SS3 Southend-on-Sea estate agents SS3 estate agents



.png)











