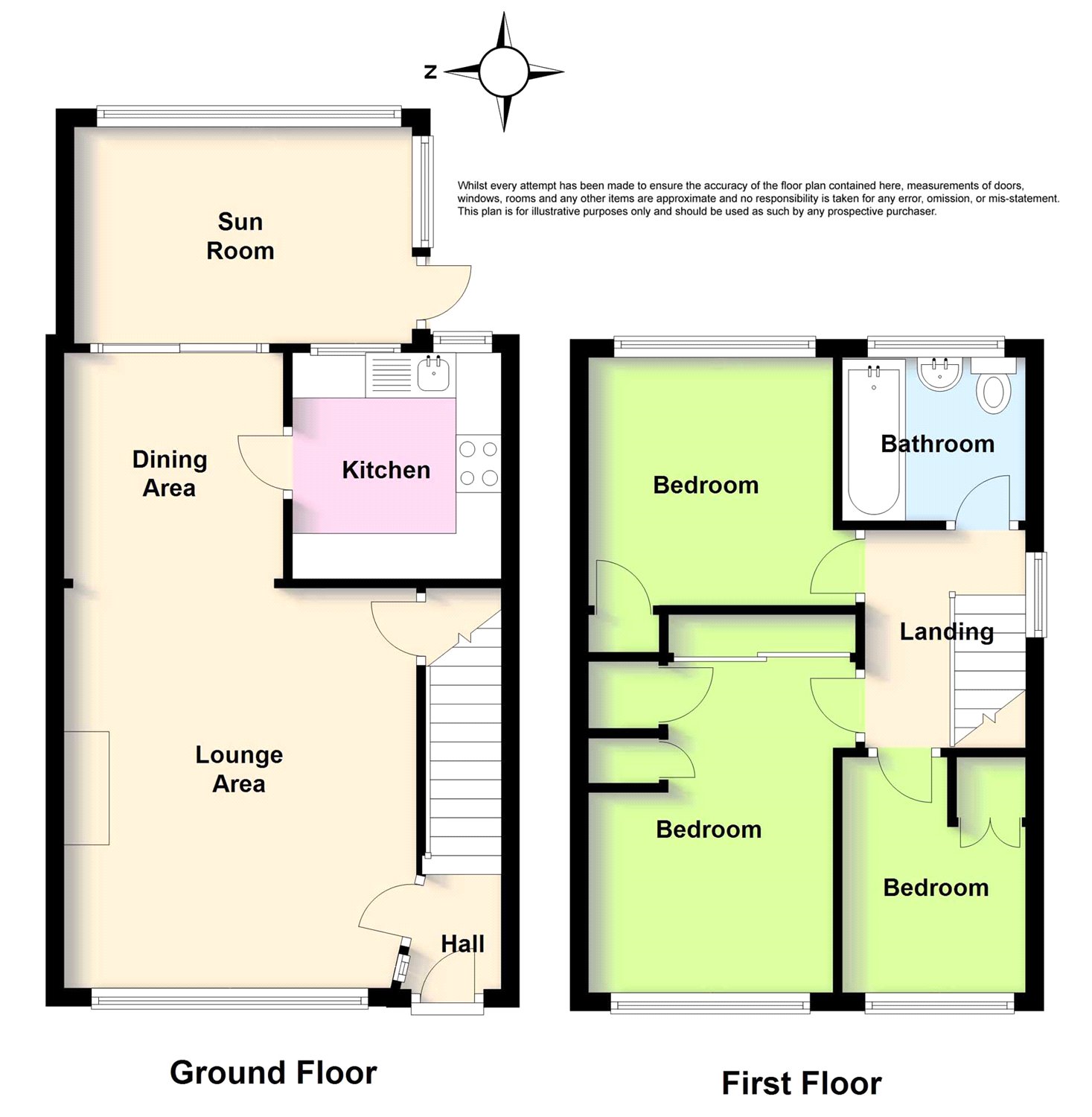3 Bedrooms Semi-detached house for sale in Rectory Farm Road, Sompting, West Sussex BN15 | £ 270,000
Overview
| Price: | £ 270,000 |
|---|---|
| Contract type: | For Sale |
| Type: | Semi-detached house |
| County: | West Sussex |
| Town: | Lancing |
| Postcode: | BN15 |
| Address: | Rectory Farm Road, Sompting, West Sussex BN15 |
| Bathrooms: | 1 |
| Bedrooms: | 3 |
Property Description
Contemporary semi detached famaily home on sompting walkway
Occupying a walkway position in this highly sought after Sompting location is this delightful semi detached family home boasting an abundance of features including conservatory, garage and contemporary kitchen. With no ongoing chain, an internal viewing is recommended...
The accommodation with approximate room sizes comprises as follows:
Leaded light Regency style uPVC double glazed front door to:
Reception Hall
Storage cupboards, radiator, oak effect flooring, textured ceiling, staircase to first floor.
Open Plan Living/Dining Room (6.86m x 3.78m (22' 6" x 12' 5"))
Feature coal effect living flame gas fire in mahogany effect surround with marble style backing and hearth, TV display plinth, radiator, TV point, two wall light points, understairs storage cupboard, textured ceiling, part glazed door to kitchen, double glazed sliding patio door to:
Conservatory (3.73m x 2.29m (12' 3" x 7' 6"))
Vinyl floor covering, textured ceiling, plumbing and space for appliance, uPVC double glazed windows, uPVC double glazed door to rear garden.
Contemporary Kitchen (2.57m x 2.24m (8' 5" x 7' 4"))
Range of Mocha colour fronted wall and base units complimented by oak effect work surface area together with inset single drainer sink, part tiled walls and contrasting flooring, gas cooker point, wall mounted Ideal gas fired boiler, space for appliance, textured ceiling, fluorescent strip light, extractor fan, uPVC double glazed window.
First Floor Landing
Loft hatch, textured ceiling, uPVC double glazed window.
Bedroom One (3.89m x 2.64m (12' 9" x 8' 8"))
Recessed mirror fronted wardrobes, further shelved storage cupboard and adjacent linen cupboard, radiator, textured and coved ceiling, uPVC double glazed window.
Bedroom Two (2.67m x 2.51m (8' 9" x 8' 3"))
Recessed wardrobe, radiator, TV point, textured and coved ceiling, uPVC double glazed window.
Bedroom Three (2.95m x 2m (9' 8" x 6' 7"))
Radiator, textured and coved ceiling, overstairs storage cupboards, uPVC double glazed window.
Bathroom
Coloured suite comprising panelled bath, Heatwave independent shower unit, shower screen, pedestal wash hand basin, low level WC, radiator, fully tiled walls and contrasting flooring, textured ceiling, uPVC double glazed window.
Outside And General
Front Garden
Laid to lawn, side access.
Enclosed Rear Garden
Laid to lawn with patio, water tap, side access.
Garage
In nearby compound (second to last on the right hand side.)
Property Location
Similar Properties
Semi-detached house For Sale Lancing Semi-detached house For Sale BN15 Lancing new homes for sale BN15 new homes for sale Flats for sale Lancing Flats To Rent Lancing Flats for sale BN15 Flats to Rent BN15 Lancing estate agents BN15 estate agents



.png)

