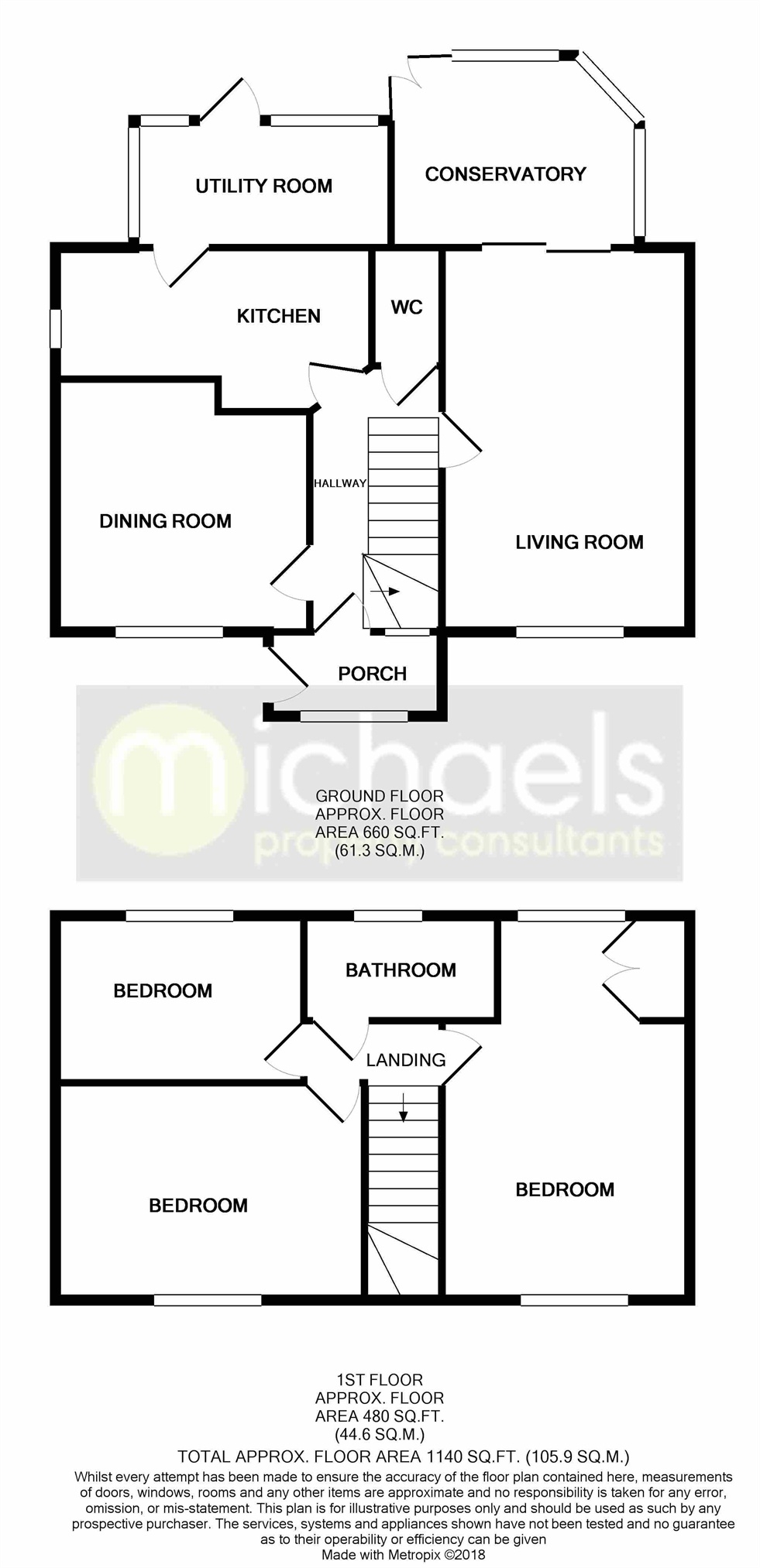3 Bedrooms Semi-detached house for sale in Rectory Road, Wivenhoe, Colchester, Essex CO7 | £ 350,000
Overview
| Price: | £ 350,000 |
|---|---|
| Contract type: | For Sale |
| Type: | Semi-detached house |
| County: | Essex |
| Town: | Colchester |
| Postcode: | CO7 |
| Address: | Rectory Road, Wivenhoe, Colchester, Essex CO7 |
| Bathrooms: | 0 |
| Bedrooms: | 3 |
Property Description
Open house Saturday 27th October 2:30PM till 3:30PM at Rectory Road, Wivenhoe, CO7 9ES. A recently refurbished and well presented 1930's three bedroom semi-detached home, centrally positioned in Wivenhoe with excellent access to the villages vast array of local shops, good schooling, various pubs/restaurants and of course the mainline train station with links to London Liverpool Street. Offering two reception rooms, kitchen, utility room, cloakroom and conservatory on the ground floor and three bedroom and modern bathroom on the first floor. Externally there is a generous rear garden and ample parking provided by the driveway. Quick internal viewings are highly recommended.
Porch
With window to front, tiled floor and door to hallway.
Hallway
With window to front, stairs rising to first floor, laminate floor, radiator, doors to.
Cloakroom
With vanity wash hand basin, enclosed cistern WC, tiled floor.
Dining Room
11' x 10' (3.35m x 3.05m) With window to front, radiator, laminate floor.
Kitchen
14' 1" x 6' 6" (4.29m x 1.98m) With window to side and rear, tiled floor, a range of matching eye level and base units with drawers and worktop over, inset one and a half sink and drainer, integrated fridge/freezer and dishwasher, space for range cooker, door to utility room.
Living Room
17' x 11' (5.18m x 3.35m) With window to front, radiator, laminate floor, patio door to conservatory.
Conservatory
10' 6" x 11' (3.20m x 3.35m) Brick plinth and UPVC construction with windows to rear, French doors to garden tiled floor and door to utility room.
Utility Room
11' 6" x 5' 7" (3.51m x 1.70m) With door to rear, tiled floor, base level storage units with worktop over and space for washing machine under.
First Floor
Landing
With loft access and doors to.
Bedroom One
17' 4" x 11' 1" (5.28m x 3.38m) With window to front and rear, two radiators, storage cupboard.
Bedroom Two
13' 10" x 8' 10" (4.22m x 2.69m) With window to front, radiator.
Bedroom Three
11' x 7' 2" (3.35m x 2.18m) With window to rear, radiator.
Bathroom
With obscure window to rear, closed coupled WC, corner bath with shower over, vanity wash hand basin, heated towel rail.
Rear Garden
A generous rear garden enclosed by fencing with gated side access, predominantly lawn with a patio area, garden shed to remain.
Driveway
Block paved providing off road parking for several vehicles.
Property Location
Similar Properties
Semi-detached house For Sale Colchester Semi-detached house For Sale CO7 Colchester new homes for sale CO7 new homes for sale Flats for sale Colchester Flats To Rent Colchester Flats for sale CO7 Flats to Rent CO7 Colchester estate agents CO7 estate agents



.png)










