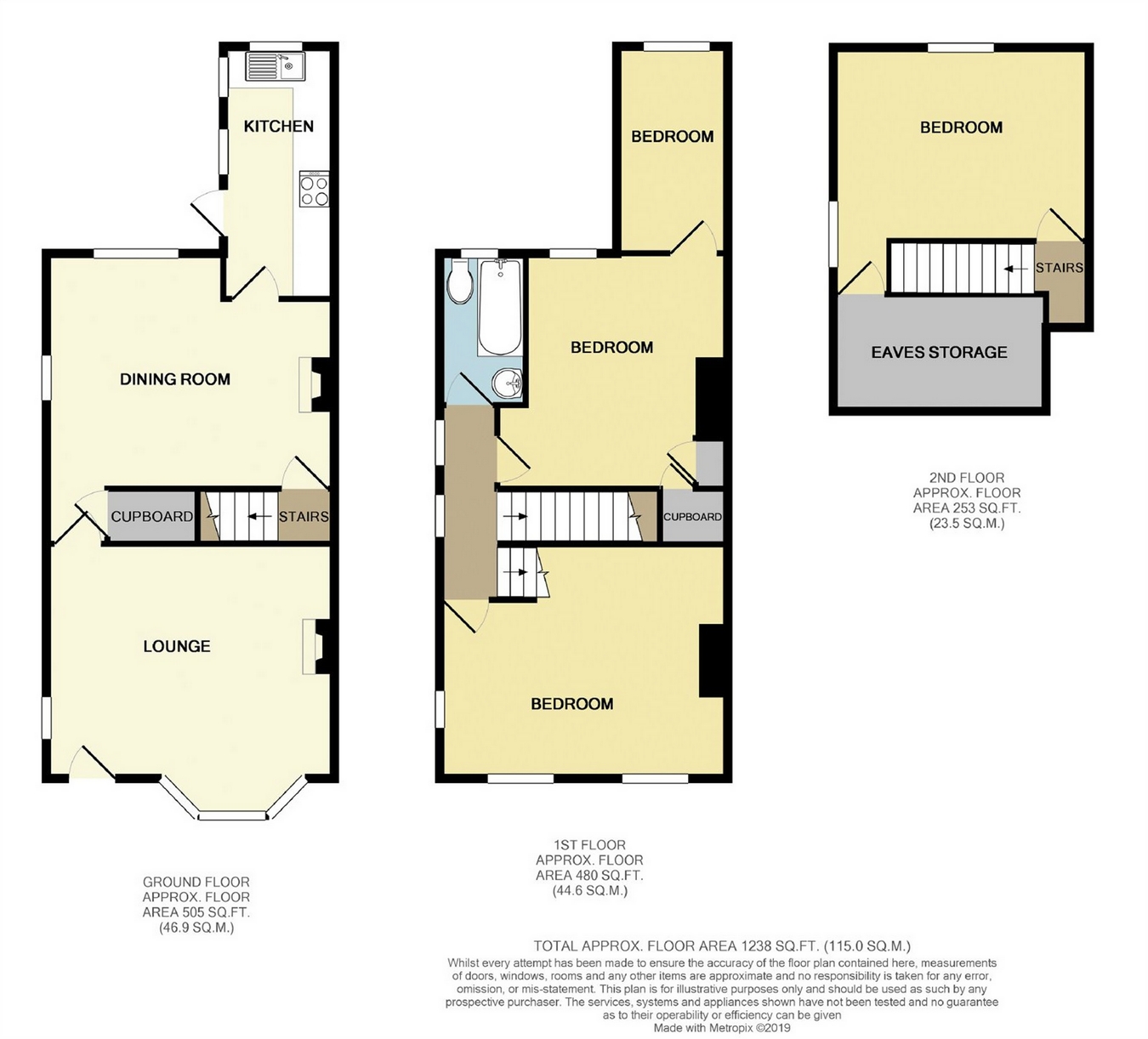4 Bedrooms Semi-detached house for sale in Reculver Road, Herne Bay, Kent CT6 | £ 310,000
Overview
| Price: | £ 310,000 |
|---|---|
| Contract type: | For Sale |
| Type: | Semi-detached house |
| County: | Kent |
| Town: | Herne Bay |
| Postcode: | CT6 |
| Address: | Reculver Road, Herne Bay, Kent CT6 |
| Bathrooms: | 0 |
| Bedrooms: | 4 |
Property Description
Key features:
- Charming Family Home
- Four Bedrooms
- Newly Laid Driveway
Full description:
Situated on the outskirts of Beltinge Village, this charming family home has been loved and cherished by the current owners for over 35 years! Close by are cliff top walks leading to the sea front, a cluster of shops and the well regarded Reculver Primary School. Offering generous living space, this particular property has a bright and airy lounge, dining room and the kitchen with scope to extend (subject to relevant planning permission). There are three bedrooms, a family bathroom to the first floor with the fourth bedroom to the second floor. Externally there is a nice sized sunny garden and a newly laid block paved driveway providing off road parking for several vehicles.
Ground Floor
Entrance Hallway
Original entrance door to front leading to:
Lounge
Double glazed bay window to front, Porthole window to side, radiator, fireplace with log burner and wooden mantle, television point, original floorboards.
Dining Room
Double glazed windows to side and rear, door leading to stairs, feature brick exposed fireplace, original floorboards.
Kitchen
Fitted kitchen with range of matching wall and base units with complementary work surfaces over and tiled splash backs above, inset one and half bowl stainless steel sink unit, built in fridge/freezer, four burner gas hob with oven and grill below and extractor canopy hood over, space for washing machine, two double glazed windows to side, radiator, double glazed door to rear, wall mounted fitted boiler in cupboard.
First Floor
Landing
Two double windows to side, staircase to second floor.
Bedroom One
Two double glazed windows to side, radiator, Porthole window to side.
Bedroom Two
Double glazed window to rear, radiator, cupboard housing water tank and shelving, fitted cupboard.
Bedroom Three
Double glazed window to rear, radiator.
Bathroom
Suite comprising panelled bath unit with mixer tap and shower over, wash hand basin, low level WC, heated towel rail, double glazed frosted window to rear, tiled walls, lino flooring.
Second Floor
Bedroom
Velux window to rear and double glazed window to side, door leading to eaves storage (used b the current owner as wardrobe), loft hatch.
Outside
Rear Garden
Mainly laid to lawn with mature shrubs and flowering borders, large brick built garage.
Front Garden
Newly laid block paved driveway with space for several vehicles.
Property Location
Similar Properties
Semi-detached house For Sale Herne Bay Semi-detached house For Sale CT6 Herne Bay new homes for sale CT6 new homes for sale Flats for sale Herne Bay Flats To Rent Herne Bay Flats for sale CT6 Flats to Rent CT6 Herne Bay estate agents CT6 estate agents



.png)










