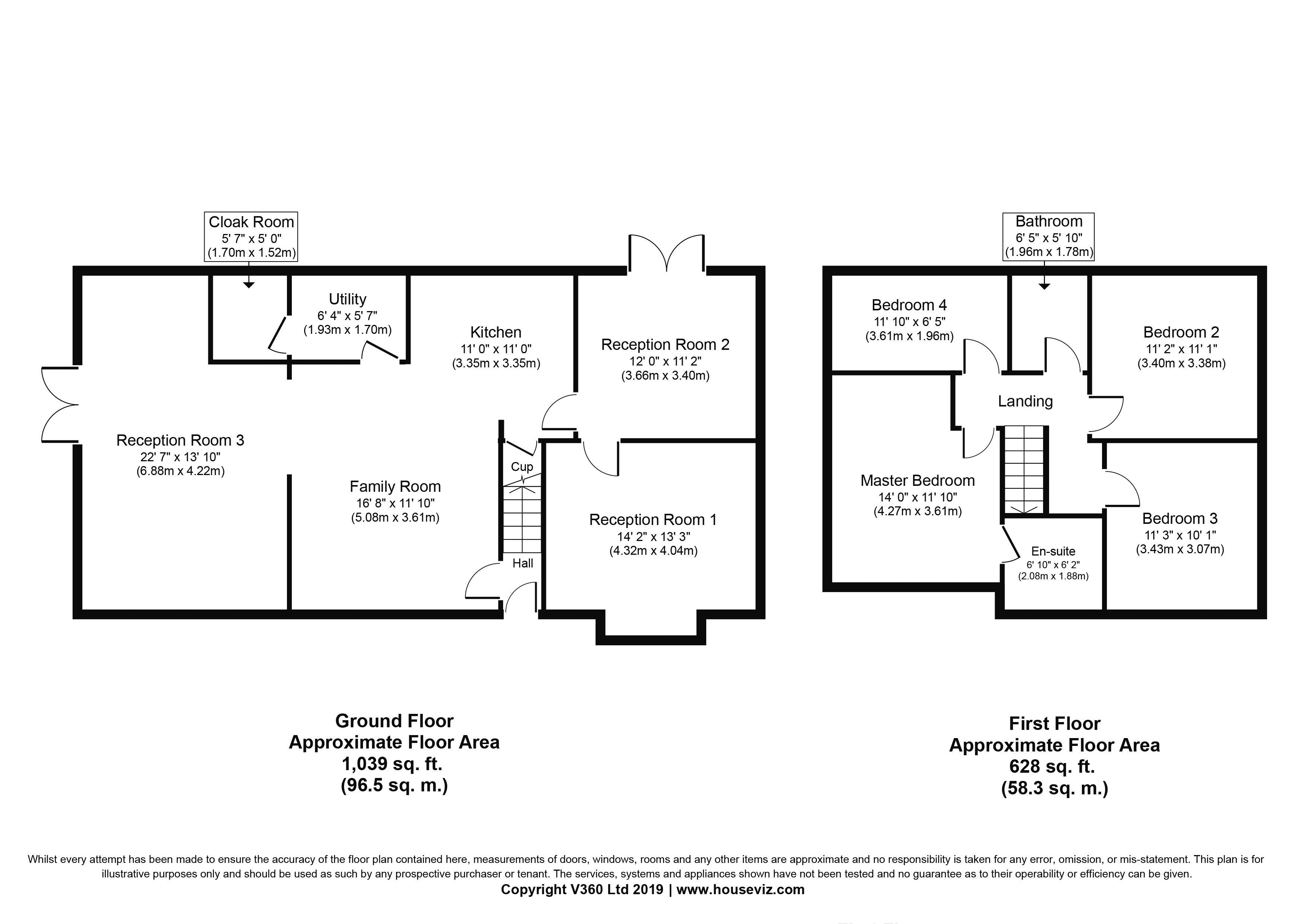4 Bedrooms Semi-detached house for sale in Red House Lane, Eccleston PR7 | £ 350,000
Overview
| Price: | £ 350,000 |
|---|---|
| Contract type: | For Sale |
| Type: | Semi-detached house |
| County: | Lancashire |
| Town: | Chorley |
| Postcode: | PR7 |
| Address: | Red House Lane, Eccleston PR7 |
| Bathrooms: | 3 |
| Bedrooms: | 4 |
Property Description
Stunning and spacious four bedroom property in one of the most desireable areas of eccleston. Available with no upward chain this property combines the best of old and new with A bespoke family area based around the kitchen.
The property is set back from the road, screened by mature shrubs and hedging with a driveway accommodating three vehicles. Step into the hallway where the house is divided into two wings. To the right is the first reception room with plenty of natural light through the bay window and leading to the second reception room to the rear. A lovely cosy room with French doors overlooking the rear garden and cast iron fireplace which is fully operational. A door also leads to the kitchen so there is a flow all through the ground floor.
To the left of the hallway the property really opens up, with Karndean flooring in all the reception areas. First of all, the family and dining area leads up to the breakfast bar and into the kitchen with tiled flooring and comprising a range of wall and base units with contrasting work surfaces, integrated appliances including electric oven and grill, gas hob with externally venting extractor over, microwave and dishwasher. Adjoining is the cloakroom and separate utility where you will find space, power and plumbing for other appliances and the Vaillant combi boiler. From the family room a large archway opens onto a beautifully proportioned and bright fourth reception room with French Doors leading out to the side garden.
This property sits perfectly on its plot with gardens all round to enhance the feeling of both space and privacy. The side garden has footings, wall and planning permission for a conservatory and leads around to the 80 feet by 40 feet rear garden, with external power and water and footings, wall and planning permission for a further conservatory leading off reception two. A number of Portuguese laurels give evergreen colour to the garden which is more than large enough to support this true family home.
To the first floor the substantial master bedroom is to the front and benefits from an en suite comprising mixer shower in circular cubicle, wc, floating wash hand basin and tiled elevations. Bedroom two is to the rear with the original built in storage in a richly coloured wood with bedrooms three and four also being doubles to the front and rear respectively. The family bathroom completes the first floor and comprises jacuzzi style bath with rainfall and power shower over, wc, and wash hand basin all complimented by tiled and boarded elevations.
This substantial property is ready to move in to and, whilst all the essentials are modern it has kept its charm with many of the original doors, open fire and gracious living. Double glazed, gas centrally heated, alarmed with cctv, in the catchment area for outstanding schools, close to country walks and village amenities this is a wonderful place to call home. Do give us a call to arrange a viewing and make it yours. Council Tax Band C.
Property Location
Similar Properties
Semi-detached house For Sale Chorley Semi-detached house For Sale PR7 Chorley new homes for sale PR7 new homes for sale Flats for sale Chorley Flats To Rent Chorley Flats for sale PR7 Flats to Rent PR7 Chorley estate agents PR7 estate agents



.png)











