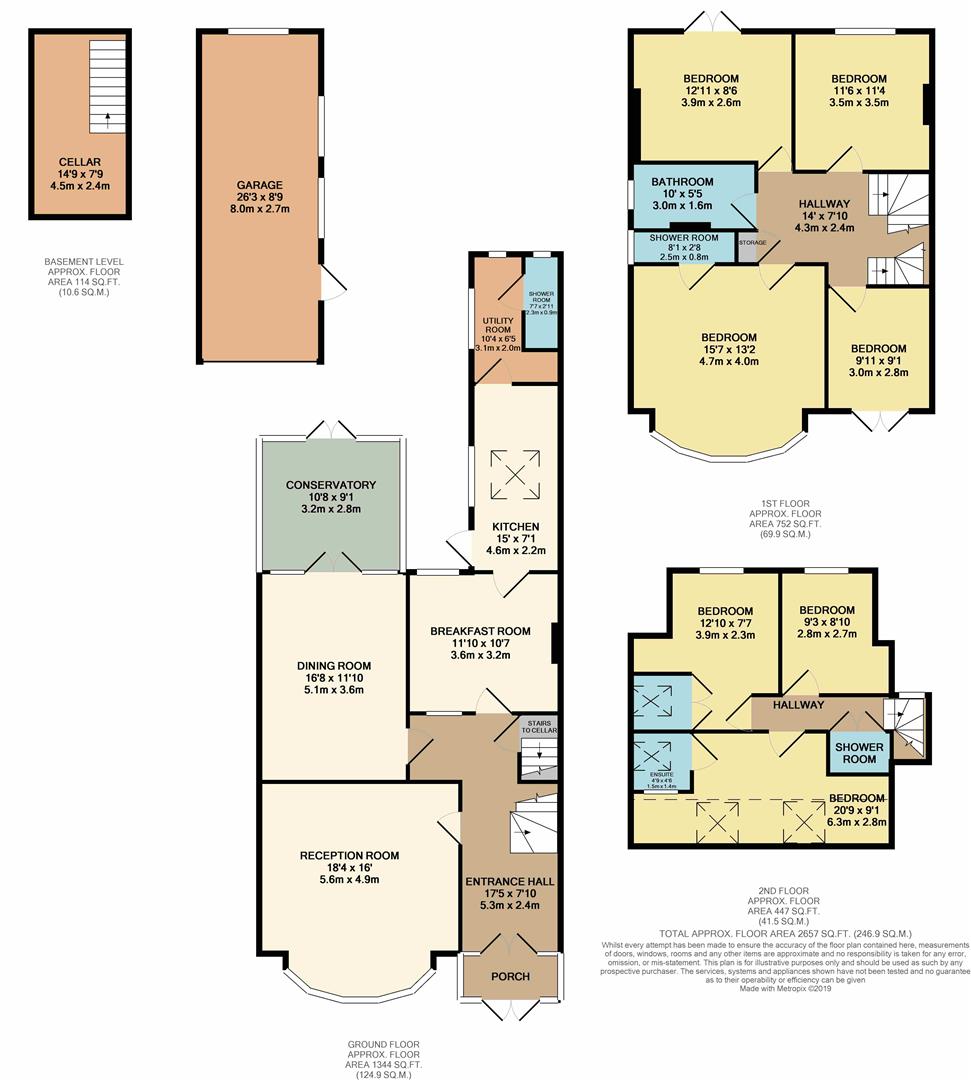7 Bedrooms Semi-detached house for sale in Redbridge Lane West, London E11 | £ 1,175,000
Overview
| Price: | £ 1,175,000 |
|---|---|
| Contract type: | For Sale |
| Type: | Semi-detached house |
| County: | London |
| Town: | London |
| Postcode: | E11 |
| Address: | Redbridge Lane West, London E11 |
| Bathrooms: | 4 |
| Bedrooms: | 7 |
Property Description
A massively capacious, impossibly grand seven bedroom semi-detached house, laid out across three floors plus cellar, garage and large rear garden. Highlights of this hugely impressive family home are the mansionesque proportions and stately Design & Decor, plus multiple bathrooms and hosting spaces.
It's all just a five minute walk from Wanstead High Street, the heart of this bustling East London village. With a great choice of independent bars, restaurants, shops, cafes and gastropubs, not to mention wonderful transport links.
If you lived here
Where to start? The eight foot wide entrance hall will take your breath away on a daily basis, with rich dark original floorboards underfoot and the stately timber staircase rising to the first floor. Then prepare to lose your breath all over again as you step into the enormous main reception, 300 square feet with more glossy timber underfoot, a huge bay window and some truly grand vintage fittings including a gorgeous ebony hearth.
There's another astonishing hosting space to the rear. The dining room and conservatory are separated by a glass and timber surround with a pair of double doors and some ornate stained glass. Connect the spaces for a fine, year-round entertaining option that's pushing a full twenty-eight feet in length. There's more stained glass in the conservatory itself which is, needless to say, bright and beautiful with excellent views of the garden.
Oh yes, the garden – an immaculate length of lawn, it's home not only to your private garage but also a large, well maintained timber summer house, suitable for turning to all manner of purposes. Back inside and the ground floor is completed by your 120 square foot breakfast room, 105 square foot kitchen, handy utility room and ground floor shower room.
Head up that statuesque staircase and you have four splendid double bedrooms – the master comes in at a staggering 205 square feet, all flooded with natural light thanks to that huge bay window with stained glass running around the top. There's also an en suite shower room (your second of an incredible six bathrooms). The first floor's completed by three more double bedrooms and the family bathroom.
Head upstairs and you'll see this is no mere loft conversion; three double bedrooms – including the 180 square foot master with lovely vintage timber underfoot, twin skylights overhead and yet another en suite shower room. You've got another double bedroom here (with en suite) and the floor is completed by a generous single and bathroom number six - a shared shower room.
What else?
- Just in a one mile radius you have seven primary secondary schools, more than half of which are rated 'Outstanding' by Ofsted, with the rest rated 'Good'.
- Between your drive and the garage you have parking for up to three cars while drivers can be on the North Circular in in less than five minutes. Wanstead tube station is around a five minute walk and will get you directly into the City or West End via the Central Line.
- With the heart of Wanstead on your doorstep, you're spoilt for choice when it comes to superb eating and drinking establishments, but be sure to try the Sunday Roasts at The Manor House.
Entrance Hall (5.3m x 2.4m (17'4" x 7'10"))
Reception Room (5.6m x 4.9m (18'4" x 16'0"))
Dining Room (5.1m x 3.6m (16'8" x 11'9"))
Breakfast Room (3.6m x 3.2m (11'9" x 10'5"))
Kitchen (4.6m x 2.2m (15'1" x 7'2"))
Utility Room (3.1m x 2.0m (10'2" x 6'6"))
Shower Room (2.3m x 0.9m (7'6" x 2'11"))
Cellar (4.5m x 2.4m (14'9" x 7'10"))
Bedroom (3.0m x 2.8m (9'10" x 9'2"))
Bedroom (4.7m x 4.0m (15'5" x 13'1"))
Shower Room (2.5m x 0.8m (8'2" x 2'7"))
Bedroom (3.5m x 3.5m (11'5" x 11'5"))
Bedroom (3.9m x 2.6m (12'9" x 8'6"))
Bathroom (3.0m x 1.6m (9'10" x 5'2"))
Bedroom (2.8m x 2.7m (9'2" x 8'10"))
Bedroom (3.9m x 2.3m (12'9" x 7'6"))
Bedroom (6.3m x 2.8m (20'8" x 9'2"))
Ensuite (1.5m x 1.4m (4'11" x 4'7"))
Shower Room
Garden (13.72m (45))
Garage (8.0m x 2.7m (26'2" x 8'10"))
A word from the owner....
"I have lived in this property for 27 years. Both of my girls have gone to Wanstead Church School and later attended St Edwards, Romford. Neighbours on both sides and beyond are very friendly. Wanstead is a lovely village and the all the restaurants and pubs are really nice. I like the George pub because very near the station and is an easy meeting point if you want to have a quick drink with friends."
Property Location
Similar Properties
Semi-detached house For Sale London Semi-detached house For Sale E11 London new homes for sale E11 new homes for sale Flats for sale London Flats To Rent London Flats for sale E11 Flats to Rent E11 London estate agents E11 estate agents



.png)











