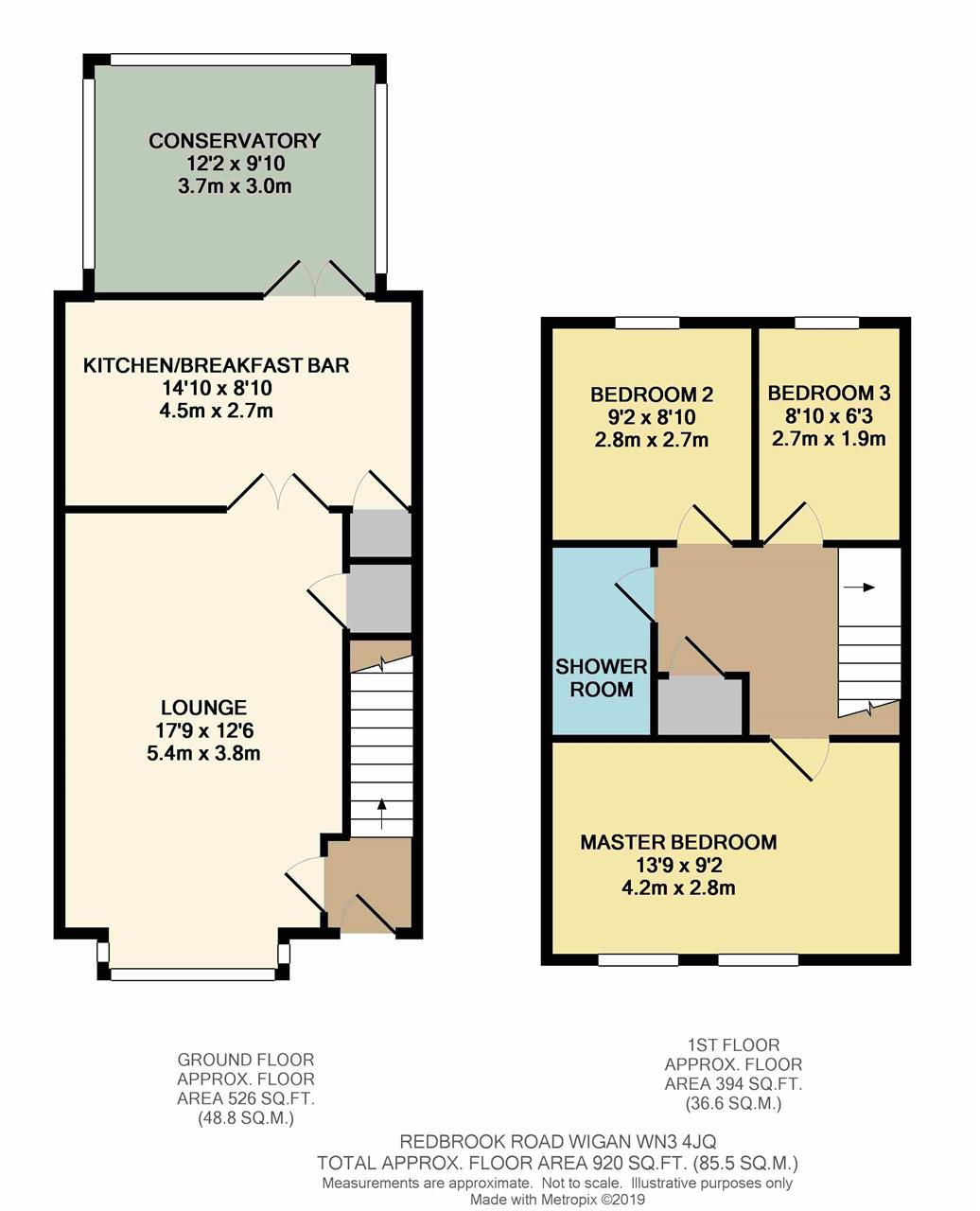3 Bedrooms Semi-detached house for sale in Redbrook Road, Ince, Wigan WN3 | £ 130,000
Overview
| Price: | £ 130,000 |
|---|---|
| Contract type: | For Sale |
| Type: | Semi-detached house |
| County: | Greater Manchester |
| Town: | Wigan |
| Postcode: | WN3 |
| Address: | Redbrook Road, Ince, Wigan WN3 |
| Bathrooms: | 1 |
| Bedrooms: | 3 |
Property Description
No chain....No chain.....No chain.
Open House Estate Agents are pleased to market this exceptional property that definitely should be at the top of everyone's Must See list.
Set in a spacious road that is not a thoroughfare and is therefore peaceful, this three bedroom family home has a wonderful stylish kitchen/breakfast bar and a conservatory. Two of the bedrooms can accommodate a double bed with furniture and the third a single bed or bunks.
The standard of decor, the quality of the finish in every area plus the recent alterations to create a kitchen/breakfast bar area downstairs and a shower room upstairs, all come together to make what we believe to be one of the best properties currently on the market in this price band in this area.
The front and rear garden areas have been cleverly designed for easy maintenance but still provide a very pleasant and varied outlook from the house and will cater for most requirements.
The driveway can accommodate two vehicles and there is unrestricted street parking available in front of the property.
Please note that all the external windows in this property are good quality and are of the Tilt and Turn design. These windows are very easy to clean inside and out plus they give more control over the amount of fresh air let into a room.
We believe that this property was an original show home on this estate and it is a credit to the present owners that their home is probably even better now than it was then.
Lounge (4.46m (14' 8") x 3.50m (11' 6"))
UPVC Bay Window to front aspect and a UPVC Window to side aspect.
Modern Electric fire with white stones and radiators.
Kitchen (4.53m (14' 10") x 2.63m (8' 8"))
Recently upgraded to create a great working space with lots of storage and work areas. The sink has a single tap with a very useful pull down sprayer unit.
There is an integrated gas cooker, gas hob and hood. In addition there is also a integrated microwave. There is space for a fridge/freezer. UPVC Window to rear aspect.
A well planned breakfast bar placed away from the working areas includes more cupboards and access to an understairs storage space.
Double patio doors lead to a conservatory that has double doors leading to the rear garden.
Kitchen Breakfast Bar
The breakfast bar is another clever design of this house as it includes cupboard storage and is set away from the working kitchen near to the patio doors leading to the conservatory.
Master Bedroom
UPVC Window to front aspect.
Bedroom 2 (2.68m (8' 10") x 2.65m (8' 8"))
UPVC Window to rear aspect.
Bedroom 3 (2.64m (8' 8") x 1.80m (5' 11"))
UPVC Window to rear aspect.
Shower Room (1.72m (5' 8") x 1.88m (6' 2"))
The owners recently took out the bath and converted this room into a modern shower room giving much more space with a pleasant feel.
Obscure window to side
Rear Garden
Excellent area for chilling and/or sun worship. Laid out to be very low maintenance with an artificial lawn, large pebble borders and paved area.
There is plenty of space for essentials like bins and storage units to be stored discreetly.
(N.B. Shed shown is not included in the sale).
Property Location
Similar Properties
Semi-detached house For Sale Wigan Semi-detached house For Sale WN3 Wigan new homes for sale WN3 new homes for sale Flats for sale Wigan Flats To Rent Wigan Flats for sale WN3 Flats to Rent WN3 Wigan estate agents WN3 estate agents



.jpeg)











