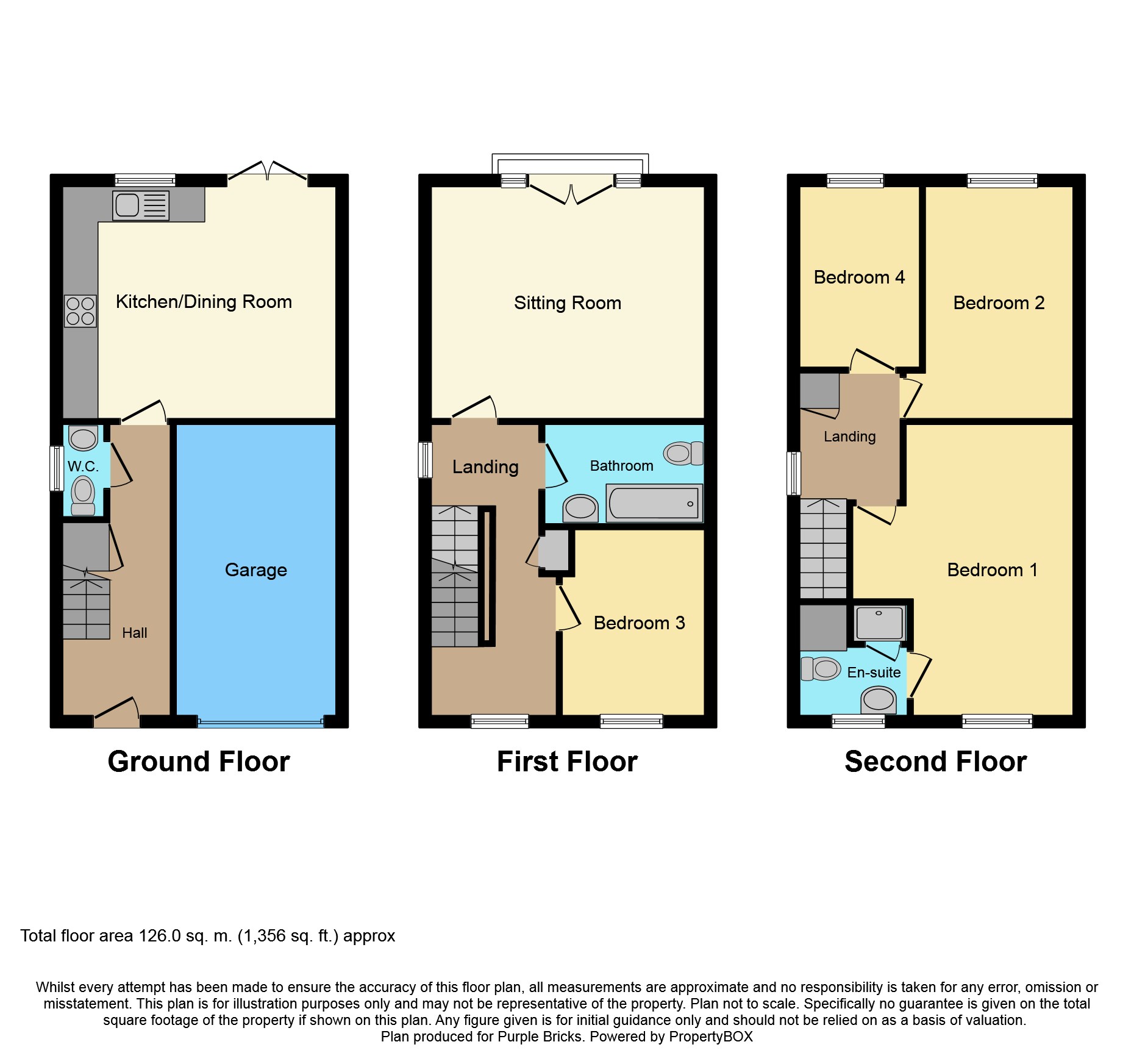4 Bedrooms Semi-detached house for sale in Redbrook Way, Bradford BD9 | £ 195,000
Overview
| Price: | £ 195,000 |
|---|---|
| Contract type: | For Sale |
| Type: | Semi-detached house |
| County: | West Yorkshire |
| Town: | Bradford |
| Postcode: | BD9 |
| Address: | Redbrook Way, Bradford BD9 |
| Bathrooms: | 2 |
| Bedrooms: | 4 |
Property Description
****Four bedrooms****Three storey semi detached townhouse****Garage****Off street parking****Enclosed garden****Kitchen diner****Master bedroom with en suite****
Very well presented throughout and ready for the next owners to move in without any work required. Visit now to book your viewing appointment.
Entrance Hall
Composite entrance door. Stairs leads up to first floor landing. Access to kitchen and ground floor w.C.
Kitchen/Diner
14'11" x 12'6"
uPVC double glazed French doors provide access to rear garden. A modern fitted kitchen comprising of an integrated electric oven and grill with electric hob and contemporary feature extractor hood over. Integrated fridge freezer. Integrated dishwasher. A range of built in kitchen storage with complementary surfaces over. Stainless steel sink with drainer. UPVC double glazed window overlooking rear garden.
W.C.
Low flush w.C. Hand wash basin. Central heating radiator.
Landing
Doors provide access into first floor accommodation. UPVC double glazed window.
Lounge
13'4" x 14'11"
uPVC French doors with Juliet Balcony. Central heating radiator.
Bathroom
A modern fitted bathroom suite in white comprising bath, pedestal wash hand basin and low flush wc. Part tiled walls.
Bedroom Four
10'2" x 8'
uPVC double glazed window. Central heating radiator.
Second Floor Landing
Accessed via stairs from first floor landing.
Master Bedroom
11'4" x 16'1"
uPVC double glazed window to front elevation. Central heating radiator. Door into en suite.
En-Suite
Shower cubicle with tiled surround. Low flush w.C. Hand wash basin. Tiled vanity unit. Double glazed window.
Bedroom Two
13'4" x 8'4"
uPVC double glazed window. Central heating radiator.
Bedroom Three
10' x 6'4"
uPVC double glazed window. Central heating radiator.
Outside
To the front of the property there is a driveway for parking with access to a single garage with up and over door. There is an open foregarden with lawned area. There is gated access to the rear of the property where there is an enclosed, lawned garden with generous patio area providing excellent space to sit out.
Property Location
Similar Properties
Semi-detached house For Sale Bradford Semi-detached house For Sale BD9 Bradford new homes for sale BD9 new homes for sale Flats for sale Bradford Flats To Rent Bradford Flats for sale BD9 Flats to Rent BD9 Bradford estate agents BD9 estate agents



.png)











