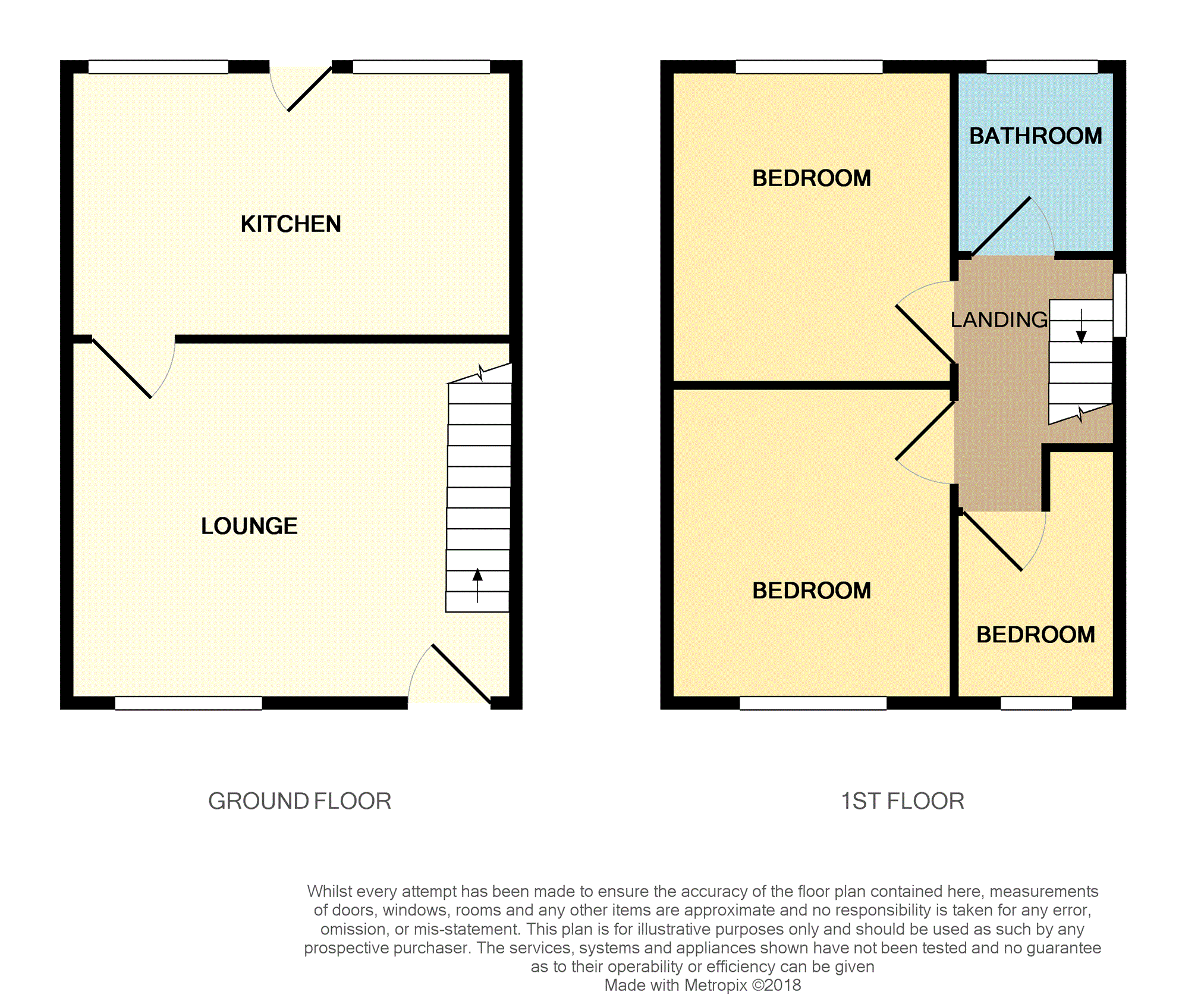3 Bedrooms Semi-detached house for sale in Redcar Road, Trentham, Stoke-On-Trent ST4 | £ 180,000
Overview
| Price: | £ 180,000 |
|---|---|
| Contract type: | For Sale |
| Type: | Semi-detached house |
| County: | Staffordshire |
| Town: | Stoke-on-Trent |
| Postcode: | ST4 |
| Address: | Redcar Road, Trentham, Stoke-On-Trent ST4 |
| Bathrooms: | 1 |
| Bedrooms: | 3 |
Property Description
A beautifully presented semi detached home situated in the sought after location of Trentham, close to local amenities, popular schools, commuter links and Trentham Gardens Retail Complex.
Having been updated by the current owners with attention paid to every little detail this property is sure to impress. The accommodation briefly comprises a lounge, kitchen-diner, three bedrooms and bathroom. Also benefits from gas central heating, upvc double glazing, driveway, garage and parking.
Viewing is absolutely essential to appreciate!
Lounge
15'5" x 14'6"
With a upvc entrance door and bow window, radiator, wood flooring, coats cupboard, under stairs storage cupboard and stairs off to the first floor with inset step lighting.
Kitchen/Diner
14'6" x 8'4"
A beautifully refitted kitchen with a range of wall mounted units and work surfaces incorporating drawers and cupboards below, four burner gas hob with extractor fan above, integrated oven and grill, inset sink unit, plumbing for a washing machine, space for a table, two upvc double glazed windows and door giving access into the garden
Landing
Loft hatch with access to combi-boiler, and a upvc double glazed window to the side of the property
Bedroom One
14'3" x 8'2"
With a upvc double glazed window, radiator, coved cornice to ceiling and fitted wardrobe with mirrored doors.
Bedroom Two
9'10" x 8'2"
With a upvc double glazed window, radiator and coved cornice to ceiling
Bedroom Three
6'3" (plus door recess) x 6'0"
With a upvc double glazed window, radiator and storage cupboard.
Bathroom
6'6" x 6'0"
A newly refitted bathroom, with a upvc double glazed window, ladder style radiator, part tiled walls, inset spot lights and modern suite comprising a p-shaped bath with mains rain shower over, vanity wash hand basin and wc
Outside
At the front the garden is laid to lawn.
There is a paved driveway providing off road parking.
At the rear the enclosed garden has a patio area, lawn and detached garage.
Property Location
Similar Properties
Semi-detached house For Sale Stoke-on-Trent Semi-detached house For Sale ST4 Stoke-on-Trent new homes for sale ST4 new homes for sale Flats for sale Stoke-on-Trent Flats To Rent Stoke-on-Trent Flats for sale ST4 Flats to Rent ST4 Stoke-on-Trent estate agents ST4 estate agents



.png)










