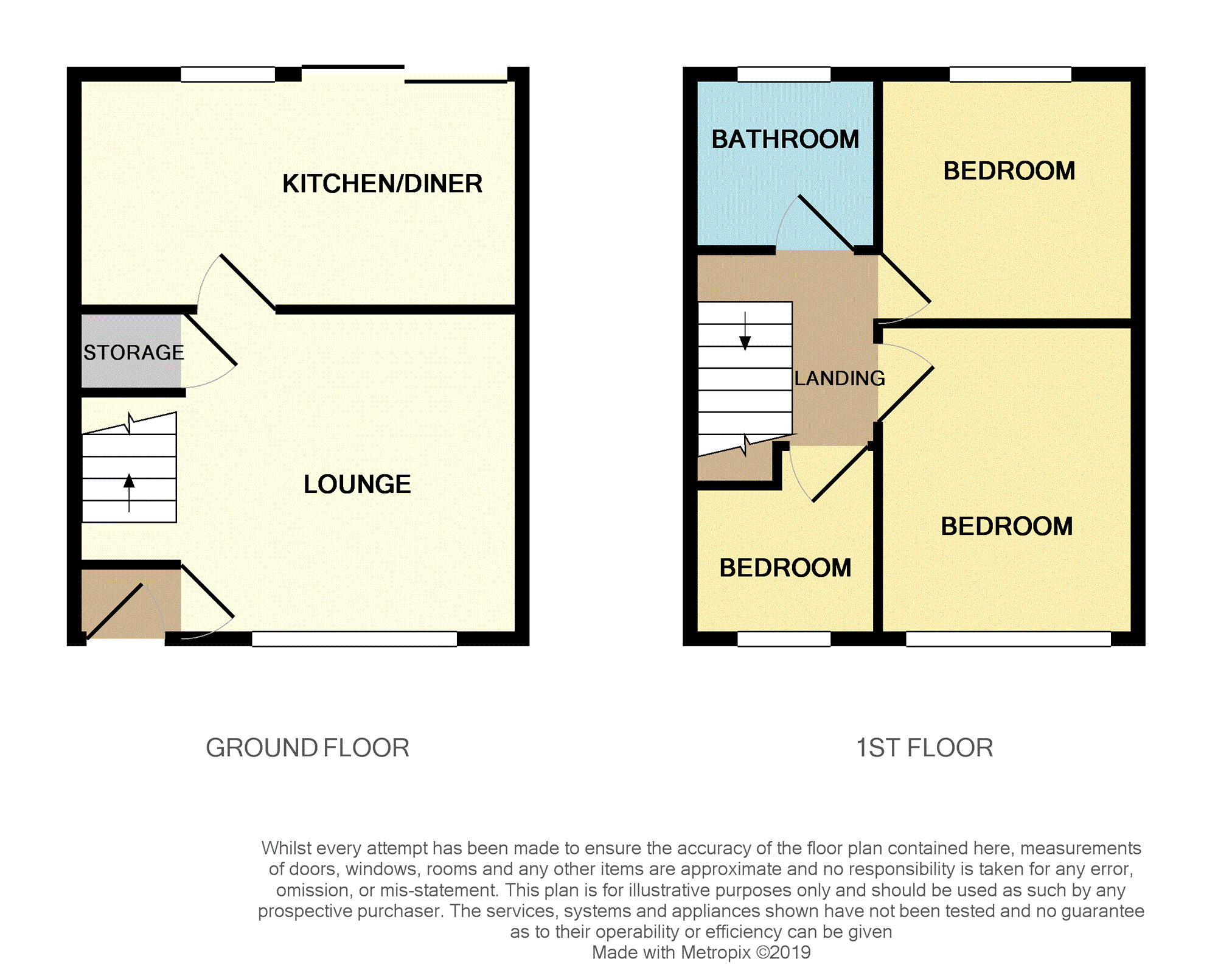3 Bedrooms Semi-detached house for sale in Redcar Road, Trentham, Stoke-On-Trent ST4 | £ 180,000
Overview
| Price: | £ 180,000 |
|---|---|
| Contract type: | For Sale |
| Type: | Semi-detached house |
| County: | Staffordshire |
| Town: | Stoke-on-Trent |
| Postcode: | ST4 |
| Address: | Redcar Road, Trentham, Stoke-On-Trent ST4 |
| Bathrooms: | 1 |
| Bedrooms: | 3 |
Property Description
Situated in a popular and convenient location, this lovely semi detached home is offered for sale with no upward chain.
The light and airy accommodation comprises of an entrance hall, lounge, kitchen-dining room, three bedrooms and modern shower room. There is also a driveway, larger then average garage and gardens to three sides.
Viewing really is essential to appreciate.
Entrance
With a upvc entrance door, Oak flooring, radiator and coats cupboard
Lounge
15'5" x 14'6"
With a upvc bow window to the front, radiator, Oak flooring, under stairs storage cupboard, inset fish tank (this can be removed and the wall made good should a prospective purchaser not want to keep it)
Kitchen/Diner
14'6" x '3"
With a upvc window, patio doors, tiled floor, radiator and wall mounted cupboards and work surface with drawers and cupboards below, range cooker with extractor fan above, inset sink unit, integrated fridge and freezer and cupboards allowing access to the fish tank.
Landing
Upvc window, radiator and loft access point
Bedroom One
14'0"x 8'2"
With a upvc double glazed window and radiator
Bedroom Two
10'1" x 8'2"
With a upvc double glazed window and radiator
Bedroom Three
6'7" x 6'1"
With a upvc double glazed window, storage cupboard and radiator
Shower Room
6'0" xx 5'11"
With a upvc double glazed window, radiator and shower cubicle with mains shower, wash hand basin andd wc
Garage
29'9" x 9'5"
Outside
Situated on a corner plot the front and side garden is laid to lawn with a driveway providing off road parking.
At the rear the good size garden is laid to lawn with a slate patio area.
Planning permission was granted for a wrap around extension to create more accommodation space. The planning permission has now lapsed but the seller does have the drawing available to view and we would recommend prospective purchaser's speak to the planning department to see if this would be granted again if this was something of interest.
Property Location
Similar Properties
Semi-detached house For Sale Stoke-on-Trent Semi-detached house For Sale ST4 Stoke-on-Trent new homes for sale ST4 new homes for sale Flats for sale Stoke-on-Trent Flats To Rent Stoke-on-Trent Flats for sale ST4 Flats to Rent ST4 Stoke-on-Trent estate agents ST4 estate agents



.png)










