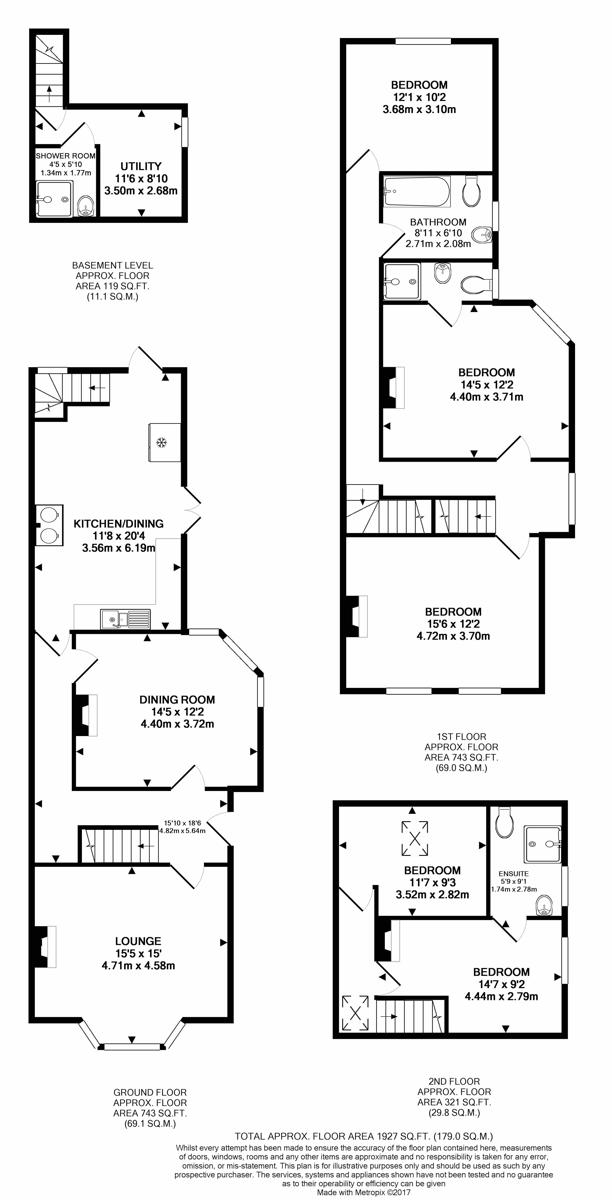5 Bedrooms Semi-detached house for sale in Redcliffe Road, Nottingham NG3 | £ 415,000
Overview
| Price: | £ 415,000 |
|---|---|
| Contract type: | For Sale |
| Type: | Semi-detached house |
| County: | Nottingham |
| Town: | Nottingham |
| Postcode: | NG3 |
| Address: | Redcliffe Road, Nottingham NG3 |
| Bathrooms: | 3 |
| Bedrooms: | 5 |
Property Description
Property number 43855. Click the "Email Agent" button, submit the form and we'll text & email you within minutes, day or night. Why pay for a call?
Full description
Tenure: Freehold
The Property
No chain..
A deceptively spacious 5 bedroom Edwardian house decorated to a very high standard.
Mapperley Park is a highly sought after suburb in Nottingham, popular with professional families and has great transport links to the motorway, city centre, Universities, qmc and the City Hospital. It is also close to the renowned private schools : The Nottingham High Schools and Hollygirt Girls School, and it is in the catchment area for the Nottingham Free School.
This stunning house comes to the market with only 3 previous owners and has a wealth of original features. It has been tastefully refurbished to marry the old and the new and has been stylishly refitted to provide a family home you can be proud of. When you walk into this house you will notice that this is a house that has been loved. It has tons of character due to its original features and includes a grand entrance hall, elegant family lounge, stylish dining room perfect for entertaining and brand new fitted kitchen. There is a utility room in the basement with laundry facilities and WC.
On the first floor there are 3 double bedrooms, I ensuite and 1 stunning family bathroom. There are 2 further bedrooms on the second floor, 1 with ensuite and a study/dressing room.
Outside there is a secluded and serene low maintenance courtyard garden with decking area, water feature and flower beds, ideal for family entertaining and summer drinks.
Entrance Hall
15’10 x 18’6
Polished Porcelain tiles, original stained glass entrance door, radiator, original paneling. Access to;
Living Room
15’5 x 15
Stripped wooden flooring, radiators, feature fireplace, stained glass original bay windows, ceiling rose.
Dining Room
14’5 x 12’2
Stripped wooden flooring, original bay window and coving, radiator, original fireplace and surround, original wall lights.
Kitchen/Breakfast
11’8 x 20’4
Porcelain Tiled flooring with underfloor heating, a range of wall and base units, space for Range cooker, with cooker hood over, chimney feature, built in fridge freezer, built in dishwasher, radiator, wooden side door leading to decking area, double wooden patio door leading into the garden. Stairs to basement utility room.
Basement
11.6 x 8’10
Separte low level W.C, wash hand basin, tiled flooring, Utility room.
First Floor Landing
28’7 x 2’11
Striped wool carpet, loft access, radiators, window. Access to;
Bedroom One
12’6 x 13’8
Stripped wooden flooring and door, original fireplace, radiator, original bay window with coloured glass
Bedroom Two
14’5 x 12’2
Stripped wooden flooring and door, original fireplace, radiator, coving.
Ensuite shower room
Waterfall Shower, vanity unit, low level WC radiator, window.
Bedroom Three
12’1 x 10’2
Stripped wooden flooring, radiator, window, original fireplace
Bathroom
8’11 x 6’10
Porcelain tiled flooring, waterfall shower, bath, low level W.C, wall hung sink, radiator, Feature tiling and glass mosaics
Second Floor Landing
8’ x 2’10
Striped wool carpet. Loft window. Access to;
Bedroom Four
15’7 x 9’2
Stripped wooden flooring, windows, radiator, original fireplace. Access to loft space.
Access to :
Ensuite
5’9 x 9’1
Waterfall shower and enclosure, wall hung vanity unit, mirror, window.
Bedroom Five
11’7 x 9’3
Stripped wooden flooring, velux window, radiator, original fireplace.
Outside
To the front of the property is a gated driveway with space for 2 cars, front garden with trees and shrubs, block paving, bin store area and garage with electricity and lighting.
Gated side access leading to the rear garden.
The secluded and enclosed rear garden is south facing and has a paved patio area, raised decking, water feature and is enclosed with a brick wall border.
If you're interested in this property please click the "Email Agent" button above
Property Location
Similar Properties
Semi-detached house For Sale Nottingham Semi-detached house For Sale NG3 Nottingham new homes for sale NG3 new homes for sale Flats for sale Nottingham Flats To Rent Nottingham Flats for sale NG3 Flats to Rent NG3 Nottingham estate agents NG3 estate agents



.png)











