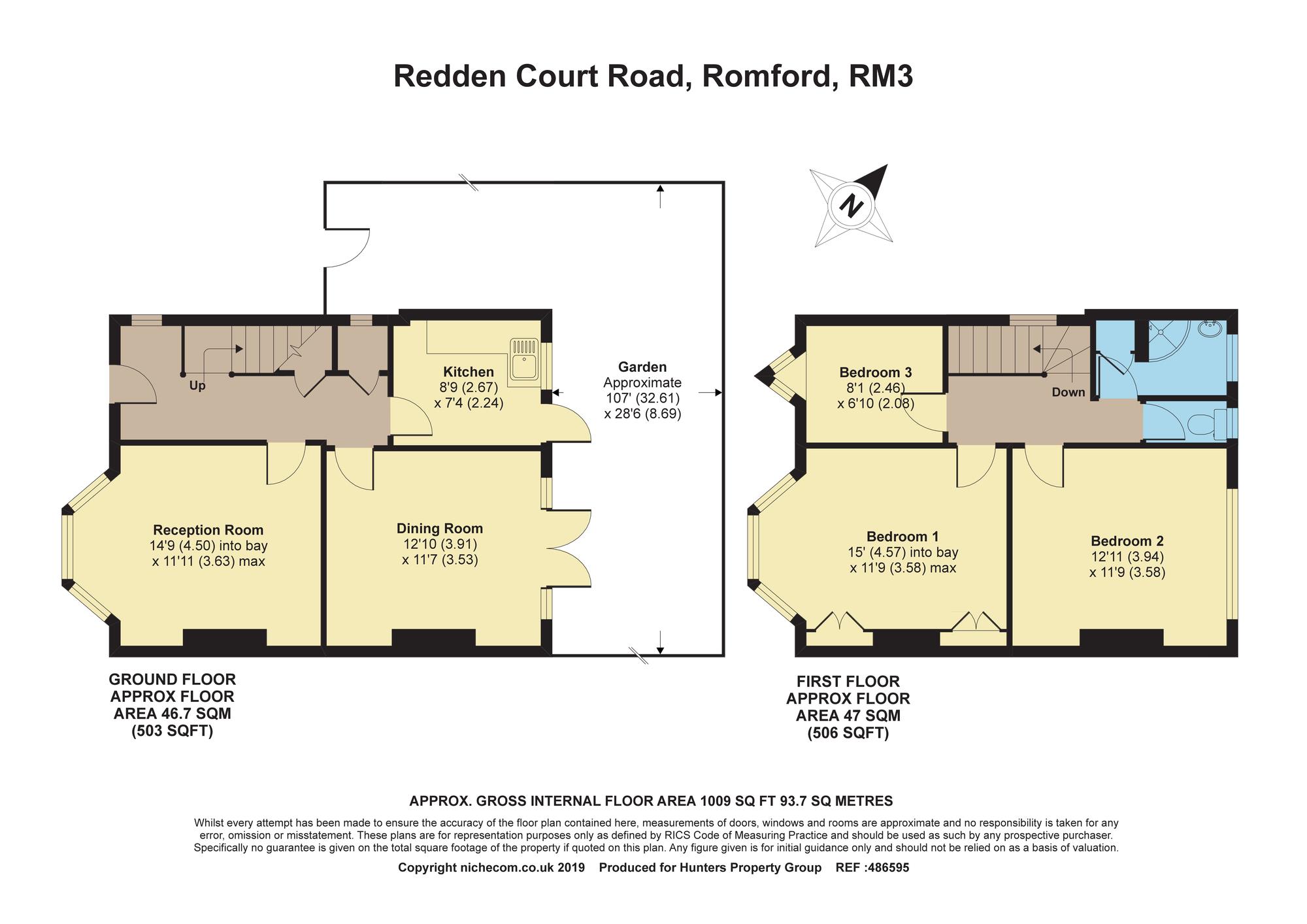3 Bedrooms Semi-detached house for sale in Redden Court Road, Harold Wood RM3 | £ 425,000
Overview
| Price: | £ 425,000 |
|---|---|
| Contract type: | For Sale |
| Type: | Semi-detached house |
| County: | Essex |
| Town: | Romford |
| Postcode: | RM3 |
| Address: | Redden Court Road, Harold Wood RM3 |
| Bathrooms: | 0 |
| Bedrooms: | 3 |
Property Description
Hunters are pleased to offer for sale this superbly located three bedroom semi detached house which acts as a complete blank canvass for anyone wishing to create their own home. The property can also be extended sttp making this house a great prospect for any growing family.
The property comprises of: Entrance hallway, lounge, separate dining room and kitchen.
To the first floor are three bedrooms, modern shower room and separate w/c.
Externally to the front, a driveway with parking for up to 3 cars and lawn area.
The rear garden is over 100ft long and has a patio area leading from the dining room. Lawn area boarded by 6ft wood panelled fencing, trees and shrubs which makes it very private. A further driveway leads to a double garage at the back of the garden which has the potential to be converted into a separate outbuilding.
The property is situated in a sought after area in Harold Wood and within walking distance of both Harold Wood Primary School and Ardleigh Green Primary School, the latter having an outstanding ofsted report.
The Campion School for Boys and Redden Court secondary schools are also within walking distance and have ofsted reports of good.
For London commuters, Harold Wood Station is 0.7 miles and has great transport links to the City of London and London's West End.
An internal inspection is highly recommended to fully appreciate the potential this house has to offer.
Entrance hallway
UPVC double glazed window to front, single glazed window to side, carpet, under stairs cupboard, radiator
reception room
4.50m (14' 9") x 3.63m (11' 11")
UPVC double glazed bay window to front, carpet, gas fire and surround, radiator
dining room
3.91m (12' 10") x 3.53m (11' 7")
Single glazed wooden framed patio doors leading to the rear patio, carpet, electric fire with surround, radiator
kitchen
2.67m (8' 9") x 2.24m (7' 4")
Single glazed window to rear, single glazed wood panelled door to rear, mix of base and eye level units, sink and drainer, radiator
stairs and landing
Single glazed window to side, fitted carpet, stairs leading to first floor
bedroom one
4.57m (15' 0")x 3.58m (11' 9")
UPVC double window to front, carpet, built in cupboard, radiator
bedroom two
3.94m (12' 11") x 3.58m (11' 9")
Single glazed window to rear, carpet, radiator
bedroom three
2.46m (8' 1") x 2.08m (6' 10")
UPVC double glazed window to front, carpet, radiator
shower room
Single glazed window to rear, walk in shower cubicle with wall mounted shower, vanity sink unit, part tiled / part plastic wall tiles, plastic floor tiles, airing cupboard, radiator
W/C
Single glazed window to rear, low level W/C, vinyl floor covering
garage
Detached double garage to the rear of the property, up and over door
garden
32.61m (107' 0")x 8.69m (28' 6")
To the front is off road parking for up to 3 cars, low level wall and lawn area, to the rear the garden is boarded by 6ft wood panelled fencing, paved patio area and lawn with shrubs and trees.
Property Location
Similar Properties
Semi-detached house For Sale Romford Semi-detached house For Sale RM3 Romford new homes for sale RM3 new homes for sale Flats for sale Romford Flats To Rent Romford Flats for sale RM3 Flats to Rent RM3 Romford estate agents RM3 estate agents



.png)











