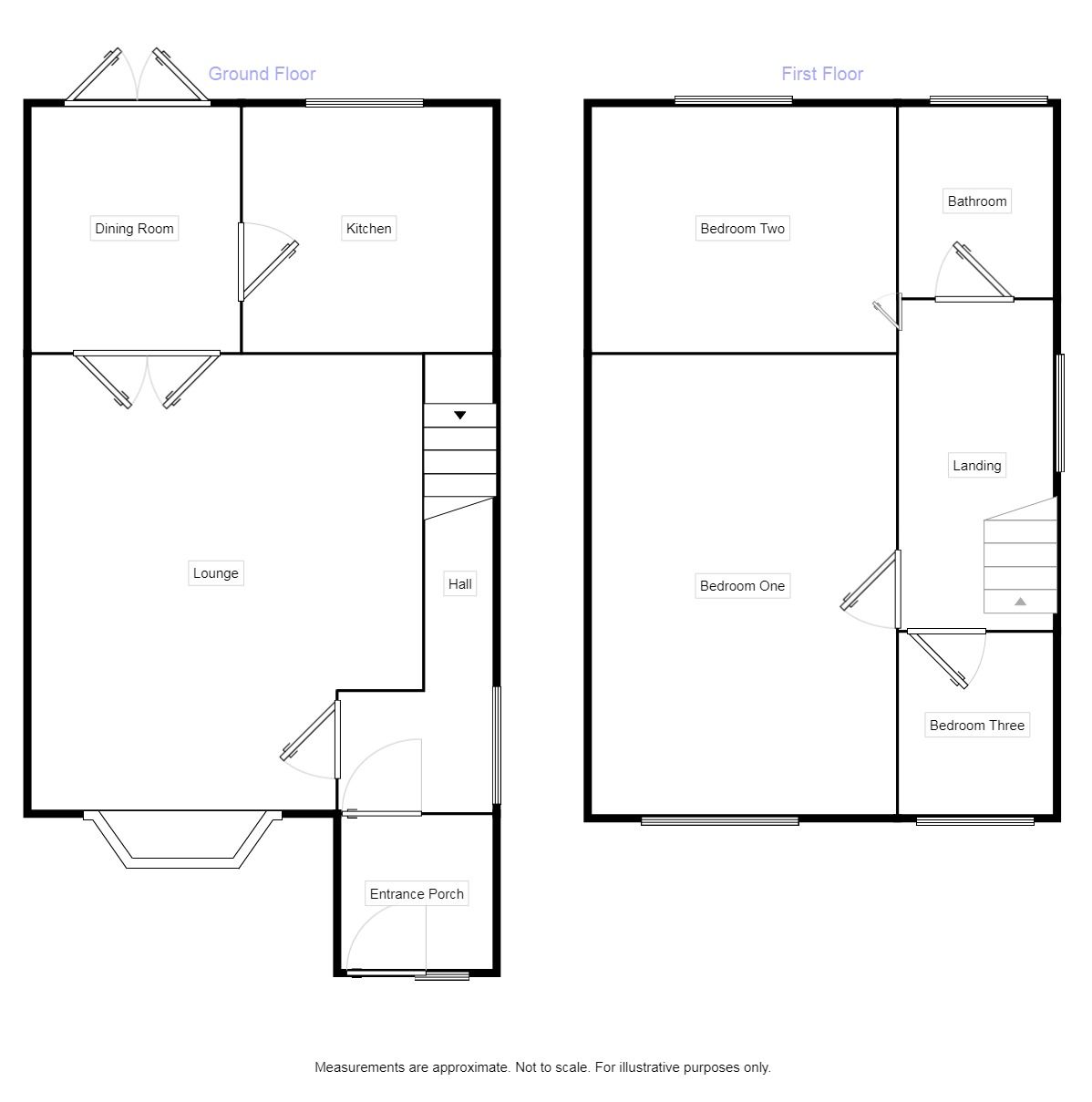3 Bedrooms Semi-detached house for sale in Redruth Drive, Normanton WF6 | £ 155,000
Overview
| Price: | £ 155,000 |
|---|---|
| Contract type: | For Sale |
| Type: | Semi-detached house |
| County: | West Yorkshire |
| Town: | Normanton |
| Postcode: | WF6 |
| Address: | Redruth Drive, Normanton WF6 |
| Bathrooms: | 1 |
| Bedrooms: | 3 |
Property Description
Offered for sale is this very attractive three bedroom semi, Benefiting from a generous size drive, detached garage and a beautiful landscaped private rear garden. Ideally located within walking distance to Normanton Park, town centre and Normanton train Station. This home is neutrally decorated and well maintained throughout, comprising of front entrance porch and cloaks area, hall way with stairs leading up to the first floor, lounge, dining room and modern fitted kitchen. There are three bedrooms and the house bathroom. The exterior has ample off street parking a detached garage, neatly lawned gardens to front and rear. This property is ready to move straight into. Early viewing is advised to truly appreciate whats on offer. EPC grade D.
Directions
From our office turn right up King Edward Street. Turn left onto High Street and take the next available left opposite farm foods, onto Ashgap Lane. Continue along this road for a short while with the Park on your right, turn left onto Bodmin Drive and then first right onto Redruth Drive. The property can be found on the left hand side.
Entrance Porch
Upvc double glazed front entrance door and Upvc double glazed window. Tiled flooring. Cloaks area.
Hall
Upvc double glazed window to the side. Central heating radiator. Stairs off to the first floor.
Lounge (3.63m x 4.67m)
Upvc double glazed bay window to the front elevation. Focal fire surround with marble effect inset, matching hearth and gas fire. Under stairs storage cupboard. Central heating radiator. Sliding glass doors leads into the dining room.
Dining Room (2.74m x 2.36m)
Upvc double glazed patio doors over looking the rear garden. Central heating radiator. Wood effect laminate flooring.
Kitchen (2.13m x 2.67m)
Upvc double glazed window and rear entrance door. Fitted wall base units with incorporating work surfaces. Free standing electric oven. Plumbing for washing machine and dish washer. Tiled splash back. Vinyl floor covering. Spot lighting to the ceiling.
Stairs To:-First Floor
Landing
Upvc double glazed window. Shelved storage cupboard.
Bathroom
Upvc obscure window to the rear. Three piece modern white bathroom suite, comprising of panelled bath, with electric shower, low flush Wc and hand wash basin. Chrome heated towel rail. Vinyl floor covering.
Bedroom 1 (2.57m x 4.29m)
Upvc double glazed window to the front elevation. Built in sliding mirrored wardrobes. Central heating radiator. Wood effect laminate flooring.
Bedroom 2 (2.51m x 3.18m)
Upvc double glazed window to the rear. Central heating radiator.
Bedroom 3 (1.98m x 2.77m)
Upvc double glazed window to the front. Built in sliding wardrobes. Central heating radiator. Wood effect laminate flooring.
Exterior
To the front is a neatly lawned garden with dwarf brick wall surround. Generous size drive allowing ample off street parking, access through double gates leading to the detached garage. To the rear the garden is extremely private with further lawned areas, patio seating areas and feature arched lattice fencing leading to further seating areas.
Important note to purchasers:
We endeavour to make our sales particulars accurate and reliable, however, they do not constitute or form part of an offer or any contract and none is to be relied upon as statements of representation or fact. Any services, systems and appliances listed in this specification have not been tested by us and no guarantee as to their operating ability or efficiency is given. All measurements have been taken as a guide to prospective buyers only, and are not precise. Please be advised that some of the particulars may be awaiting vendor approval. If you require clarification or further information on any points, please contact us, especially if you are traveling some distance to view. Fixtures and fittings other than those mentioned are to be agreed with the seller.
/8
Property Location
Similar Properties
Semi-detached house For Sale Normanton Semi-detached house For Sale WF6 Normanton new homes for sale WF6 new homes for sale Flats for sale Normanton Flats To Rent Normanton Flats for sale WF6 Flats to Rent WF6 Normanton estate agents WF6 estate agents



.png)









