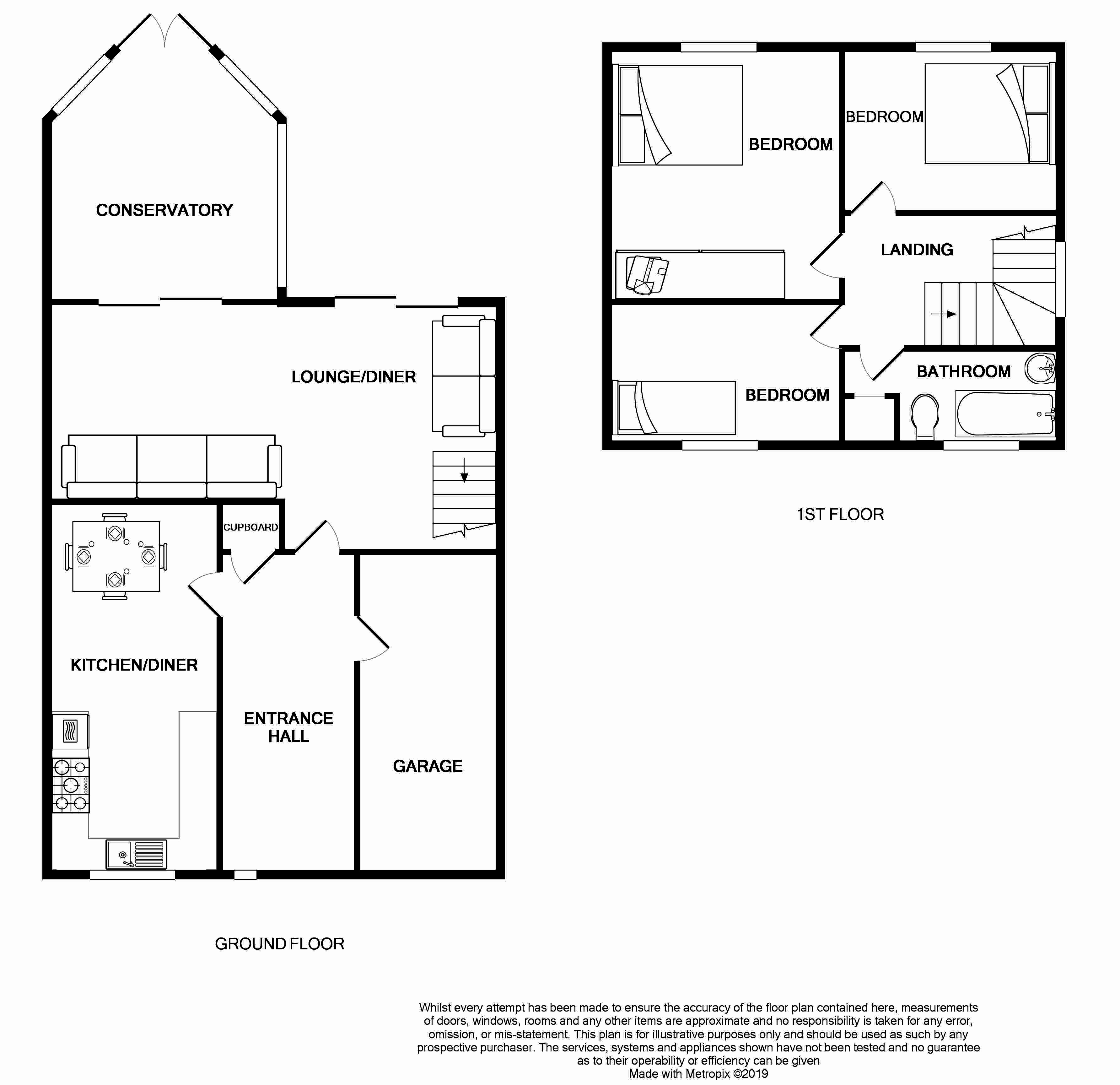3 Bedrooms Semi-detached house for sale in Redstone Farm Road, Birmingham B28 | £ 230,000
Overview
| Price: | £ 230,000 |
|---|---|
| Contract type: | For Sale |
| Type: | Semi-detached house |
| County: | West Midlands |
| Town: | Birmingham |
| Postcode: | B28 |
| Address: | Redstone Farm Road, Birmingham B28 |
| Bathrooms: | 1 |
| Bedrooms: | 3 |
Property Description
Approach
Via the drive way for several cars leading to the front door.
Ground floor
entrance hall
A spacious entrance to the property has a built in storage cupboard, central heating radiator and doors to the ground floor accommodation.
Kitchen/diner 21' 1" x 8' 9" (6.44m x 2.68m)
Wren Kitchen with plumbing for dishwasher and washing machine, integrated 5 ring gas hob and an integrated oven. Double glazed window to the front elevation. The dining area is set as you enter the kitchen currently housing a dining table and chairs.
Large lounge 20' 7" x 13' 1" (6.29m x 3.99m)
Wall mounted smeg gas fire, wall mounted central heating radiator stairs to first floor accommodation, Double glazed sliding doors to rear patio and double glazed sliding patio doors leading into the conservatory.
Conservatory 10' 9" x 11' 9" (3.3m x 3.6m)
Double glazed panels with double glazed doors leading to rear garden. Wall mounted central heating radiator.
Integral garage 7' 8" x 16' 0" (2.34m x 4.90m)
Electric 'up and over' style door. Door to side elevation leading to side accessway.
First floor accommodation
landing
Door to bedrooms and family bathroom. Double glazed window to side elevation.
Bedroom one 12' 0" x 9' 8" (3.67m x 2.95m)
Double glazed window to rear elevation. Wall mounted central heating radiator. Fitted wardrobes.
Bedroom two 9' 8" x 7' 5" (2.96m x 2.28m)
Double glazed window to the rear elevation. Wall mounted central heating radiator.
Bedroom three 8' 8" x 9' 1" (2.66m x 2.77m)
Currently used as an office with fitted cupboards and table, double glazed window to the front elevation and a wall mounted central heating radiator.
Family bathroom
Double glazed window to the front elevation. Suite comprises of; panel bath with electric shower over. Pedestal sink with low level w.C., heated hand towel rail, electric radiator, tiling to walls.
Rear garden
Slab patio area leading to lawn with pathway. Large shed for storage purposes. Fencing to boundaries and a side accessway to the front of the property.
The money laundering, terrorist financing and transfer of funds regulations 2017
'Intending purchasers will be required to produce identification documentation and proof of funding in order to comply with The Money Laundering, Terrorist Financing and Transfer of Funds Regulations 2017. More information can be made available upon request'.
Property Location
Similar Properties
Semi-detached house For Sale Birmingham Semi-detached house For Sale B28 Birmingham new homes for sale B28 new homes for sale Flats for sale Birmingham Flats To Rent Birmingham Flats for sale B28 Flats to Rent B28 Birmingham estate agents B28 estate agents



.png)











