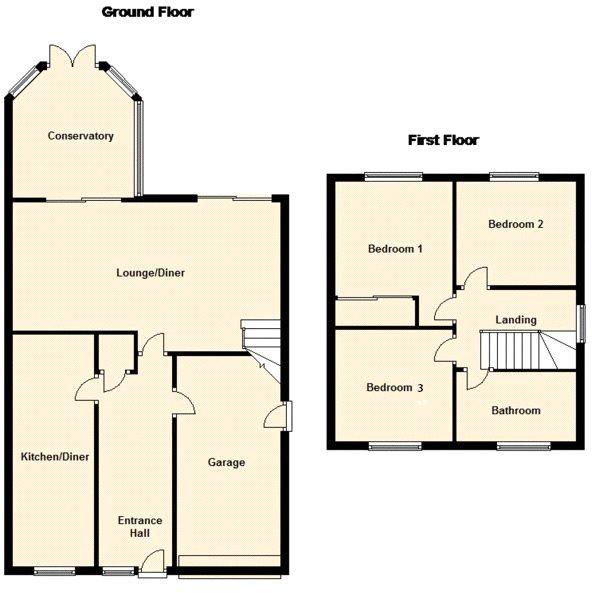3 Bedrooms Semi-detached house for sale in Redstone Farm Road, Birmingham B28 | £ 234,950
Overview
| Price: | £ 234,950 |
|---|---|
| Contract type: | For Sale |
| Type: | Semi-detached house |
| County: | West Midlands |
| Town: | Birmingham |
| Postcode: | B28 |
| Address: | Redstone Farm Road, Birmingham B28 |
| Bathrooms: | 1 |
| Bedrooms: | 3 |
Property Description
The property is set back from the road behind a dropped kerb with a tarmacadam driveway and lawned fore-garden with gated side access. Access to the property is gained via a hardwood front door with obscure single glazed window leading into
Entrance Hall Having coved cornicing to the ceiling, two ceiling lights, door through to the garage, wall mounted double panelled central heating radiator point, doors radiating off to lounge, opening through to kitchen diner and a useful cloaks cupboard.
Breakfast Kitchen 20' 0" x 7' 2" (6.1m x 2.2m) Having a modern kitchen suite comprising of a range of wall, drawer and base units in a high gloss grey with laminate surface over incorporating a five ring Bosch gas hob with feature extractor over, eye level aeg electric cooker, tiling to splash back areas, plumbing for a half-size dishwasher, plumbing for a washing machine and space for a fridge freezer. There is tiling to the floor, two ceiling light points, Belfast style one and a half sink drainer unit with shower attachment over, under-cupboard LED lighting and a UPVC double glazed window to the front elevation.
Dining Area Having corniced coving to the ceiling, ceiling light and electric power points.
Lounge Area 19' 4" x 10' 2" (5.9m x 3.1m) Having two UPVC double glazed sliding doors; one leading through to the conservatory and one leading to the patio area, central heating radiator, corniced coving to the ceiling, two ceiling light points, useful under-stairs storage cupboard, wall mounted feature Smeg gas fire with marble hearth and stairs leading to the first floor.
Conservatory 11' 9" x 10' 9" (3.6m x 3.3m) Being of UPVC double glazed construction with a polycarbonate roof, with double opening UPVC patio doors to the rear, ceiling fan, central heating radiator and tiling to the floor.
First Floor Landing Having a UPVC double glazed obscure window to the side, loft access and doors radiating off to three bedrooms and family bathroom.
Bedroom One 11' 9" x 9' 6" (Into Wardrobe) (3.6m x 2.9m (Into Wardrobe) Having a UPVC double glazed window to the rear elevation, wall mounted central heating radiating, ceiling light, electric power points, corniced coving to the ceiling and two useful built-in cupboards.
Bedroom Two 10' 5" x 8' 10" (3.2m x 2.7m) Having a UPVC double glazed window to the rear, central heating radiator, corniced coving to the ceiling, ceiling light and electric power points.
Bedroom Three 9' 6" x 7' 2" (2.9m x 2.2m) Having a UPVC double glazed window to the font, central heating radiator point, corniced coving to the ceiling, ceiling light and electric power points.
Family Bathroom 10' 5" x 4' 3" (3.2m x 1.3m) Fitted with a white three piece suite comprising panelled bath with electric shower over and shower screen to the side, pedestal wash hand basin and low level flush toilet. There is a chrome ladder style central heating radiator, full tiling to walls with mosaic inlays, chrome electric towel rail, laminate flooring, ceiling light, useful shelving and an obscured UPVC double glazed window to the front elevation.
Rear Garden Having a paved terraced patio area ideal for entertaining, sun awning and electric outside light. The garden is majority laid to lawn with fencing to boundaries and raised borders of mature shrubs and trees. A paved pathway leads to the rear of the property where the outbuilding is situated.
Outbuilding 7' 6" x 10' 9" (2.3m x 3.3m) Having electric power and lighting, metal door to the front.
Integral Garage 15' 8" x 8' 6" (4.8m x 2.6m) Having an electric metal up-and-over door, hardwood door with obscure single glazed window to the side elevation, electric consumer board, electric lighting, gas meter, wall mounted Vaillant central heating boiler and space for a tumbler dryer.
Tenure
We are advised by the vendor that the property is freehold, but are awaiting confirmation from the vendors solicitor. We would strongly advise all interested parties to obtain verification through their own solicitor or legal representative. EPC supplied by vendor
property misdescriptions act: Smart homes have not tested any equipment, fixtures, fittings or services mentioned and do not by these Particulars or otherwise verify or warrant that they are in working order. All measurements listed are given as an approximate guide and must be carefully checked by and verified by any Prospective Purchaser. These particulars form no part of any sale contract. Any Prospective Purchaser should obtain verification of all legal and factual matters and information from their Solicitor, Licensed Conveyancer or Surveyors as appropriate.
Property Location
Similar Properties
Semi-detached house For Sale Birmingham Semi-detached house For Sale B28 Birmingham new homes for sale B28 new homes for sale Flats for sale Birmingham Flats To Rent Birmingham Flats for sale B28 Flats to Rent B28 Birmingham estate agents B28 estate agents



.png)











