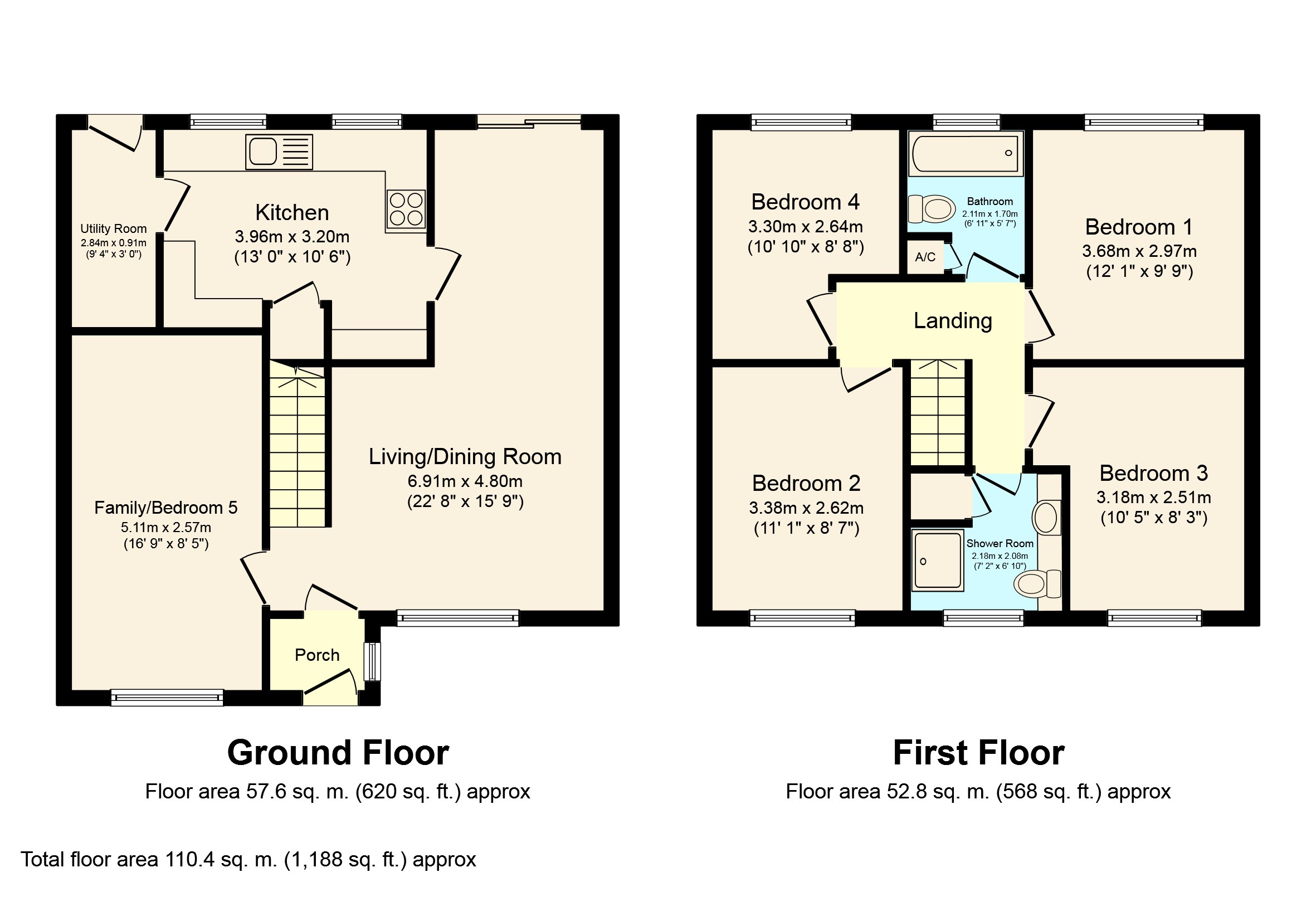5 Bedrooms Semi-detached house for sale in Redwing Close, Horsham RH13 | £ 400,000
Overview
| Price: | £ 400,000 |
|---|---|
| Contract type: | For Sale |
| Type: | Semi-detached house |
| County: | West Sussex |
| Town: | Horsham |
| Postcode: | RH13 |
| Address: | Redwing Close, Horsham RH13 |
| Bathrooms: | 2 |
| Bedrooms: | 5 |
Property Description
Location This extended family home is set within an enviable location, towards the end of a small cul de sac on the East side of Horsham. Horsham is a thriving historic market town with an excellent selection of national and independent retailers including a large John Lewis at Home and Waitrose store. There are twice weekly award winning local markets in the Carfax in the centre of Horsham for you to stock up on local produce. East Street, or 'Eat Street' as it is known locally, has a wide choice of restaurants ranging from Pizza Express to the Michelin starred Tristan's. You are spoilt for choice for leisure activities as there is a leisure centre with swimming pool close to Horsham Park whilst the nearby Capitol has a cinema and theatre. For those needing to commute, Horsham Station has a direct line to Gatwick (17 minutes) and London Victoria (56 minutes) and there is easy access to the M23 leading to the M25. The property also sits within the catchment of some of the area's most popular schools, which includes Forest Boys and Millais Girls Secondary Schools.
Property The front door opens into a convenient Porch, which provides the ideal space to remove your shoes before stepping in to the house. This extended property offers extremely flexible accommodation, boasting a 22ft double aspect Living/Dining Room with plenty of space for your sofas & a dining table, and a 16'9 x 8'5 Family Room, which could potentially be used as a fifth Bedroom if required. Completing the Ground Floor accommodation is the extended 13ft Kitchen, which has space for a range of appliances and opens through to an Inner Hall/Utility Room. To the First Floor there are four generous Bedrooms, all large enough to take double beds, and two bathrooms, one with a bath and the other with a spacious shower cubicle. This property offers the perfect opportunity for the next owner to personalise, and to put their own stamp on.
Outside Set back from the road, at the end of a small cul de sac, this extended family home boasts a driveway that offers two off street parking spaces, and an area of lawn, that could possibly be converted into a further parking space. The West facing Rear Garden, has a paved patio, leading on to an area of lawn, which provides the next owner with a blank canvas that could be the ideal space for children to play, or for a keen gardener to make the most of. At the bottom of the garden is a good size, brick built store and gated rear access that leads to the rear/side of the property.
Porch
living/dining room 22' 8" x 15' 9" (6.91m x 4.8m)
kitchen 13' 0" x 10' 6" (3.96m x 3.2m)
utility room 9' 4" x 3' 0" (2.84m x 0.91m)
family/bedroom 5 16' 9" x 8' 5" (5.11m x 2.57m)
landing
bedroom 1 12' 1" x 9' 9" (3.68m x 2.97m)
bedroom 2 11' 1" x 8' 7" (3.38m x 2.62m)
bedroom 3 10' 5" x 8' 3" (3.18m x 2.51m)
bedroom 4 10' 10" x 8' 8" (3.3m x 2.64m)
bathroom 6' 11" x 5' 7" (2.11m x 1.7m)
shower room 7' 2" x 6' 10" (2.18m x 2.08m)
Property Location
Similar Properties
Semi-detached house For Sale Horsham Semi-detached house For Sale RH13 Horsham new homes for sale RH13 new homes for sale Flats for sale Horsham Flats To Rent Horsham Flats for sale RH13 Flats to Rent RH13 Horsham estate agents RH13 estate agents



.png)











