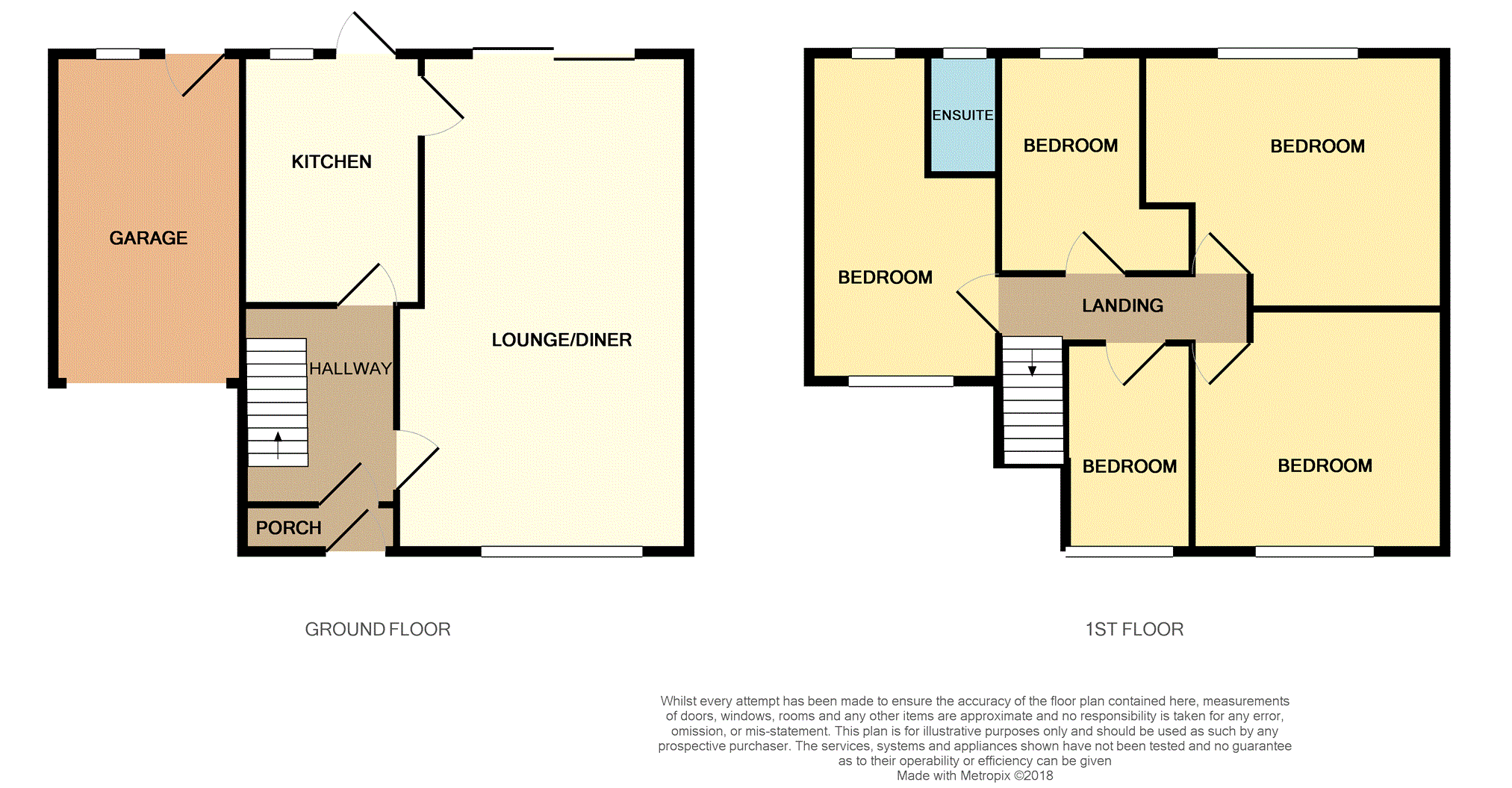4 Bedrooms Semi-detached house for sale in Reeds Way, Wickford SS12 | £ 435,000
Overview
| Price: | £ 435,000 |
|---|---|
| Contract type: | For Sale |
| Type: | Semi-detached house |
| County: | Essex |
| Town: | Wickford |
| Postcode: | SS12 |
| Address: | Reeds Way, Wickford SS12 |
| Bathrooms: | 1 |
| Bedrooms: | 4 |
Property Description
Superb four bedroom family home --- en-suite --- large corner plot ---
A large and extremely well designed four bedroom semi detached property situated in a highly popular and extremely convenient location.
The property has been redesigned and extended to allow for a superb master bedroom with en-suite and a large integral garage.
There is a spacious lounge dining room and a custom fitted kitchen on the ground floor and four bedrooms upstairs including the en-suite and a four piece bathroom.
Outside the original garage has been converted into a fantastic workshop and the side gates are retained to allow private secluded parking. At the front is an independent driveway which leads to the main garage.
The property is available with no onward chain.
Lounge
23'2 x 12'5
Double glazed patio doors to rear. Double glazed window to front. Two radiators. Telephone point.
Kitchen
11'7 x 8'3
Double glazed door and window to rear. Range of fitted kitchen units with stunning granite work surfaces. Integrated appliances including: Fridge, freezer, oven and microwave, dishwasher and gas hob with cooker hood. Inset spotlights.
Bedroom One
16'9 x 11'
Windows to front and rear. Fitted carpet. Radiator. Range of built in wardrobes desk and drawer chest.
En-Suite
Window to rear. Shower cubicle with power shower. W.C. Hand basin. Ceramic tiled walls.
Bedroom Two
10'11 x 9'10 (into wardrobes)
Double glazed window to front. Range of custom built wardrobes. Further drawer and bedside units. Radiator
Bedroom Three
11'1 x 7'6
Double glazed window to rear. Double built in wardrobes. Radiator. Carpet
Bedroom Four
10'1 x 7'6
Double glazed window to front. Radiator. Carpet.
Bathroom
Double glazed window. Ceramic tiled walls. Panelled bath. Shower cubicle with power shower.. Hand basin. Low level W.C.
Garage
A large integral garage with utility plumbing. Door and window to rear. Remote door.
Garden
Garden
Property Location
Similar Properties
Semi-detached house For Sale Wickford Semi-detached house For Sale SS12 Wickford new homes for sale SS12 new homes for sale Flats for sale Wickford Flats To Rent Wickford Flats for sale SS12 Flats to Rent SS12 Wickford estate agents SS12 estate agents



.png)











