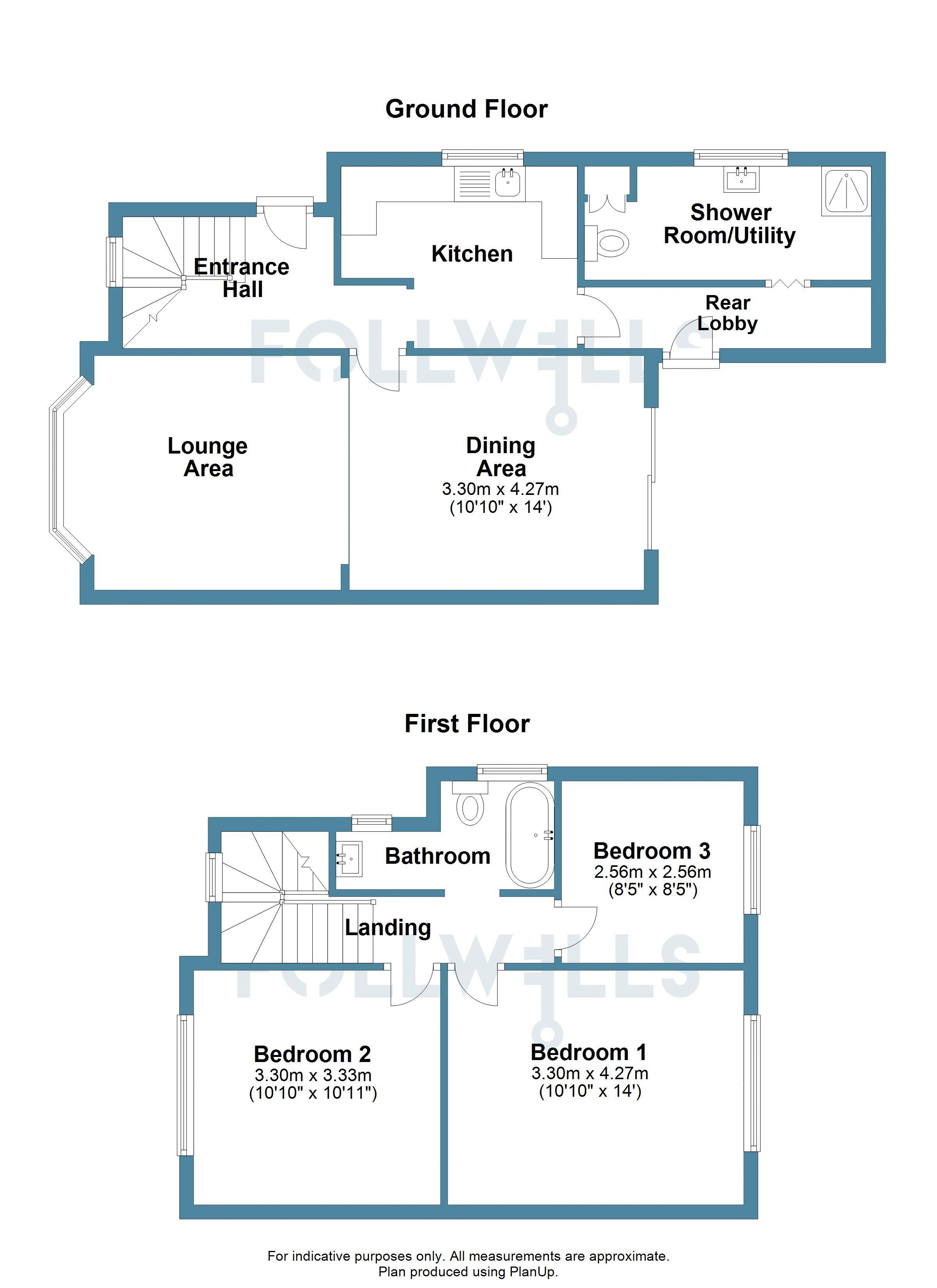3 Bedrooms Semi-detached house for sale in Reeves Avenue, Newcastle-Under-Lyme ST5 | £ 165,000
Overview
| Price: | £ 165,000 |
|---|---|
| Contract type: | For Sale |
| Type: | Semi-detached house |
| County: | Staffordshire |
| Town: | Newcastle-under-Lyme |
| Postcode: | ST5 |
| Address: | Reeves Avenue, Newcastle-Under-Lyme ST5 |
| Bathrooms: | 2 |
| Bedrooms: | 3 |
Property Description
A larger than average traditional three bedroom semi-detached house situated in a convenient and popular area of town. The property provides good sized well proportioned rooms throughout comprising of reception hallway, 27'5" (8.35m) through lounge/diner, kitchen and extended ground floor to provide a rear lobby and additional utility/shower room. To the first floor a landing gives access to three good size bedrooms and a bathroom. Off road parking to front and a large family sized rear garden of approximately 60' (18.27m) length x 26' (7.92m) width.
Ground Floor
Reception Hallway
With uPVC double glazed side entrance door, return staircase to first floor with under-stairs store, decorative dado and further uPVC window on half landing. Decorative quarry tiled flooring and radiator.
Through Lounge/Diner (27' 5'' x 0' 0'' (8.35m x 0.00m))
With wood flooring and ceiling coving running throughout comprising:
Lounge Area (13' 3'' x 10' 10'' (4.04m x 3.30m))
With living flame effect gas fire with tiled hearth and Adam style surround. Large uPVC double glazed bay window to front aspect and radiator.
Dining Area (14' 2'' x 10' 10'' (4.31m x 3.30m))
With further gas fire having tiled hearth, brick surround and wooden mantel. Large uPVC double glazed sliding patio doors giving access to rear garden. Radiator and ceiling rose.
Kitchen 'l' Shaped (11' 1'' x 8' 5'' max. (3.38m x 2.56m))
Traditional style fitted kitchen with range of base and wall mounted units, decorative tiled worktop with inset sink and drainer with mixer tap and part decorative tiled walls. Gas cooker point and extractor canopy, space for further white goods and breakfast table. Further decorative tiled flooring, radiator and uPVC double glazed window to side aspect.
Lobby (13' 2'' x 2' 9'' (4.01m x 0.84m))
With half glazed uPVC external door giving access to rear, space for further white good appliances, shelving and part panelling to dado.
Shower Room (13' 0'' x 4' 11'' (3.96m x 1.50m))
Suite comprising tiled shower cubicle with mains shower, low level W.C. And table top vanity wash hand basin. Space and plumbing for washing machine and further appliances, radiator, ceiling extractor, wall mounted cupboard and further built-in cupboard housing wall mounted gas fired boiler.
First Floor
Landing
With loft access.
Bedroom One (14' 0'' x 10' 10'' max. (4.26m x 3.30m))
With radiator and uPVC double glazed window to rear aspect.
Bedroom Two (11' 2'' x 10' 10'' max. (3.40m x 3.30m))
With radiator and uPVC double glazed window to front aspect.
Bedroom Three (8' 5'' x 8' 4'' (2.56m x 2.54m))
With radiator and uPVC double glazed window to rear aspect.
Bathroom 'l' Shaped (10' 0'' max. Into recess x 5' 3'' (3.05m x 1.60m))
Suite comprising free-standing claw foot bath with centre-piece shower tap, pedestal wash hand basin and low level W.C. Chrome heated towel rail, tiled walls and decorative tiled floor and two uPVC double glazed windows to side aspect.
Exterior
Front
Paved driveway providing off road parking and leading to side entrance door. Assorted shrub beds.
Rear
An excellent family sized rear garden measuring approximately 60' (18.27m) length x 26' (7.92m) width. Fence enclosed and principally laid to lawn with paved patio areas to far and nearside of garden, raised beds and central pathway.
Services
All mains services connected.
Central Heating
From gas fired boiler to radiators as listed.
Glazing
Sealed unit uPVC double glazing installed.
Tenure
Understood from the vendor to be freehold.
Council Tax
Band 'B' amount payable £1296.61 2018/19. Newcastle under Lyme Borough Council.
Measurements
Please note that the room sizes are quoted in feet and inches and the metric equivalent in metres, measured on a wall to wall basis. The measurements are approximate.
Viewing
Strictly by appointment through Follwells.
Property Location
Similar Properties
Semi-detached house For Sale Newcastle-under-Lyme Semi-detached house For Sale ST5 Newcastle-under-Lyme new homes for sale ST5 new homes for sale Flats for sale Newcastle-under-Lyme Flats To Rent Newcastle-under-Lyme Flats for sale ST5 Flats to Rent ST5 Newcastle-under-Lyme estate agents ST5 estate agents



.png)











