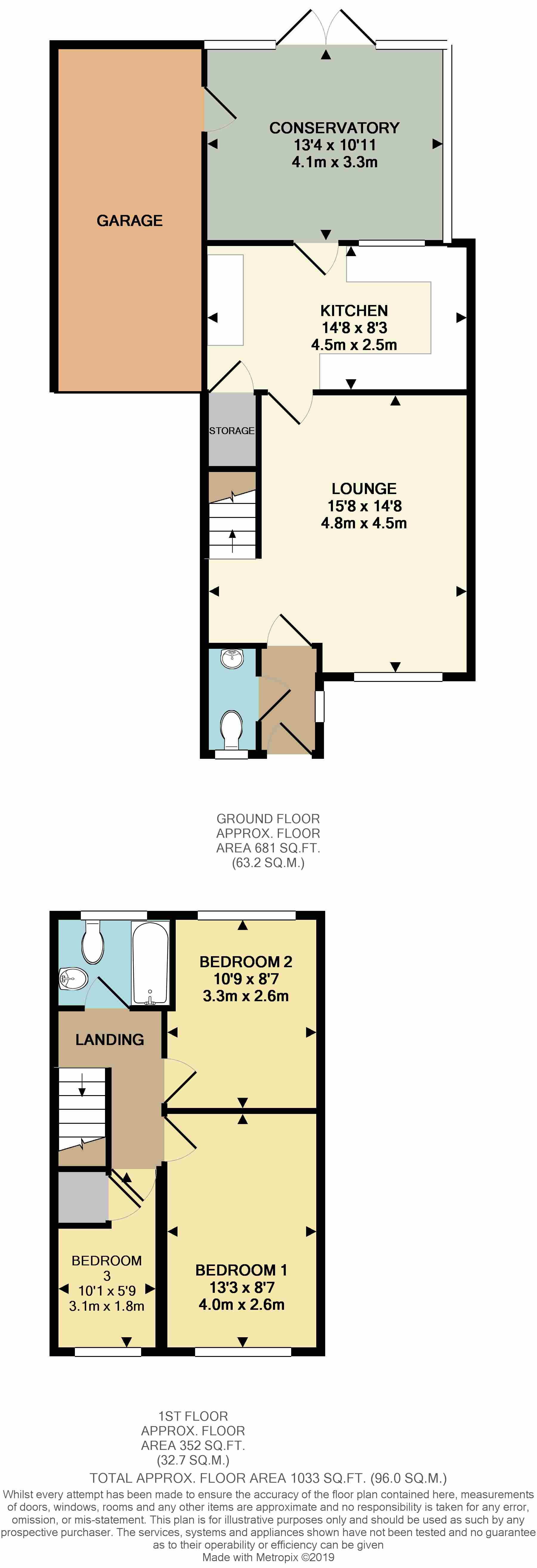3 Bedrooms Semi-detached house for sale in Regency Close, Rochford SS4 | £ 300,000
Overview
| Price: | £ 300,000 |
|---|---|
| Contract type: | For Sale |
| Type: | Semi-detached house |
| County: | Essex |
| Town: | Rochford |
| Postcode: | SS4 |
| Address: | Regency Close, Rochford SS4 |
| Bathrooms: | 0 |
| Bedrooms: | 3 |
Property Description
Situated in a sought after cul de sac is this well presented three bedroom semi detached house. The property benefits from high specification modern fitted kitchen, large rear conservatory and garage plus off street parking for two vehicles. Walking distance to Rochford Town Centre and railway station. EPC Rating: Tbc. Our Ref: 11093.
Entrance via entrance door to entrance hall.
Entrance hall Double glazed window to side aspect. Wood effect flooring.
Ground floor cloakroom Obscure double glazed window to front aspect. A two piece suite comprising wash hand basin inset to vanity unit with storage below and low level wc. Wood effect flooring. Radiator.
Lounge 15' 8" x 14' 8" (4.78m x 4.47m) Double glazed window to front aspect. Stairs to first floor accommodation. Radiator. Wood effect flooring. Door to kitchen.
Modern fitted kitchen 14' 8" x 8' 3" (4.47m x 2.51m) Two double glazed windows to rear aspect. Double glazed door providing access to conservatory. A comprehensive range of high specification modern base and eye level cabinets incorporating granite work surface with an inset one and a half stainless steel sink with granite drainer. Hotpoint Range cooker to remain. Integrated fridge with integrated microwave above. Integrated washing machine and dishwasher. Tiled splash back. Plastered ceiling. Tiled flooring. Under stairs storage cupboard.
Conservatory 13' 5" x 10' 11" (4.09m x 3.33m) uPVC double glazed windows to side and rear aspects. Double glazed French doors providing access to rear garden. Pitched double glazed roof. Wood effect flooring. Electric radiator. Door to garage.
First floor landing Access to loft.
Bedroom one 13' 4" x 8' 7" (4.06m x 2.62m) Double glazed window to front aspect. Radiator. A range of bedroom furniture including fitted wardrobes, two bedside cabinets, dressing table and chest of drawers.
Bedroom two 10' 9" x 8' 7" (3.28m x 2.62m) Double glazed window to rear aspect. Radiator.
Bedroom three 10' 1" x 5' 9" max (3.07m x 1.75m) Double glazed window to front aspect. Radiator. Over stairs storage cupboard.
Bathroom Obscure double glazed window to rear aspect. A three piece suite comprising bath with shower above, wash hand basin inset to vanity unit with storage below and low level wc. Tiled walls. Anti-slip flooring. Extractor fan.
Exterior. A triangular shaped rear garden measures approximately 30ft (9.14m). Mainly laid to lawn with established flower and shrub borders. Side gate providing access to front. Pitched roof garage with up and over door. Power and lighting.
The front has tarmac driveway providing off street parking for two vehicles leading to the garage.
Property Location
Similar Properties
Semi-detached house For Sale Rochford Semi-detached house For Sale SS4 Rochford new homes for sale SS4 new homes for sale Flats for sale Rochford Flats To Rent Rochford Flats for sale SS4 Flats to Rent SS4 Rochford estate agents SS4 estate agents



.png)


